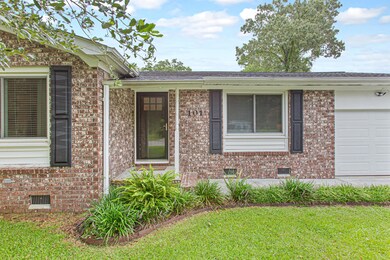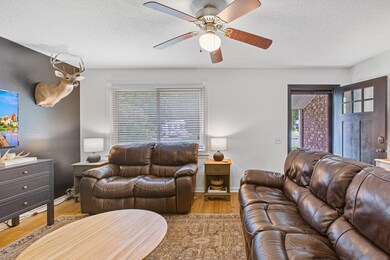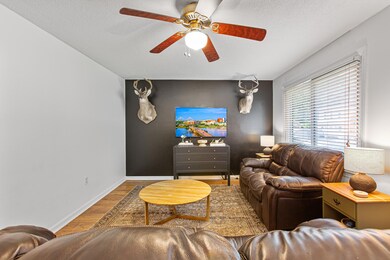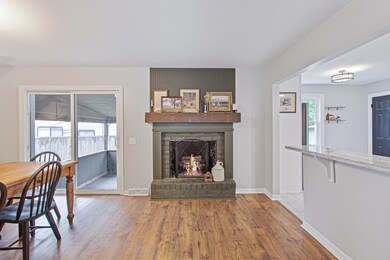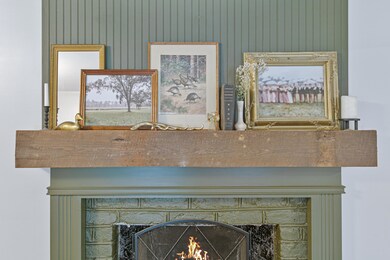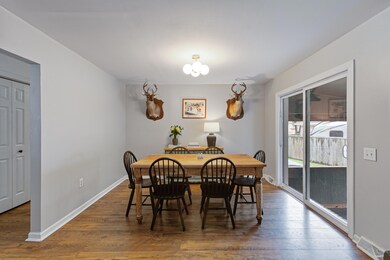
101 Van Buren Ave Ladson, SC 29456
Highlights
- Wood Flooring
- Covered Patio or Porch
- Separate Outdoor Workshop
- Ashley Ridge High School Rated A-
- Formal Dining Room
- 1 Car Attached Garage
About This Home
As of December 2024Looking for a move-in ready home with no HOA and ample outdoor space for entertaining and storing all your toys? Look no further!Step into this charming brick ranch home and be greeted by a spacious living room bathed in natural light. The open-concept design seamlessly connects the living area to the kitchen and dining room. As you move toward the kitchen, you'll be captivated by a beautiful wood-burning fireplace with a rustic wood mantle. To the right, the updated kitchen features stainless steel appliances, a pantry, and convenient access to the one-car garage. To the left of the fireplace, a generous dining space offers access to a sliding glass door, leading to a spacious screened-in patioperfect for entertaining while keeping the bugs at bay!Off the screened-in porch, you'll find a fully fenced yard complete with a large workshop/garage and an oversized parking pad, ideal for your boat or RV.
Inside, the home boasts three generously sized bedrooms and two full bathrooms just down the hallway. On the right, the master bedroom features two closets and an en-suite bathroom with a newly installed shower. The other two bedrooms are separated from the master by a second full bathroom with a shower/tub combo.
This home strikes the perfect balance between indoor and outdoor living and is just minutes away from all that Summerville has to offer! Schedule your showing today!
Last Agent to Sell the Property
The Boulevard Company License #128140 Listed on: 07/29/2024

Home Details
Home Type
- Single Family
Est. Annual Taxes
- $1,669
Year Built
- Built in 1967
Lot Details
- 0.32 Acre Lot
- Wood Fence
Parking
- 1 Car Attached Garage
Home Design
- Brick Foundation
- Architectural Shingle Roof
Interior Spaces
- 1,456 Sq Ft Home
- 1-Story Property
- Ceiling Fan
- Wood Burning Fireplace
- Family Room
- Dining Room with Fireplace
- Formal Dining Room
- Utility Room
- Laundry Room
- Crawl Space
Kitchen
- Eat-In Kitchen
- Built-In Electric Oven
- Microwave
- Dishwasher
- Disposal
Flooring
- Wood
- Carpet
- Laminate
- Ceramic Tile
Bedrooms and Bathrooms
- 3 Bedrooms
- Dual Closets
- 2 Full Bathrooms
Outdoor Features
- Covered Patio or Porch
- Separate Outdoor Workshop
- Rain Gutters
Schools
- Oakbrook Elementary And Middle School
- Ashley Ridge High School
Utilities
- Central Air
- Heating Available
Community Details
- North Tranquil Acres Subdivision
Ownership History
Purchase Details
Home Financials for this Owner
Home Financials are based on the most recent Mortgage that was taken out on this home.Purchase Details
Home Financials for this Owner
Home Financials are based on the most recent Mortgage that was taken out on this home.Purchase Details
Home Financials for this Owner
Home Financials are based on the most recent Mortgage that was taken out on this home.Purchase Details
Home Financials for this Owner
Home Financials are based on the most recent Mortgage that was taken out on this home.Purchase Details
Home Financials for this Owner
Home Financials are based on the most recent Mortgage that was taken out on this home.Purchase Details
Purchase Details
Home Financials for this Owner
Home Financials are based on the most recent Mortgage that was taken out on this home.Purchase Details
Similar Homes in Ladson, SC
Home Values in the Area
Average Home Value in this Area
Purchase History
| Date | Type | Sale Price | Title Company |
|---|---|---|---|
| Warranty Deed | $310,000 | Cooperative Title | |
| Deed | $200,500 | Ntc | |
| Deed | $190,000 | -- | |
| Interfamily Deed Transfer | -- | -- | |
| Deed | $85,000 | -- | |
| Interfamily Deed Transfer | -- | -- | |
| Deed | $159,000 | None Available | |
| Deed | $166,000 | None Available | |
| Deed | $113,000 | -- |
Mortgage History
| Date | Status | Loan Amount | Loan Type |
|---|---|---|---|
| Open | $316,665 | VA | |
| Previous Owner | $6,000 | Second Mortgage Made To Cover Down Payment | |
| Previous Owner | $196,867 | FHA | |
| Previous Owner | $50,000 | No Value Available | |
| Previous Owner | -- | No Value Available | |
| Previous Owner | $50,000 | Credit Line Revolving | |
| Previous Owner | $87,640 | New Conventional | |
| Previous Owner | $82,845 | FHA | |
| Previous Owner | $159,000 | Purchase Money Mortgage |
Property History
| Date | Event | Price | Change | Sq Ft Price |
|---|---|---|---|---|
| 12/13/2024 12/13/24 | Sold | $310,000 | -4.6% | $213 / Sq Ft |
| 08/21/2024 08/21/24 | Price Changed | $325,000 | -3.0% | $223 / Sq Ft |
| 08/08/2024 08/08/24 | Price Changed | $335,000 | -2.9% | $230 / Sq Ft |
| 07/29/2024 07/29/24 | For Sale | $345,000 | +72.1% | $237 / Sq Ft |
| 06/19/2019 06/19/19 | Sold | $200,500 | 0.0% | $138 / Sq Ft |
| 05/20/2019 05/20/19 | Pending | -- | -- | -- |
| 05/09/2019 05/09/19 | For Sale | $200,500 | -- | $138 / Sq Ft |
Tax History Compared to Growth
Tax History
| Year | Tax Paid | Tax Assessment Tax Assessment Total Assessment is a certain percentage of the fair market value that is determined by local assessors to be the total taxable value of land and additions on the property. | Land | Improvement |
|---|---|---|---|---|
| 2024 | $1,669 | $11,306 | $3,400 | $7,906 |
| 2023 | $1,669 | $7,680 | $1,200 | $6,480 |
| 2022 | $1,490 | $8,000 | $1,200 | $6,800 |
| 2021 | $1,490 | $8,000 | $1,200 | $6,800 |
| 2020 | $1,379 | $3,680 | $800 | $2,880 |
| 2019 | $758 | $3,680 | $800 | $2,880 |
| 2018 | $672 | $3,680 | $800 | $2,880 |
| 2017 | $668 | $3,680 | $800 | $2,880 |
| 2016 | $658 | $3,680 | $800 | $2,880 |
| 2015 | $656 | $3,680 | $800 | $2,880 |
| 2014 | $746 | $110,100 | $0 | $0 |
| 2013 | -- | $4,400 | $0 | $0 |
Agents Affiliated with this Home
-
Katie Cory Mccurry
K
Seller's Agent in 2024
Katie Cory Mccurry
The Boulevard Company
(678) 788-5631
41 Total Sales
-
Brad Williams
B
Seller Co-Listing Agent in 2024
Brad Williams
Weichert Realtors Lifestyle
(843) 789-0734
350 Total Sales
-
Juliana Costa
J
Buyer's Agent in 2024
Juliana Costa
Keller Williams Realty Charleston
15 Total Sales
-
Nicki Pogel
N
Seller's Agent in 2019
Nicki Pogel
Realty ONE Group Coastal
(843) 998-0034
64 Total Sales
-
K
Seller Co-Listing Agent in 2019
Kevin Hatton
Century 21 Properties Plus
-
Aprile Hiott

Buyer's Agent in 2019
Aprile Hiott
RE/MAX
(843) 514-1019
95 Total Sales
Map
Source: CHS Regional MLS
MLS Number: 24019294
APN: 154-13-04-004
- 102 Jackson Rd
- 104 County Road S-18-514
- 109 Monroe Rd
- 9512 Raven Dr
- 1001 Lexi Ct
- 9079 Parlor Dr
- 117 Spanish Oaks Ln
- 1045 Lexi Ct
- 108 Spanish Oaks Ln Unit 4703
- 9101 Parlor Dr
- 1076 Lexi Ct
- 9105 Parlor Dr
- 9042 Parlor Dr
- 1064 Lexi Ct
- 9204 Southern Oak Ln
- 9217 Southern Oak Ln
- 9028 Parlor Dr
- 1050 Lexi Ct
- 9024 Parlor Dr
- 109 Washington Dr

