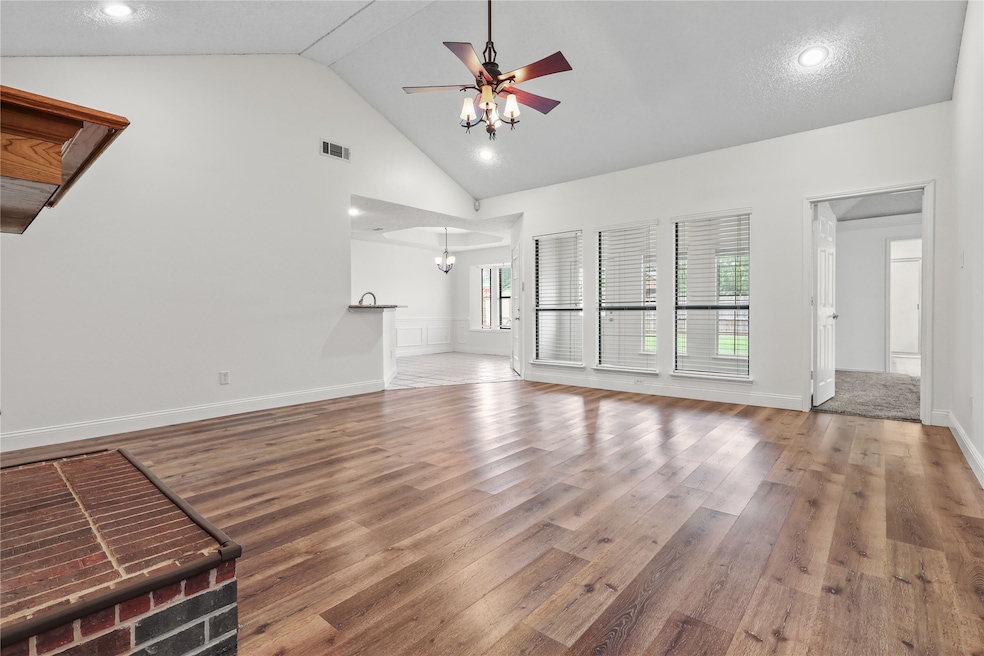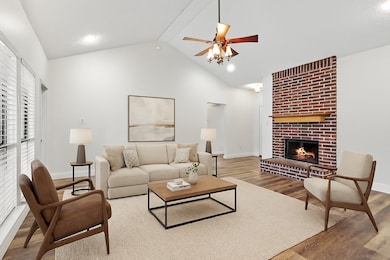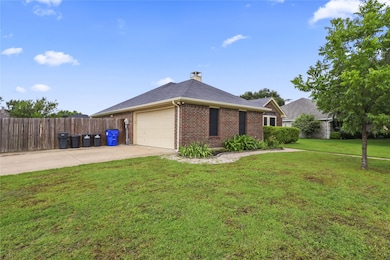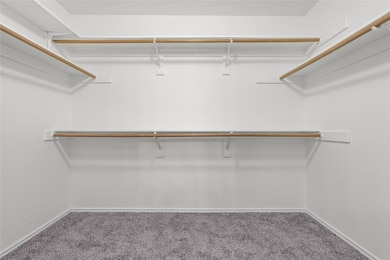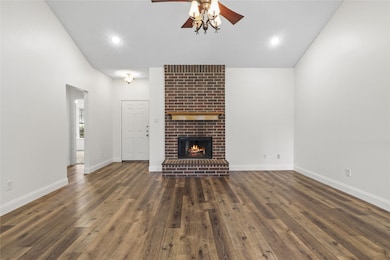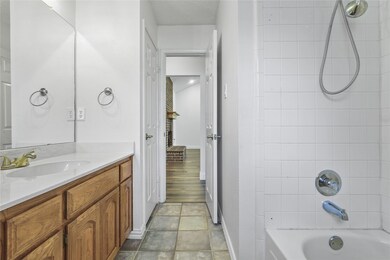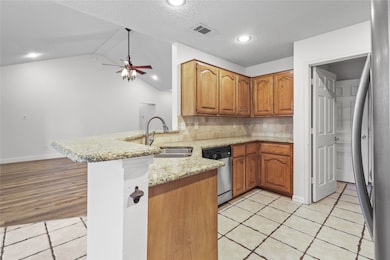
101 Vassar St Forney, TX 75126
Estimated payment $1,965/month
Highlights
- Open Floorplan
- 2 Car Attached Garage
- 1-Story Property
- Johnson Elementary School Rated 10
About This Home
Welcome to 101 Vassar Street — a beautifully maintained home nestled in an established neighborhood just minutes from Downtown Forney. This 3-bedroom, 2-bathroom gem offers comfort, character, and convenience all in one. Step inside to find an inviting open layout with a spacious living room, updated flooring, and large windows that bring in plenty of natural light. The kitchen features ample counter space and a cozy breakfast nook perfect for morning coffee. The primary suite includes a private bathroom and generous closet space, while the additional bedrooms are ideal for guests, kids, or a home office. Enjoy relaxing evenings in the large backyard with room to entertain, garden, or simply unwind.
Located just minutes from shopping, dining, and Forney ISD schools — plus easy access to Highway 80 for a quick commute to Dallas.
Don’t miss your chance to make this house your next home!
Listing Agent
Real Estate Diplomats Brokerage Phone: 214-449-1155 License #0792596 Listed on: 07/18/2025
Home Details
Home Type
- Single Family
Est. Annual Taxes
- $6,387
Year Built
- Built in 1992
Lot Details
- 10,019 Sq Ft Lot
Parking
- 2 Car Attached Garage
Interior Spaces
- 1,555 Sq Ft Home
- 1-Story Property
- Open Floorplan
- Living Room with Fireplace
Bedrooms and Bathrooms
- 3 Bedrooms
- 2 Full Bathrooms
Schools
- Johnson Elementary School
- Forney High School
Community Details
- Mc Keller Home Place Subdivision
Listing and Financial Details
- Legal Lot and Block 1 / 4
- Assessor Parcel Number 30479
Map
Home Values in the Area
Average Home Value in this Area
Tax History
| Year | Tax Paid | Tax Assessment Tax Assessment Total Assessment is a certain percentage of the fair market value that is determined by local assessors to be the total taxable value of land and additions on the property. | Land | Improvement |
|---|---|---|---|---|
| 2025 | $6,387 | $291,551 | $70,000 | $221,551 |
| 2024 | $6,387 | $303,112 | $70,000 | $233,112 |
| 2023 | $6,046 | $292,483 | $70,000 | $222,483 |
| 2022 | $6,131 | $278,008 | $70,000 | $208,008 |
| 2021 | $5,368 | $221,952 | $52,500 | $169,452 |
| 2020 | $4,820 | $199,320 | $52,500 | $146,820 |
| 2019 | $5,231 | $190,220 | $63,000 | $127,220 |
| 2018 | $3,862 | $140,450 | $25,000 | $115,450 |
| 2017 | $3,962 | $142,530 | $25,000 | $117,530 |
| 2016 | $3,612 | $129,930 | $25,000 | $104,930 |
| 2015 | $3,001 | $109,750 | $25,000 | $84,750 |
| 2014 | $3,001 | $105,670 | $0 | $0 |
Property History
| Date | Event | Price | Change | Sq Ft Price |
|---|---|---|---|---|
| 08/13/2025 08/13/25 | Pending | -- | -- | -- |
| 07/18/2025 07/18/25 | For Sale | $265,000 | 0.0% | $170 / Sq Ft |
| 06/17/2020 06/17/20 | Rented | $1,750 | 0.0% | -- |
| 06/15/2020 06/15/20 | Under Contract | -- | -- | -- |
| 06/11/2020 06/11/20 | For Rent | $1,750 | -- | -- |
Purchase History
| Date | Type | Sale Price | Title Company |
|---|---|---|---|
| Interfamily Deed Transfer | -- | Global American Ttl Agcy Inc | |
| Warranty Deed | -- | Commerce Title Company |
Mortgage History
| Date | Status | Loan Amount | Loan Type |
|---|---|---|---|
| Open | $100,000 | New Conventional | |
| Closed | $120,065 | FHA |
Similar Homes in Forney, TX
Source: North Texas Real Estate Information Systems (NTREIS)
MLS Number: 21005266
APN: 30479
- 102 Marquette St
- 111 Princeton Cir
- 611 E Main St
- 210 S Chestnut St
- 114 Huckleberry Rd
- 2041 Henrietta Dr
- 2032 Placerville St
- 2058 Henrietta Dr
- 372 Chapel Hill Dr
- 2011 Cansler Ct
- 604 S Center St
- 405 S Bois d Arc St
- 401 S Bois d Arc St
- 206 College St
- 300 E Pine St
- 500 Bryn Mawr
- 100 Hackberry Trail
- 0 E Aimee St
- 406 Mulberry Cir
- 12208 Steeplechase Dr
