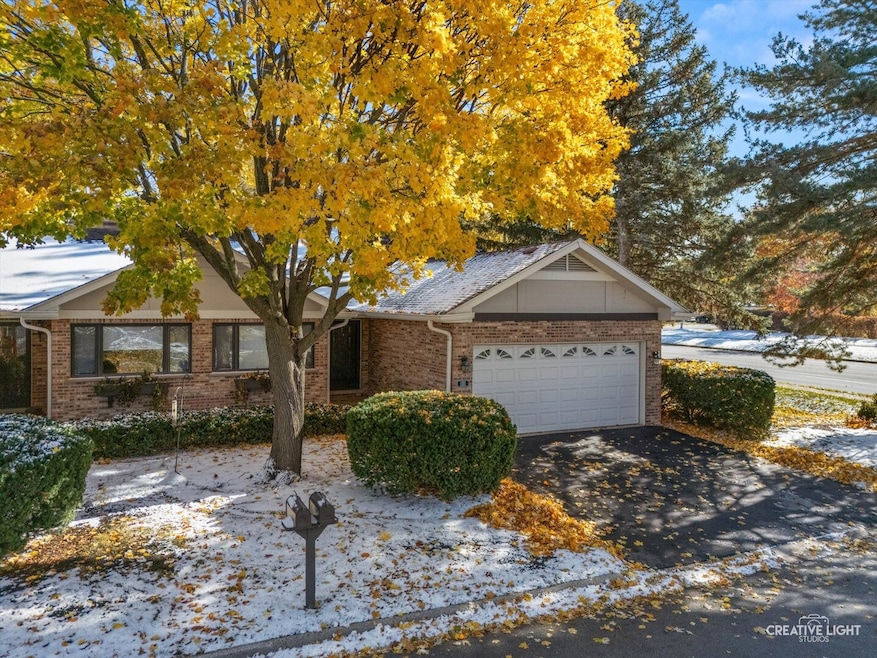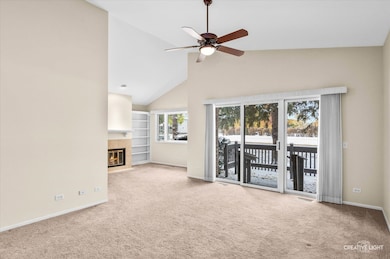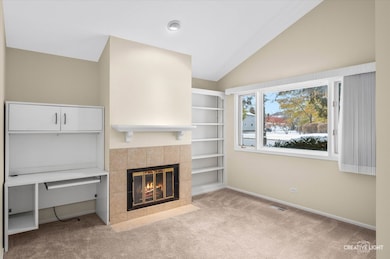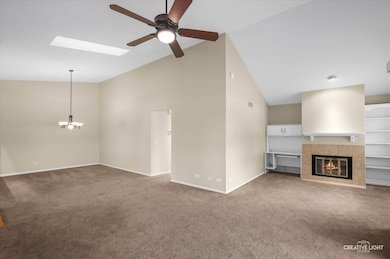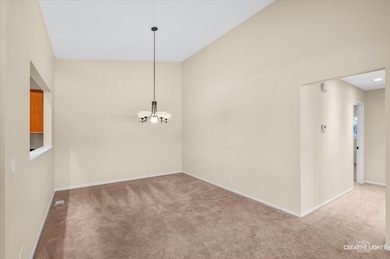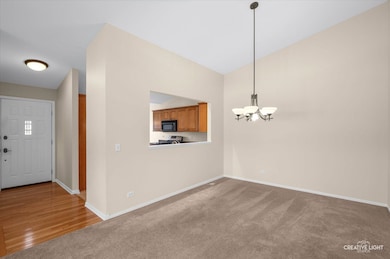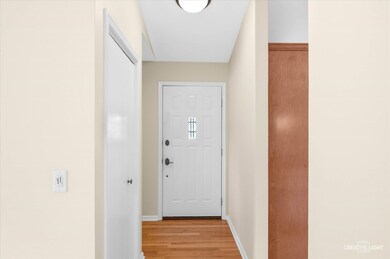101 Villa Way Bloomingdale, IL 60108
Estimated payment $2,795/month
Highlights
- Mature Trees
- Deck
- Corner Lot
- Erickson Elementary School Rated A
- End Unit
- Granite Countertops
About This Home
Beautifully maintained ranch-style townhome in Bloomingdale's desirable Country Club Estates. Offering easy, single-level living with a ramp in the garage. This end-unit feels bright, open, and roomy. Inside, vaulted ceilings and skylights fill the space with natural light. The open layout connects the living, dining, and family rooms, perfect for easy entertaining. The family room features a cozy fireplace and built-ins. The eat-in kitchen has gorgeous cabinets, granite counters and plenty of prep space. Two spacious bedrooms include a primary suite with walk-in closet and private bath with dual sinks. A convenient first-floor laundry room adds practicality, and an attached two-car garage provides storage and convenience. Enjoy morning coffee or evening sunsets on your private deck surrounded by mature landscaping. The HOA covers exterior maintenance, lawn care, and snow removal, so you can simply relax and enjoy the lifestyle. Ideally located near parks, shopping, dining, and golf, this home blends comfort, convenience, and low-maintenance living in one perfect package.
Listing Agent
eXp Realty Brokerage Phone: (630) 673-7704 License #475159961 Listed on: 11/13/2025

Townhouse Details
Home Type
- Townhome
Est. Annual Taxes
- $6,289
Year Built
- Built in 1985
Lot Details
- Lot Dimensions are 65x35
- End Unit
- Mature Trees
HOA Fees
- $295 Monthly HOA Fees
Parking
- 2 Car Garage
- Driveway
- Parking Included in Price
Home Design
- Half Duplex
- Entry on the 1st floor
- Brick Exterior Construction
- Asphalt Roof
Interior Spaces
- 1,523 Sq Ft Home
- 1-Story Property
- Bookcases
- Skylights
- Fireplace With Gas Starter
- Blinds
- Window Screens
- Family Room with Fireplace
- Living Room
- Dining Room
- Storage
Kitchen
- Range
- Microwave
- Dishwasher
- Stainless Steel Appliances
- Granite Countertops
- Disposal
Flooring
- Carpet
- Vinyl
Bedrooms and Bathrooms
- 2 Bedrooms
- 2 Potential Bedrooms
- Walk-In Closet
- Bathroom on Main Level
- 2 Full Bathrooms
Laundry
- Laundry Room
- Dryer
- Washer
- Sink Near Laundry
Home Security
Outdoor Features
- Deck
Schools
- Erickson Elementary School
- Westfield Middle School
- Lake Park High School
Utilities
- Central Air
- Heating System Uses Natural Gas
Listing and Financial Details
- Homeowner Tax Exemptions
Community Details
Overview
- Association fees include insurance, exterior maintenance, lawn care, scavenger, snow removal
- 2 Units
- Betsy Linne Pack Association, Phone Number (630) 588-9500
- Country Club Estates Subdivision
- Property managed by Red Brick
Pet Policy
- Dogs and Cats Allowed
Security
- Storm Doors
Map
Home Values in the Area
Average Home Value in this Area
Tax History
| Year | Tax Paid | Tax Assessment Tax Assessment Total Assessment is a certain percentage of the fair market value that is determined by local assessors to be the total taxable value of land and additions on the property. | Land | Improvement |
|---|---|---|---|---|
| 2024 | $6,289 | $92,948 | $21,542 | $71,406 |
| 2023 | $5,792 | $85,000 | $19,700 | $65,300 |
| 2022 | $5,664 | $88,280 | $19,570 | $68,710 |
| 2021 | $5,031 | $83,870 | $18,590 | $65,280 |
| 2020 | $5,213 | $81,830 | $18,140 | $63,690 |
| 2019 | $5,253 | $78,630 | $17,430 | $61,200 |
| 2018 | $4,738 | $72,830 | $16,970 | $55,860 |
| 2017 | $4,439 | $67,500 | $15,730 | $51,770 |
| 2016 | $4,225 | $62,470 | $14,560 | $47,910 |
| 2015 | $4,114 | $58,300 | $13,590 | $44,710 |
| 2014 | $4,127 | $57,110 | $13,590 | $43,520 |
| 2013 | $4,102 | $59,060 | $14,050 | $45,010 |
Property History
| Date | Event | Price | List to Sale | Price per Sq Ft | Prior Sale |
|---|---|---|---|---|---|
| 11/15/2025 11/15/25 | Pending | -- | -- | -- | |
| 11/13/2025 11/13/25 | Price Changed | $375,000 | 0.0% | $246 / Sq Ft | |
| 11/13/2025 11/13/25 | For Sale | $375,000 | +25.0% | $246 / Sq Ft | |
| 06/16/2022 06/16/22 | Sold | $300,000 | -6.2% | $197 / Sq Ft | View Prior Sale |
| 05/17/2022 05/17/22 | Pending | -- | -- | -- | |
| 04/28/2022 04/28/22 | For Sale | $319,900 | +35.0% | $210 / Sq Ft | |
| 11/09/2018 11/09/18 | Sold | $237,000 | -3.2% | $156 / Sq Ft | View Prior Sale |
| 10/10/2018 10/10/18 | Pending | -- | -- | -- | |
| 10/02/2018 10/02/18 | Price Changed | $244,900 | -2.0% | $161 / Sq Ft | |
| 09/19/2018 09/19/18 | For Sale | $250,000 | -- | $164 / Sq Ft |
Purchase History
| Date | Type | Sale Price | Title Company |
|---|---|---|---|
| Interfamily Deed Transfer | -- | Attorney | |
| Deed | $237,000 | Old Republic Title | |
| Interfamily Deed Transfer | -- | None Available | |
| Deed | $271,000 | Ticor Title | |
| Interfamily Deed Transfer | -- | -- | |
| Warranty Deed | $147,000 | -- |
Mortgage History
| Date | Status | Loan Amount | Loan Type |
|---|---|---|---|
| Open | $225,150 | Adjustable Rate Mortgage/ARM | |
| Previous Owner | $216,800 | Purchase Money Mortgage |
Source: Midwest Real Estate Data (MRED)
MLS Number: 12510375
APN: 02-16-204-048
- 134 Country Club Dr
- 148 Longridge Dr
- 177 Cardinal Dr
- 178 W Lake St
- 296 Lorraine Cir
- 286 Lorraine Cir
- 119 W Lake St
- 201 Westminster Dr
- 253 Westminster Dr
- 101 Donmor Dr
- 258 Thrasher St
- 166 W Lake St
- 24W459 Lawrence Ave
- 306 Orchard Ln
- 127 Glengarry Dr Unit 307
- 550 Lake St
- 164 Springdale Ln
- 6N160 Garden Ave
- 209 Glengarry Dr Unit 302
- 208 Glengarry Dr Unit 304
