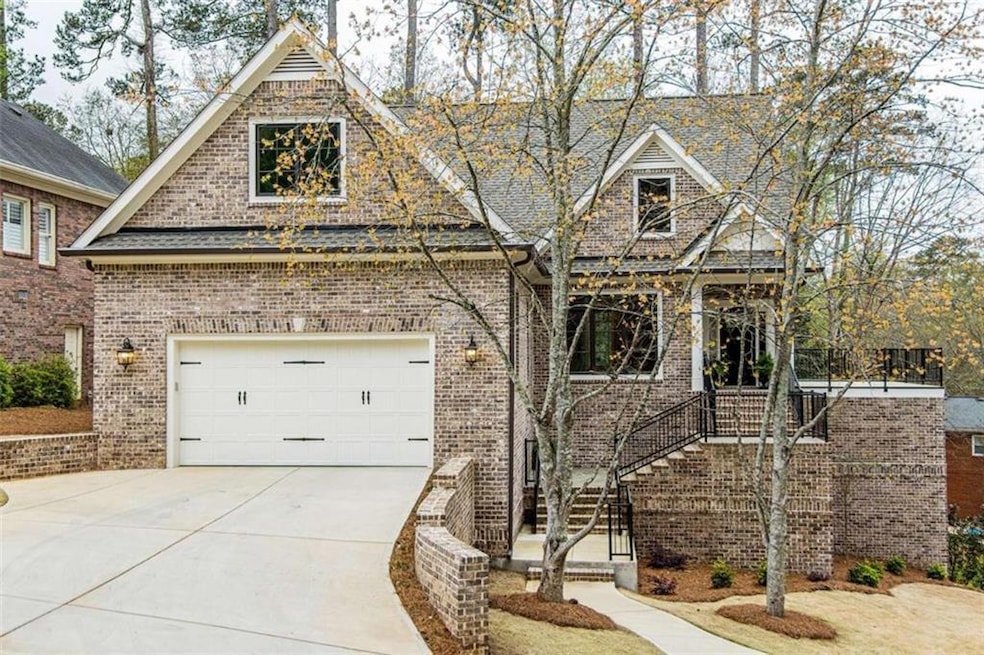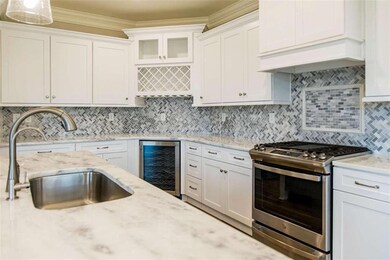Estimated payment $3,881/month
Highlights
- Open-Concept Dining Room
- Gated Community
- Community Lake
- Home Theater
- Open Floorplan
- Deck
About This Home
Located in the desirable Oaks at Collinwood neighborhood, luxury meets serene comfort in this stunning 4-bedroom, 3.5-bathroom home built in 2022. Step inside and experience the epitome of contemporary living with an incredible open floorplan designed to facilitate seamless interaction and entertainment. As you enter, you'll be captivated by the spaciousness of the main level, where the heart of the home resides - the stunning kitchen. With top-of-the-line appliances, sleek countertops, and ample storage space, this kitchen is every chef's dream. It effortlessly flows into the adjoining living and dining areas, creating a perfect environment for hosting gatherings. The large primary suite on the main level offers a tranquil retreat featuring a spa-like en-suite bathroom. Convenience is key in this home, with a spacious laundry room and half bath also situated on the main level. Venture upstairs to discover three additional spacious bedrooms, each offering comfort and privacy for family members or guests. Two well-appointed bathrooms cater to the needs of these bedrooms. The large bonus/media room is perfect for movie nights, game days, or a home gym. Outside, the allure of The Oaks at Collinwood continues with beautifully landscaped surroundings and a sense of tranquility that permeates this gated neighborhood. With its in-town prime location this home offers a lifestyle of luxury and comfort that is truly unmatched and is extremely low maintenance. Other items to note: Since purchasing, the seller had the crawlspace fully encapsulated with 3 commercial dehumidification systems, French drain installed around the home with integrated downspouts, as well as repaired and upgraded the deck and upgraded the garage with wainscotting and accent paint.
Listing Agent
Hardy Realty and Development Company License #407460 Listed on: 04/04/2024

Home Details
Home Type
- Single Family
Est. Annual Taxes
- $657
Year Built
- Built in 2022
Lot Details
- 7,841 Sq Ft Lot
- Lot Dimensions are 1x150
- Property fronts a private road
- Sloped Lot
HOA Fees
- Property has a Home Owners Association
Parking
- 2 Car Garage
- Garage Door Opener
Home Design
- Traditional Architecture
- Brick Exterior Construction
- Composition Roof
- Concrete Perimeter Foundation
- HardiePlank Type
Interior Spaces
- 3,976 Sq Ft Home
- 2-Story Property
- Open Floorplan
- Crown Molding
- Ceiling height of 9 feet on the main level
- Gas Log Fireplace
- Insulated Windows
- Family Room with Fireplace
- Open-Concept Dining Room
- Home Theater
- Crawl Space
- Fire and Smoke Detector
Kitchen
- Open to Family Room
- Eat-In Kitchen
- Gas Range
- Microwave
- Dishwasher
- Kitchen Island
- Stone Countertops
- White Kitchen Cabinets
- Wine Rack
- Disposal
Flooring
- Carpet
- Laminate
- Ceramic Tile
Bedrooms and Bathrooms
- 4 Bedrooms | 1 Primary Bedroom on Main
- Walk-In Closet
- Dual Vanity Sinks in Primary Bathroom
- Separate Shower in Primary Bathroom
- Soaking Tub
Laundry
- Laundry Room
- Dryer
- Washer
Outdoor Features
- Balcony
- Deck
- Side Porch
Schools
- East Central Elementary School
- Rome Middle School
- Rome High School
Utilities
- Central Heating and Cooling System
- Dehumidifier
- 110 Volts
Listing and Financial Details
- Tax Lot 1
- Assessor Parcel Number J14I 199
Community Details
Overview
- Association Phone (706) 346-4839
- The Oaks At Collinwood Subdivision
- Community Lake
Security
- Gated Community
Map
Home Values in the Area
Average Home Value in this Area
Tax History
| Year | Tax Paid | Tax Assessment Tax Assessment Total Assessment is a certain percentage of the fair market value that is determined by local assessors to be the total taxable value of land and additions on the property. | Land | Improvement |
|---|---|---|---|---|
| 2024 | $9,491 | $312,020 | $18,900 | $293,120 |
| 2023 | $9,491 | $313,908 | $18,900 | $295,008 |
| 2022 | $657 | $18,000 | $18,000 | $0 |
| 2021 | $668 | $18,000 | $18,000 | $0 |
| 2020 | $673 | $18,000 | $18,000 | $0 |
| 2019 | $666 | $18,000 | $18,000 | $0 |
| 2018 | $474 | $18,000 | $18,000 | $0 |
| 2017 | $666 | $18,000 | $18,000 | $0 |
| 2016 | $668 | $18,000 | $18,000 | $0 |
| 2015 | -- | $18,000 | $18,000 | $0 |
| 2014 | -- | $18,000 | $18,000 | $0 |
Property History
| Date | Event | Price | Change | Sq Ft Price |
|---|---|---|---|---|
| 03/19/2025 03/19/25 | Price Changed | $679,900 | -2.7% | $171 / Sq Ft |
| 04/04/2024 04/04/24 | For Sale | $699,000 | +4.3% | $176 / Sq Ft |
| 05/17/2023 05/17/23 | Sold | $670,000 | -4.1% | -- |
| 04/10/2023 04/10/23 | Pending | -- | -- | -- |
| 01/30/2023 01/30/23 | Price Changed | $699,000 | -6.7% | -- |
| 12/16/2022 12/16/22 | For Sale | $749,500 | -- | -- |
Purchase History
| Date | Type | Sale Price | Title Company |
|---|---|---|---|
| Warranty Deed | $670,000 | -- | |
| Warranty Deed | $32,000 | -- | |
| Warranty Deed | $38,900 | -- | |
| Deed | -- | -- |
Mortgage History
| Date | Status | Loan Amount | Loan Type |
|---|---|---|---|
| Open | $670,000 | VA |
Source: First Multiple Listing Service (FMLS)
MLS Number: 7363402
APN: J14I-199
- 404 E 11th St SE
- 1 Vassar Dr SE
- 14 Gables Dr SE
- 0 Turnbull Dr SE Unit 10570009
- 46 Turnbull Dr SE
- 2 Laporte St SE
- 12 Turnbull Dr SE
- 411 Cooper Dr SE
- 211 E 11th St SE
- 1103 E 2nd Ave SE
- 13 Townview Rd SE
- 16 Tumlin Dr SE
- 6 Haley Dr SE
- 1314 E 2nd Ave SE
- 17 Greenbriar Ln SE
- 311 Roswell Ave SE
- 19 Notasulga Dr SW
- 210 E 9th St SW
- 31 Notasulga Dr SW
- 26 Maplewood Square SE
- 223 E 11th St SE
- 16 Notasulga Dr SW Unit A
- 2522 Callier Springs Rd SE
- 312 E 15th Sw (Unit A) St
- 119 Holder St SW Unit A
- 507 E 2nd St Unit 1
- 121 Chateau Dr SE
- 119 Chateau Dr SE
- 113 Chateau Dr SE
- 519 Broad St Unit 301
- 114 Broad St Unit 207
- 21 Chateau Dr SE
- 7 Crescent Ave SW
- 40 Chateau Dr SE
- 340 W 3rd St SW
- 258 N 5th Ave SW Unit 204
- 258 N 5th Ave SW Unit 202
- 258 N 5th Ave SW Unit 203
- 3 Keown Rd SE Unit 1204
- 48 Chateau Dr SE






