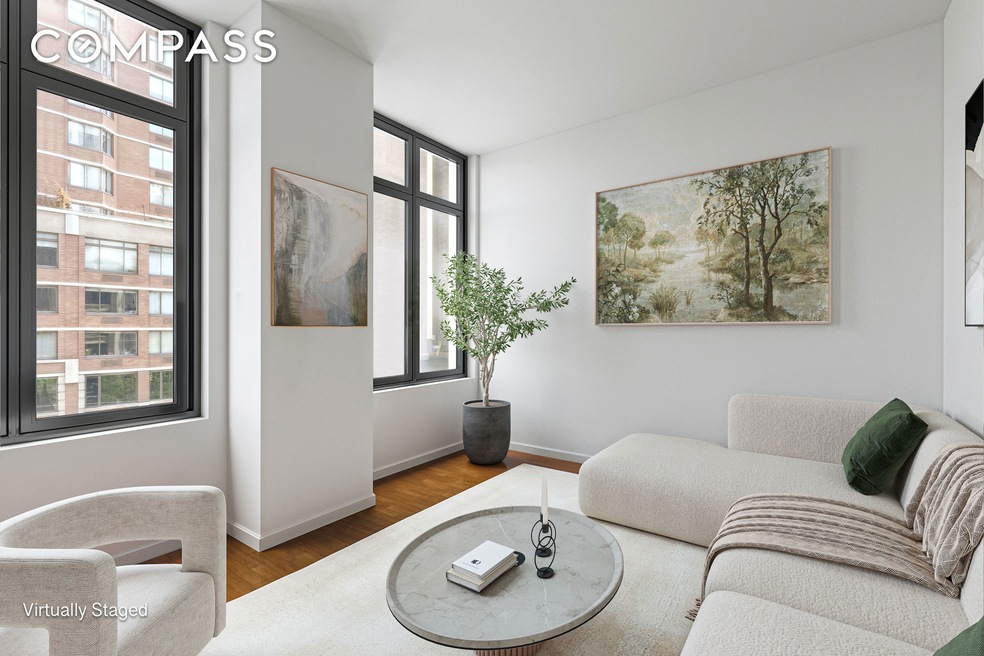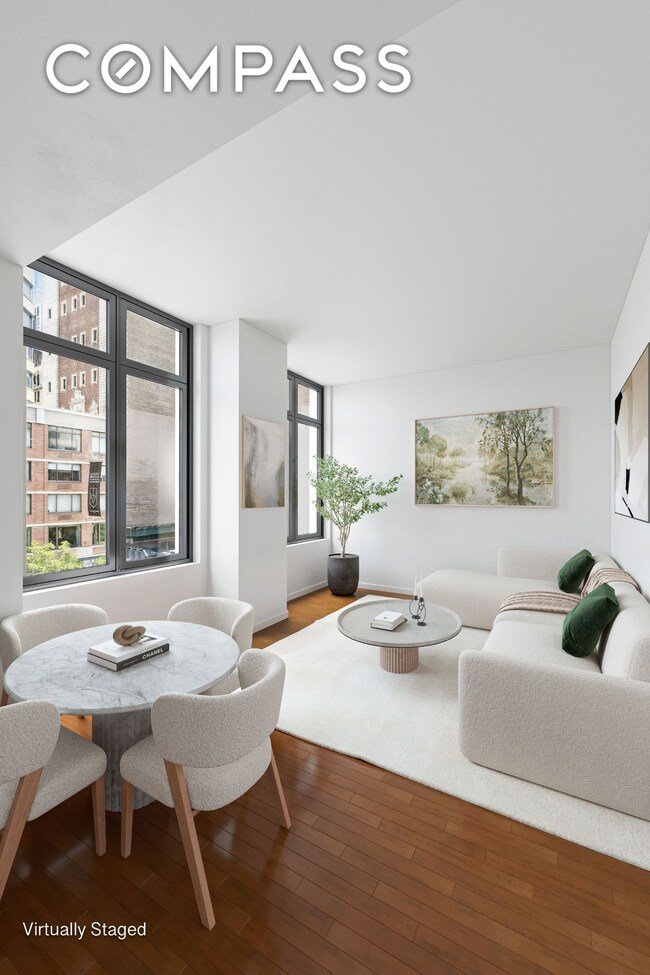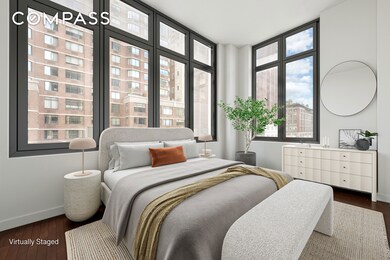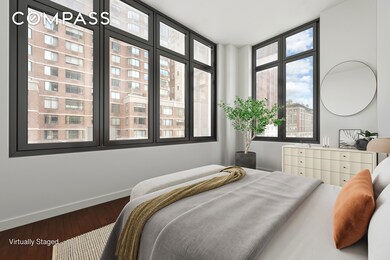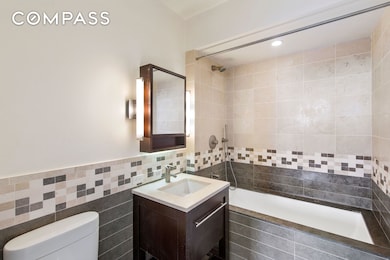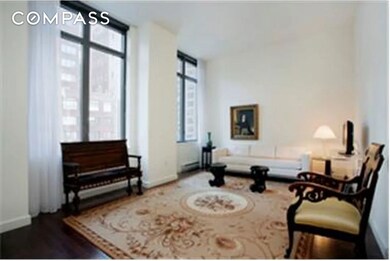Chelsea Stratus 101 W 24th St Unit 4F Floor 4 New York, NY 10011
NoMad NeighborhoodEstimated payment $11,361/month
Highlights
- City View
- 4-minute walk to 23 Street (1,2 Line)
- Granite Countertops
- P.S. 11 Sarah J. Garnet School Rated A
- Wood Flooring
- 5-minute walk to Madison Square Park
About This Home
Stunning and unique, east and south facing 1-bedroom, 1-bath residence, plus storage cage in the luxurious and highly sought after Chelsea Stratus condominium. This loft-like, light filled apartment features 11ft ceilings and oversized windows. The thoughtfully designed main room is large enough to comfortably fit a dining area and living room setup, making entertaining easy. The open kitchen features Macassar Ebony wood cabinetry, Pietra Cardosa stone countertops, a Fisher and Paykel double drawer dishwasher, and a Sub-Zero refrigerator and wine cooler, cooktop stove, and microwave. The primary bedroom faces both east and south. It can hold a king bed with side tables, a dresser and a desk comfortably and has two closets. Additional details include custom fitted closets, shades, central air conditioning, a washer/dryer in the unit and a storage cage. The Chelsea Stratus is a full-service condominium with an ultra-modern fitness center and half basketball court located on the 5th floor. On the third floor there is an entertainment lounge outfitted with two large screen TVs, a copper fireplace, catering kitchen, dining area, billiards room, and an outdoor landscaped garden with 2 grills. Last but not least one of Downtown’s best roof decks complete with a large grill, seating areas and a dog run. All this within blocks of easy transportation, gourmet grocery stores, many of the city’s best restaurants, and downtown shopping. Monthly taxes are 17.5% less if apartment is used as primary residence with STAR abatement. $93/month assessment through April 2026.
Open House Schedule
-
Appointment Only Open HouseSunday, November 23, 202512:00 to 1:00 pm11/23/2025 12:00:00 PM +00:0011/23/2025 1:00:00 PM +00:00Add to Calendar
Property Details
Home Type
- Condominium
Est. Annual Taxes
- $19,236
Year Built
- Built in 2006
HOA Fees
- $930 Monthly HOA Fees
Home Design
- Entry on the 4th floor
Interior Spaces
- 822 Sq Ft Home
- Window Treatments
- Wood Flooring
- Intercom
- Laundry in unit
Kitchen
- Breakfast Bar
- Gas Cooktop
- Freezer
- Dishwasher
- Wine Cooler
- Granite Countertops
Bedrooms and Bathrooms
- 1 Bedroom
- 1 Full Bathroom
- Soaking Tub
Utilities
- Central Air
- No Heating
Listing and Financial Details
- Legal Lot and Block 1474 / 00800
Community Details
Overview
- 202 Units
- High-Rise Condominium
- Chelsea Subdivision
- 40-Story Property
Amenities
- Laundry Facilities
- Elevator
Map
About Chelsea Stratus
Home Values in the Area
Average Home Value in this Area
Tax History
| Year | Tax Paid | Tax Assessment Tax Assessment Total Assessment is a certain percentage of the fair market value that is determined by local assessors to be the total taxable value of land and additions on the property. | Land | Improvement |
|---|---|---|---|---|
| 2025 | $19,336 | $153,951 | $6,977 | $146,974 |
| 2024 | $19,336 | $154,667 | $6,977 | $147,690 |
| 2023 | $19,450 | $158,557 | $6,977 | $151,580 |
| 2022 | $19,592 | $166,026 | $6,977 | $159,049 |
| 2021 | $18,297 | $149,154 | $6,977 | $142,177 |
| 2020 | $19,605 | $165,132 | $6,977 | $158,155 |
| 2019 | $19,084 | $161,419 | $6,977 | $154,442 |
| 2018 | $15,527 | $193,307 | $6,977 | $186,330 |
| 2017 | $14,315 | $164,444 | $6,977 | $157,467 |
| 2016 | $10,702 | $157,672 | $6,976 | $150,696 |
| 2015 | $3,077 | $141,957 | $6,977 | $134,980 |
| 2014 | $3,077 | $132,236 | $6,977 | $125,259 |
Property History
| Date | Event | Price | List to Sale | Price per Sq Ft |
|---|---|---|---|---|
| 10/06/2025 10/06/25 | For Sale | $1,675,000 | 0.0% | $2,038 / Sq Ft |
| 09/28/2023 09/28/23 | Rented | $5,900 | 0.0% | -- |
| 08/17/2023 08/17/23 | For Rent | $5,900 | 0.0% | -- |
| 08/17/2023 08/17/23 | Off Market | $5,900 | -- | -- |
| 01/28/2016 01/28/16 | Rented | -- | -- | -- |
| 12/29/2015 12/29/15 | Under Contract | -- | -- | -- |
| 10/09/2015 10/09/15 | For Rent | -- | -- | -- |
| 10/11/2014 10/11/14 | Rented | -- | -- | -- |
| 09/11/2014 09/11/14 | Under Contract | -- | -- | -- |
| 09/02/2014 09/02/14 | For Rent | $5,300 | +10.4% | -- |
| 09/19/2012 09/19/12 | Rented | -- | -- | -- |
| 08/20/2012 08/20/12 | Under Contract | -- | -- | -- |
| 07/24/2012 07/24/12 | For Rent | $4,800 | -- | -- |
Purchase History
| Date | Type | Sale Price | Title Company |
|---|---|---|---|
| Deed | $1,025,000 | -- | |
| Deed | $1,025,000 | -- |
Mortgage History
| Date | Status | Loan Amount | Loan Type |
|---|---|---|---|
| Open | $479,000 | Purchase Money Mortgage | |
| Closed | $479,000 | Purchase Money Mortgage |
Source: Real Estate Board of New York (REBNY)
MLS Number: RLS20051980
APN: 0800-1474
- 101 W 24th St Unit 19B
- 101 W 24th St Unit 33A
- 101 W 24th St Unit 6D
- 101 W 24th St Unit 23E
- 107 W 25th St Unit 5B
- 40 W 24th St Unit 3E
- 124 W 24th St Unit PHD
- 124 W 24th St Unit 2B
- 131 W 24th St Unit 5/6 Duplex
- 128 W 23rd St Unit 15B
- 128 W 23rd St Unit 8B
- 128 W 26th St Unit 10
- 140 W 23rd St
- 136-140 W 23rd St Unit PHD
- 107 W 26th St Unit 2
- 39 W 23rd St Unit PH20
- 39 W 23rd St Unit 9 B
- 109 W 26th St Unit 8B
- 109 W 26th St Unit 9
- 150 W 26th St Unit 201
- 101 W 24 St Unit 11-N
- 77 W 24 St Unit 14R
- 119 W 24 St Unit ID1032143P
- 55 W 25th St Unit 6-P
- 55 W 25th St Unit 32-B
- 55 W 25th St Unit 19-D
- 55 W 25th St Unit 19-L
- 55 W 25th St Unit 5-Q
- 55 W 25th St Unit 31-B
- 55 W 25th St Unit 8-D
- 41 W 24th St Unit FL5-ID617
- 41 W 24th St Unit FL2-ID563
- 131 W 24th St Unit 5/6 Duplex
- 55 W 25th St Unit 1808
- 60 W 23rd St Unit 2005
- 60 W 23rd St Unit 1512
- 60 W 23rd St Unit 712
- 60 W 23rd St Unit 1051
- 160 W 24th St Unit FL8-ID656
- 160 W 24th St Unit FL12-ID804
