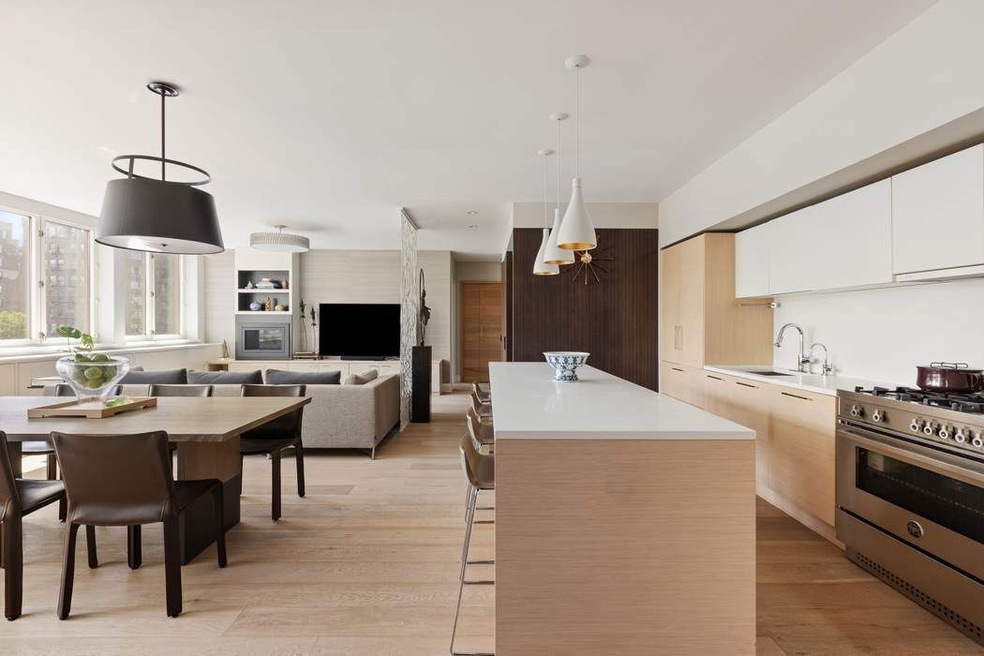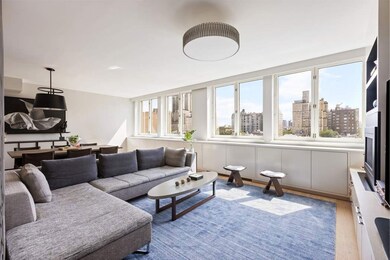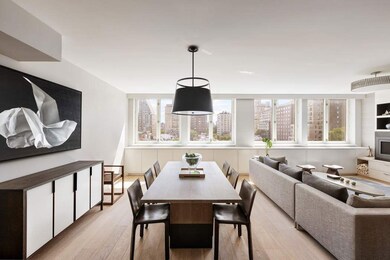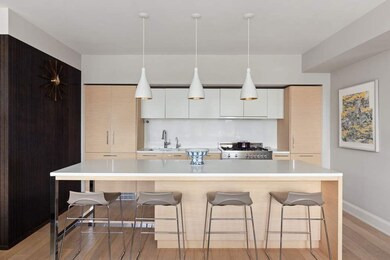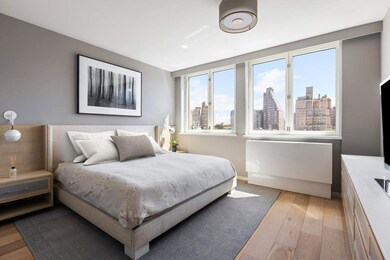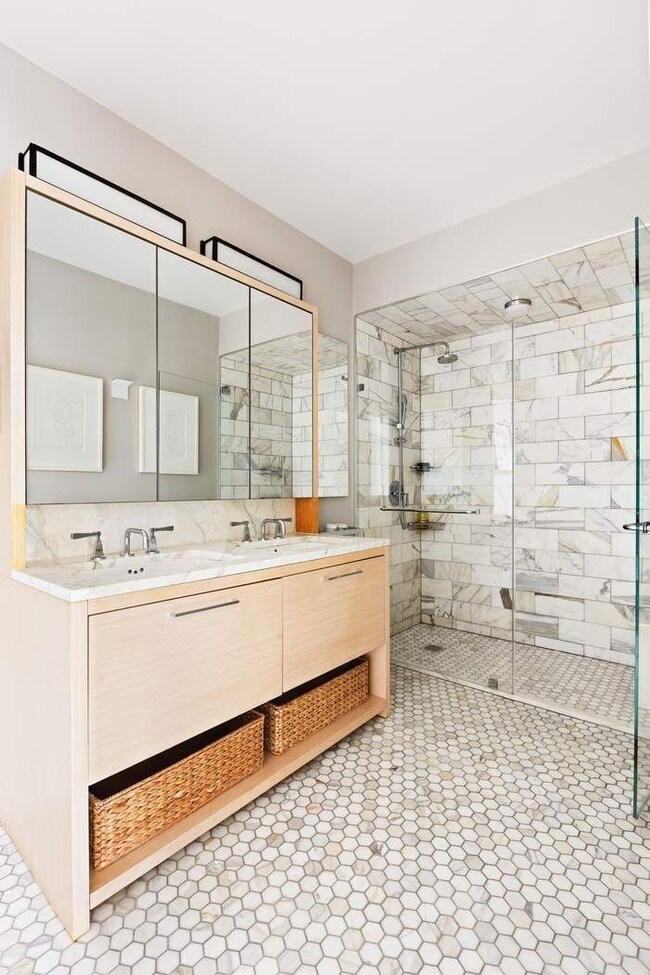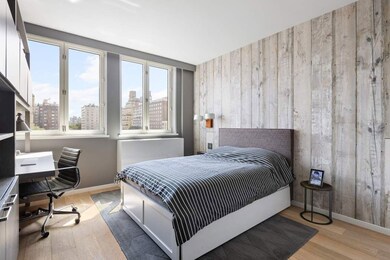Park Columbus 101 W 87th St Unit 1007 Floor 10 New York, NY 10024
Upper West Side NeighborhoodEstimated payment $24,801/month
Highlights
- Rooftop Deck
- 3-minute walk to 86 Street (A,B,C Line)
- 16,286 Sq Ft lot
- PS 166 Richard Rogers School of the Arts & Science (The) Rated A
- City View
- 1-minute walk to W 87th Street Park & Garden
About This Home
Move right into this impeccable, renovated 3 bed/3 bath home in one of the Upper West Side’s most sought-after boutique condominiums, with excellent amenities. On a picturesque block, just steps from Central Park, this high-floor residence is sun-flooded and has an optimal split layout with open living space, perfect for entertaining as well as day-to-day living.
Entering via an ample foyer with custom closets, one is immediately met with expansive open city views looking east, with glimpses of the park, and these vibrant views stretch across the entire home. The oversized great room, accented with wall-to-wall large windows and a HearthCabinet fireplace, offers open yet separate living and dining spaces, and the open chef’s kitchen features a large quartz island, custom cabinetry and top-of-the-line appliances, including a Liebherr refrigerator, Bosch dishwasher and a six-burner gas range from Bertazzoni Italia.
At the end of a hallway, the serene master suite is replete with a marble-clad ensuite bathroom and a large custom walk-in closet. Two additional bedrooms, also bright and spacious, each have their own full bathroom and ample closet space. Additional features of this home include a washer/dryer, zoned climate control, wide plank hardwood floors, motorized window shades, custom millwork and built-ins throughout, and double-sized private storage unit in the basement, available for an extra cost.
101 W 87 is a boutique luxury condominium that has it all – located in a prime and beloved neighborhood. Residents enjoy a full-time doorman and live-in resident manager as well as recently renovated amenities including a landscaped courtyard, roof deck, garden lounge, playroom, media/party room and fitness center. Situated on a beautiful tree-lined block surrounded by charming townhomes, this location provides easy access to Central Park, top-notch dining, shopping, and cultural attractions.
Property Details
Home Type
- Condominium
Est. Annual Taxes
- $25,692
Year Built
- Built in 1987
Lot Details
- East Facing Home
HOA Fees
- $2,659 Monthly HOA Fees
Home Design
- Entry on the 10th floor
Interior Spaces
- Entrance Foyer
- Wood Flooring
- Laundry in unit
Kitchen
- Eat-In Kitchen
- Dishwasher
Bedrooms and Bathrooms
- 3 Bedrooms
- 3 Full Bathrooms
Listing and Financial Details
- Legal Lot and Block 7501 / 01218
Community Details
Overview
- 71 Units
- Upper West Side Subdivision
- 12-Story Property
Amenities
- Rooftop Deck
- Community Garden
- Elevator
Map
About Park Columbus
Home Values in the Area
Average Home Value in this Area
Tax History
| Year | Tax Paid | Tax Assessment Tax Assessment Total Assessment is a certain percentage of the fair market value that is determined by local assessors to be the total taxable value of land and additions on the property. | Land | Improvement |
|---|---|---|---|---|
| 2025 | $30,792 | $249,142 | $69,138 | $180,004 |
| 2024 | $30,792 | $246,296 | $69,138 | $177,158 |
| 2023 | $30,696 | $245,527 | $69,138 | $176,389 |
| 2022 | $23,550 | $233,307 | $69,138 | $164,169 |
| 2021 | $28,620 | $233,307 | $69,138 | $164,169 |
| 2020 | $24,480 | $258,304 | $69,138 | $189,166 |
| 2019 | $23,261 | $252,495 | $69,138 | $183,357 |
| 2018 | $26,843 | $243,674 | $69,138 | $174,536 |
| 2017 | $24,609 | $230,664 | $69,138 | $161,526 |
| 2016 | $22,899 | $204,373 | $69,138 | $135,235 |
| 2014 | -- | $189,940 | $69,138 | $120,802 |
Property History
| Date | Event | Price | List to Sale | Price per Sq Ft |
|---|---|---|---|---|
| 09/29/2025 09/29/25 | Pending | -- | -- | -- |
| 09/16/2025 09/16/25 | For Sale | $3,795,000 | -- | -- |
Purchase History
| Date | Type | Sale Price | Title Company |
|---|---|---|---|
| Deed | -- | -- | |
| Deed | $2,922,378 | -- | |
| Deed | $2,922,378 | -- |
Mortgage History
| Date | Status | Loan Amount | Loan Type |
|---|---|---|---|
| Previous Owner | $1,000,000 | Purchase Money Mortgage |
Source: Real Estate Board of New York (REBNY)
MLS Number: RLS20049079
APN: 1218-1065
- 101 W 87th St Unit 507
- 101 W 87th St Unit 205
- 117 W 87th St
- 120 W 87th St
- 59 W 87th St Unit 4
- 62 W 87th St Unit 1F
- 107 W 86th St Unit 9AB
- 107 W 86th St Unit 17E
- 100 W 89th St Unit 2B
- 100 W 89th St Unit 4L
- 100 W 89th St Unit 3F
- 61 W 88th St Unit 1B/F
- 61 W 88th St Unit 1F
- 59 W 88th St Unit BF
- 150 W 87th St Unit 6-D
- 150 W 87th St Unit 8A
- 150 W 87th St Unit PHS
- 110 W 86th St Unit 2B
- 145 W 86th St Unit 9C
- 145 W 86th St Unit 11C
