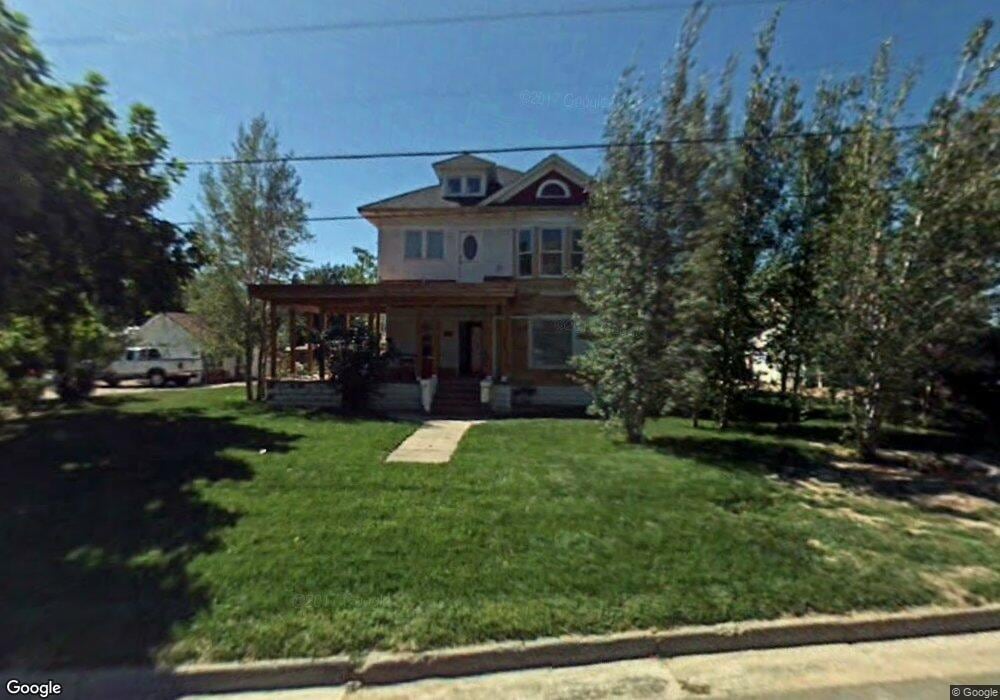101 W 8th St Palisade, CO 81526
Estimated Value: $900,000 - $2,068,867
5
Beds
6
Baths
7,106
Sq Ft
$227/Sq Ft
Est. Value
About This Home
This home is located at 101 W 8th St, Palisade, CO 81526 and is currently estimated at $1,612,956, approximately $226 per square foot. 101 W 8th St is a home located in Mesa County with nearby schools including Taylor Elementary School, Mount Garfield Middle School, and Palisade High School.
Ownership History
Date
Name
Owned For
Owner Type
Purchase Details
Closed on
Jul 3, 2023
Sold by
Mckinley Carolyn M
Bought by
Carolyn M Mckinley Trust
Current Estimated Value
Purchase Details
Closed on
Jan 17, 2023
Sold by
Richard S Mckinley Trust
Bought by
Carolyn M Mckinley Trust
Purchase Details
Closed on
Feb 22, 2006
Sold by
Stallings Bob W
Bought by
Mckinley Richard S and Mckinley Carolyn M
Home Financials for this Owner
Home Financials are based on the most recent Mortgage that was taken out on this home.
Original Mortgage
$225,600
Interest Rate
6.05%
Mortgage Type
Purchase Money Mortgage
Create a Home Valuation Report for This Property
The Home Valuation Report is an in-depth analysis detailing your home's value as well as a comparison with similar homes in the area
Home Values in the Area
Average Home Value in this Area
Purchase History
| Date | Buyer | Sale Price | Title Company |
|---|---|---|---|
| Carolyn M Mckinley Trust | $500 | None Listed On Document | |
| Carolyn M Mckinley Trust | $500 | None Listed On Document | |
| Mckinley Richard S | $282,000 | Fahtco |
Source: Public Records
Mortgage History
| Date | Status | Borrower | Loan Amount |
|---|---|---|---|
| Previous Owner | Mckinley Richard S | $225,600 |
Source: Public Records
Tax History
| Year | Tax Paid | Tax Assessment Tax Assessment Total Assessment is a certain percentage of the fair market value that is determined by local assessors to be the total taxable value of land and additions on the property. | Land | Improvement |
|---|---|---|---|---|
| 2024 | $6,073 | $81,400 | $11,060 | $70,340 |
| 2023 | $6,073 | $81,400 | $11,060 | $70,340 |
| 2022 | $4,725 | $63,880 | $6,780 | $57,100 |
| 2021 | $5,326 | $65,720 | $6,970 | $58,750 |
| 2020 | $4,093 | $51,310 | $6,970 | $44,340 |
| 2019 | $3,901 | $51,310 | $6,970 | $44,340 |
| 2018 | $5,205 | $63,840 | $5,080 | $58,760 |
| 2017 | $5,164 | $63,840 | $5,080 | $58,760 |
| 2016 | $2,664 | $36,140 | $5,070 | $31,070 |
| 2015 | $2,694 | $37,940 | $5,070 | $32,870 |
Source: Public Records
Map
Nearby Homes
- 105 E 8th St Unit 101
- 573 Main St
- 3781 Granada Dr Unit 4
- 3781 Granada Dr Unit 3
- 3781 Granada Dr Unit 29
- 139 W 6th St
- 508 Main St
- 317 W 8th St Unit 34
- 122 W 5th St
- 679 Brentwood Dr Unit 2
- 241 W 4th St
- 140 W 4th St
- 317 W 4th St
- 830 Lincoln Ct
- 125 E 1st St
- 845 Logan St
- 846 Cabernet Dr
- 410 Logan St
- 532 Crawford Ln
- 829 Montclair Dr
- 0 Riverside Drive#26 Unit 623218
- 0 Riverside Dr Unit 17
- 105 E 8th St Unit 11
- 105 E 8th St Unit 2
- 105 E 8th St Unit 3
- 105 E 8th St Unit 16
- 105 E 8th St
- 105 E 8th St Unit 15
- 105 E 8th St Unit 5
- 105 E 8th St Unit 104
- 105 E 8th St Unit 105
- S Main St
- 589 Main St
- 591 1/2 Main St
- 3780 Heritage Ln
- 3780 Heritage Ln
- 591 Main St
- 591 Main St
- 105 Riverside Dr Unit 15
- 105 Riverside Dr Unit 11
