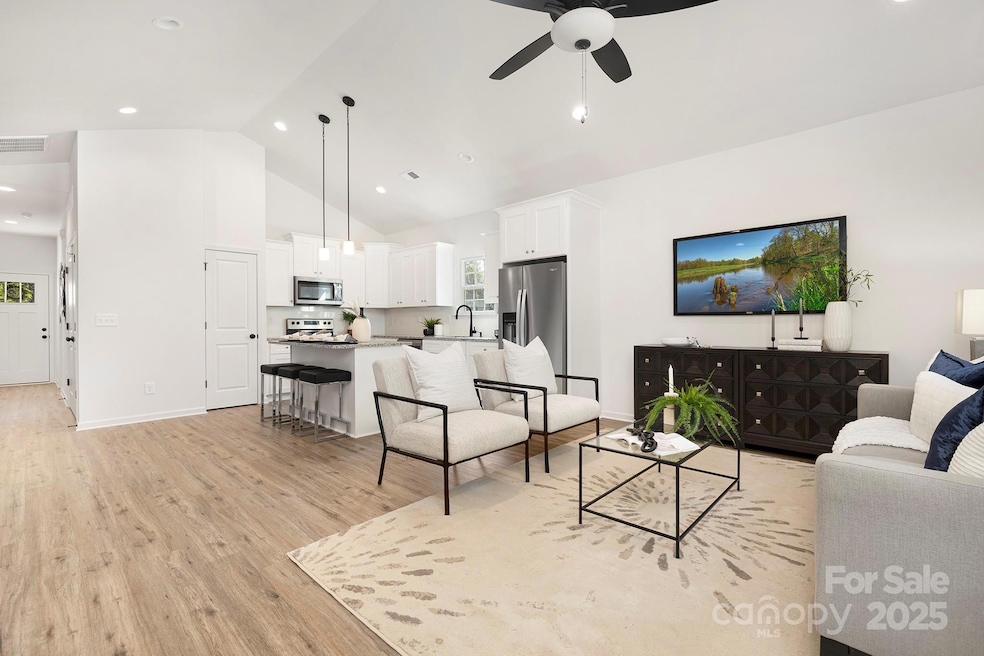
101 W 9th Ave Gastonia, NC 28052
Estimated payment $1,364/month
Highlights
- Under Construction
- Laundry Room
- Central Air
- 1 Car Attached Garage
- 1-Story Property
- Ceiling Fan
About This Home
Experience modern living in this newly built ranch by Northway Homes, located in Gastonia near Walker Reid Park. This thoughtfully designed home offers three comfortable bedrooms and two stylish bathrooms, blending everyday functionality with contemporary design. The open-concept layout features a vaulted ceiling in the kitchen, complemented by stainless steel appliances and soft-close cabinetry—perfect for cooking, dining, and entertaining. The seamless flow between the kitchen, dining, and living areas creates a bright and welcoming atmosphere. The private primary suite provides a relaxing retreat, and the attached one-car garage adds convenience. With its prime location close to local parks, shopping, dining, and major highways, this home delivers both comfort and accessibility. Photos are of a previous build and may not reflect current finishes or final construction.
Listing Agent
Northway Realty LLC Brokerage Email: contact@jonathanbreton.com License #321398 Listed on: 08/11/2025
Co-Listing Agent
Northway Realty LLC Brokerage Email: contact@jonathanbreton.com License #318548
Home Details
Home Type
- Single Family
Est. Annual Taxes
- $16
Year Built
- Built in 2025 | Under Construction
Lot Details
- Property is zoned RS-12
Parking
- 1 Car Attached Garage
- Front Facing Garage
- Driveway
Home Design
- Home is estimated to be completed on 9/30/25
- Slab Foundation
- Vinyl Siding
Interior Spaces
- 1,190 Sq Ft Home
- 1-Story Property
- Ceiling Fan
- Laundry Room
Kitchen
- Electric Range
- Microwave
- Dishwasher
- Disposal
Bedrooms and Bathrooms
- 3 Main Level Bedrooms
- 2 Full Bathrooms
Schools
- Sherwood Elementary School
- Yorkchester Middle School
- Hunter Huss High School
Utilities
- Central Air
- Heat Pump System
- Electric Water Heater
Community Details
- Built by Northway Homes LLC
- Northway 1190
Listing and Financial Details
- Assessor Parcel Number 111490
Map
Home Values in the Area
Average Home Value in this Area
Tax History
| Year | Tax Paid | Tax Assessment Tax Assessment Total Assessment is a certain percentage of the fair market value that is determined by local assessors to be the total taxable value of land and additions on the property. | Land | Improvement |
|---|---|---|---|---|
| 2024 | $16 | $1,530 | $1,530 | $0 |
| 2023 | $17 | $1,530 | $1,530 | $0 |
| 2022 | $20 | $1,470 | $1,470 | $0 |
| 2021 | $20 | $1,470 | $1,470 | $0 |
| 2019 | $20 | $1,470 | $1,470 | $0 |
| 2018 | $35 | $2,499 | $2,499 | $0 |
| 2017 | $35 | $2,499 | $2,499 | $0 |
| 2016 | $35 | $2,499 | $0 | $0 |
| 2014 | $29 | $2,100 | $2,100 | $0 |
Property History
| Date | Event | Price | Change | Sq Ft Price |
|---|---|---|---|---|
| 08/11/2025 08/11/25 | For Sale | $250,000 | +900.0% | $210 / Sq Ft |
| 04/29/2025 04/29/25 | Sold | $25,000 | -16.7% | -- |
| 02/13/2025 02/13/25 | Price Changed | $30,000 | -25.0% | -- |
| 01/17/2025 01/17/25 | For Sale | $40,000 | -- | -- |
Purchase History
| Date | Type | Sale Price | Title Company |
|---|---|---|---|
| Warranty Deed | $25,000 | None Listed On Document | |
| Deed | -- | -- |
Mortgage History
| Date | Status | Loan Amount | Loan Type |
|---|---|---|---|
| Open | $20,000,000 | Construction |
Similar Homes in Gastonia, NC
Source: Canopy MLS (Canopy Realtor® Association)
MLS Number: 4291049
APN: 111490
- 907 Edgewood Cir
- 904 Edgewood Cir
- 1118 S York St
- 412 Dale Ave
- 909 Gibbons St
- 1106 S South St
- 1212 Jackson Rd
- 1217 S York St
- 1208 Oakwood Ave
- TBD S York St
- 1220 Oakwood Ave
- 1308 Lineberger Ave
- 924 Springdale Ln
- 113 W 5th Ave
- 1236 Perkins St
- 411 Woodlawn Ave
- 505 S South St
- 509 S Clay St
- 815 S Weldon St
- 907 W 5th Ave
- 365 W 8th Ave
- 910 Gibbons St
- 617 W Garrison Blvd
- 850 Athenian Dr
- 1221 Oakwood Ave
- 1007 Plymouth St Unit A
- 1009 Plymouth St Unit A
- 401 Hillcrest Ave
- 402 S Chester St
- 1411 Lineberger Ave
- 110 E 5th Ave
- 203 W 3rd Ave
- 507 W 2nd Ave
- 1230 Butler St
- 1105 W 5th Ave
- 162 S South St Unit 202B
- 1501 W 10th Ave
- 300 S Firestone St
- 147 W Main Ave
- 1261 Hudson Ave






