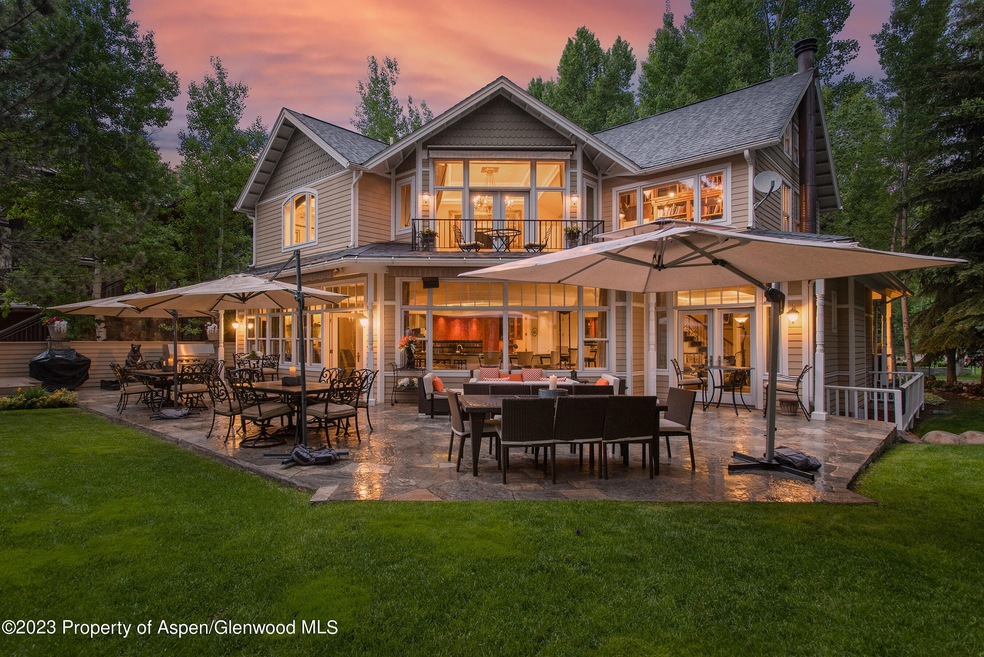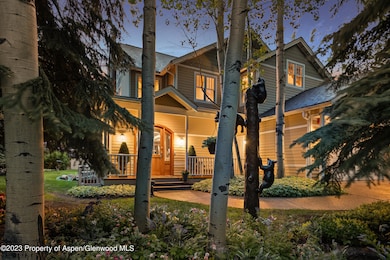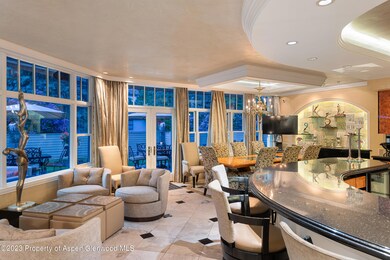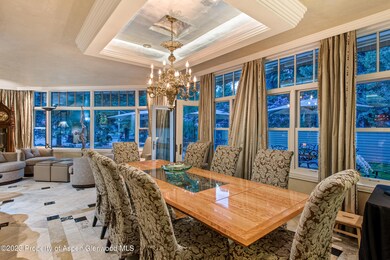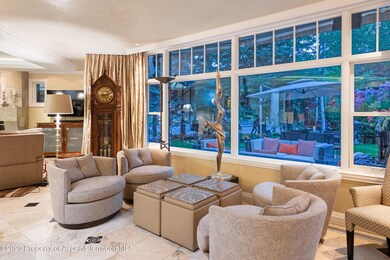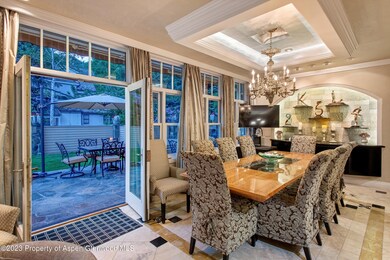
Highlights
- Green Building
- Corner Lot
- Views
- Aspen Middle School Rated A-
- Air Conditioning
- 3-minute walk to Paepcke Park
About This Home
As of August 2024Luxurious Home in Aspen's Prestigious West End
Discover your dream home nestled in the heart of Aspen's coveted West End, mere blocks from the iconic Hotel Jerome. This stunning property provides unparalleled access to world-class dining, exclusive shops, lush parks, and everything else that the breathtaking city of Aspen has to offer.
Welcome your guests to a spacious kitchen, complemented by two sophisticated living spaces designed to accommodate both comfort and class. The seamless indoor/outdoor entertainment setup features a spacious patio off the dining room, equipped with a BBQ grill and an elegantly fenced backyard perfect for any social gathering or private event.
Wake up to Aspen Mountain views from the master ensuite bedroom, which boasts a jetted tub for the ultimate relaxation experience, a large shower, two expansive walk-in closets, and a private deck that offers serene morning coffee moments or tranquil sunset views.
The second level also houses three additional spacious bedrooms and two additional bathrooms.
For entertainment enthusiasts, the downstairs level unveils an oversized theatre room equipped with a sensational comfortable seating for all your guests and a large bar area, perfect for movie nights and sports events. The lower level also includes a 5th bedroom for your guests' convenience.
The property's additional features include a fully operational AC system, a convenient elevator for easy movement across the levels, a two-car garage, a large yard for kids and pets, a cozy gas fireplace for those chilly Aspen nights, and, of course, unbeatable Aspen Mountain views that will take your breath away every single day.
Indulge in the epitome of Aspen luxury living Your mountain oasis awaits!
Last Agent to Sell the Property
Christie's International Real Estate Aspen Snowmass Brokerage Phone: (970) 544-5800 Listed on: 03/27/2024
Last Buyer's Agent
Christie's International Real Estate Aspen Snowmass Brokerage Phone: (970) 544-5800 Listed on: 03/27/2024
Home Details
Home Type
- Single Family
Est. Annual Taxes
- $27,587
Year Built
- Built in 1998
Lot Details
- 6,000 Sq Ft Lot
- Fenced
- Corner Lot
- Landscaped with Trees
- Property is in excellent condition
Parking
- 2 Car Garage
Home Design
- Frame Construction
- Composition Roof
- Composition Shingle Roof
Interior Spaces
- 5,482 Sq Ft Home
- 3-Story Property
- Elevator
- Gas Fireplace
- Property Views
- Finished Basement
Kitchen
- Oven
- Range
- Microwave
- Dishwasher
Bedrooms and Bathrooms
- 4 Bedrooms
Laundry
- Laundry Room
- Dryer
- Washer
Utilities
- Air Conditioning
- Baseboard Heating
- Water Rights Not Included
- Cable TV Available
Additional Features
- Handicap Accessible
- Green Building
- Patio
- Mineral Rights Excluded
Community Details
- Property has a Home Owners Association
- Association fees include sewer
- Townsite Of Aspen Subdivision
Listing and Financial Details
- Assessor Parcel Number 273512421004
Ownership History
Purchase Details
Home Financials for this Owner
Home Financials are based on the most recent Mortgage that was taken out on this home.Purchase Details
Home Financials for this Owner
Home Financials are based on the most recent Mortgage that was taken out on this home.Purchase Details
Purchase Details
Similar Homes in Aspen, CO
Home Values in the Area
Average Home Value in this Area
Purchase History
| Date | Type | Sale Price | Title Company |
|---|---|---|---|
| Special Warranty Deed | $15,200,000 | Attorneys Title | |
| Quit Claim Deed | -- | Stewart Title Company | |
| Interfamily Deed Transfer | -- | None Available | |
| Deed | $1,650,000 | -- |
Mortgage History
| Date | Status | Loan Amount | Loan Type |
|---|---|---|---|
| Open | $10,000,000 | New Conventional | |
| Previous Owner | $3,537,500 | Balloon | |
| Previous Owner | $4,200,000 | New Conventional | |
| Previous Owner | $3,250,000 | Unknown | |
| Previous Owner | $4,200,000 | Unknown | |
| Previous Owner | $1,000,000 | Unknown | |
| Previous Owner | $3,300,000 | Unknown |
Property History
| Date | Event | Price | Change | Sq Ft Price |
|---|---|---|---|---|
| 08/16/2024 08/16/24 | For Rent | $60,000 | 0.0% | -- |
| 08/06/2024 08/06/24 | Sold | $15,200,000 | -7.9% | $2,773 / Sq Ft |
| 05/20/2024 05/20/24 | Price Changed | $16,500,000 | -7.8% | $3,010 / Sq Ft |
| 12/19/2023 12/19/23 | Price Changed | $17,900,000 | -3.2% | $3,265 / Sq Ft |
| 09/07/2023 09/07/23 | Price Changed | $18,500,000 | -5.1% | $3,375 / Sq Ft |
| 08/01/2023 08/01/23 | Price Changed | $19,500,000 | -11.4% | $3,557 / Sq Ft |
| 06/30/2023 06/30/23 | For Sale | $22,000,000 | -- | $4,013 / Sq Ft |
Tax History Compared to Growth
Tax History
| Year | Tax Paid | Tax Assessment Tax Assessment Total Assessment is a certain percentage of the fair market value that is determined by local assessors to be the total taxable value of land and additions on the property. | Land | Improvement |
|---|---|---|---|---|
| 2024 | $41,996 | $1,277,440 | $526,100 | $751,340 |
| 2023 | $41,996 | $1,292,540 | $532,320 | $760,220 |
| 2022 | $27,587 | $752,470 | $328,390 | $424,080 |
| 2021 | $27,468 | $774,120 | $337,840 | $436,280 |
| 2020 | $23,943 | $670,170 | $315,320 | $354,850 |
| 2019 | $23,943 | $670,170 | $315,320 | $354,850 |
| 2018 | $22,714 | $674,860 | $317,520 | $357,340 |
| 2017 | $20,042 | $630,130 | $294,840 | $335,290 |
| 2016 | $18,094 | $557,200 | $267,460 | $289,740 |
| 2015 | $17,860 | $557,200 | $267,460 | $289,740 |
| 2014 | $13,627 | $406,280 | $250,740 | $155,540 |
Agents Affiliated with this Home
-
a
Seller's Agent in 2024
anita bineau
Christie's International Real Estate Aspen Snowmass
Map
Source: Aspen Glenwood MLS
MLS Number: 180040
APN: R001152
- 109 W Bleeker St
- 103 W Bleeker St
- 115 W Bleeker St
- 220 W Main St Unit 210/ P1/ B6
- 211 W Main St
- 227 E Main St
- 222 W Hopkins Ave Unit 5
- 437 W Smuggler St
- 412 N Mill St Unit B9
- 124 W Hyman Ave Unit 3B
- 411 Pearl Ct
- 333 W Hopkins Ave
- 125 E Hyman Ave Unit 1
- 306 S Garmisch St Unit A
- 503 W Main St Unit B202
- 520 W Smuggler St Unit 1
- 100 E Cooper Ave Unit 4
- 100 E Cooper Ave Unit 7
- 210 E Cooper Ave Unit 3E
- 210 E Cooper Ave Unit 3G
