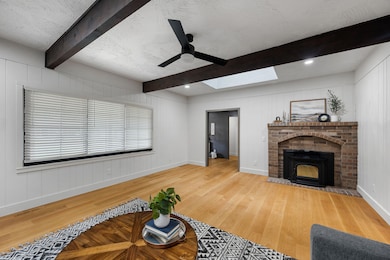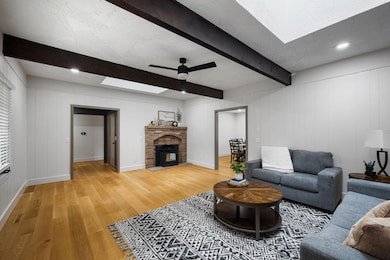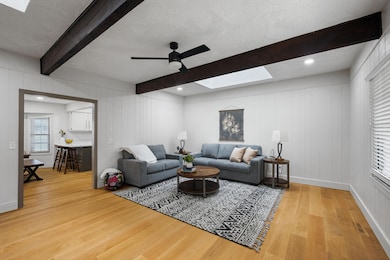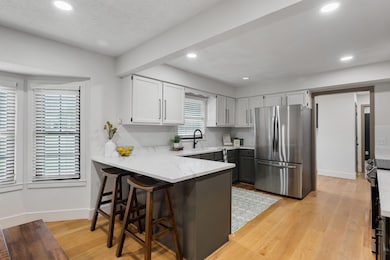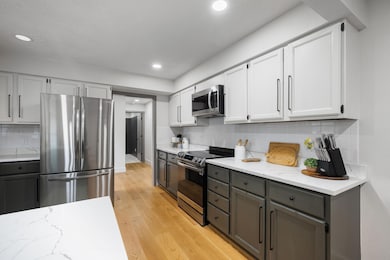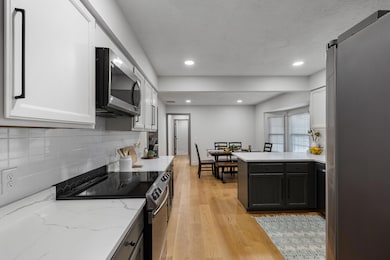Estimated payment $1,785/month
Highlights
- Deck
- Traditional Architecture
- Corner Lot
- Summit Intermediate School Rated A-
- Wood Flooring
- Quartz Countertops
About This Home
Discover this stunning 4 bedroom, 2 bath home with a 2 car garage in the heart of Nixa. Sitting on a large corner lot with only one neighbor, this home offers both privacy and space. A sidewalk runs right beside the property, providing easy access to the Nixa Community Center where you'll find the park, pool, and more, perfect for enjoying all that the neighborhood has to offer. The fenced yard and spacious deck create an ideal backdrop for weekend barbecues and evening gatherings. From the moment you arrive, the white exterior accented by new black trimmed windows, black garage doors, and fresh black landscaping rock creates a timeless first impression. A welcoming covered front porch leads inside, where high-end finishes set the tone throughout. The interior showcases beautiful 7 inch white oak hardwood floors that flow through the main living spaces, while plush carpet adds comfort to the four bedrooms, and tile elevates both bathrooms. The kitchen is a showpiece with crisp white quartz countertops, a mix of green and white cabinetry, and warm wood tones that tie everything together. Natural light pours into the dining area wrapped in windows, and the living room makes a bold statement with dark stained ceiling beams, skylights, and a cozy corner brick fireplace with a pellet stove. Every detail has been carefully considered, from the dramatic all black foyer to the dual vanities in both bathrooms and the spa like master suite with a walk in shower. Generous walk in closets offer ample storage, and a detached building provides extra space for hobbies or tools. Call today to schedule your private showing!
Home Details
Home Type
- Single Family
Est. Annual Taxes
- $1,863
Year Built
- Built in 1984
Lot Details
- 0.29 Acre Lot
- Lot Dimensions are 89x140
- Chain Link Fence
- Aluminum or Metal Fence
- Landscaped
- Corner Lot
Home Design
- Traditional Architecture
- Vinyl Siding
Interior Spaces
- 1,929 Sq Ft Home
- 1-Story Property
- Ceiling Fan
- Skylights
- Includes Fireplace Accessories
- Double Pane Windows
- Shutters
- Blinds
- Living Room with Fireplace
- Dining Area
Kitchen
- Stove
- Dishwasher
- Quartz Countertops
- Disposal
Flooring
- Wood
- Carpet
- Tile
Bedrooms and Bathrooms
- 4 Bedrooms
- Walk-In Closet
- 2 Full Bathrooms
- Walk-in Shower
Home Security
- Home Security System
- Storm Doors
- Carbon Monoxide Detectors
- Fire and Smoke Detector
Parking
- 2 Car Attached Garage
- Parking Available
Outdoor Features
- Deck
- Covered Patio or Porch
- Storage Shed
- Rain Gutters
Schools
- Nx High Pointe/Summit Elementary School
- Nixa High School
Utilities
- Forced Air Heating and Cooling System
- Heating System Uses Natural Gas
- Pellet Stove burns compressed wood to generate heat
- Gas Water Heater
- High Speed Internet
- Internet Available
- Satellite Dish
- Cable TV Available
Community Details
- No Home Owners Association
- Mccroskey Est Subdivision
Listing and Financial Details
- Assessor Parcel Number 100112003010018000
Map
Home Values in the Area
Average Home Value in this Area
Tax History
| Year | Tax Paid | Tax Assessment Tax Assessment Total Assessment is a certain percentage of the fair market value that is determined by local assessors to be the total taxable value of land and additions on the property. | Land | Improvement |
|---|---|---|---|---|
| 2024 | $1,755 | $28,160 | -- | -- |
| 2023 | $1,755 | $28,160 | $0 | $0 |
| 2022 | $1,639 | $26,260 | $0 | $0 |
| 2021 | $1,640 | $26,260 | $0 | $0 |
| 2020 | $1,538 | $23,520 | $0 | $0 |
| 2019 | $1,538 | $23,520 | $0 | $0 |
| 2018 | $1,303 | $21,380 | $0 | $0 |
| 2017 | $1,303 | $21,380 | $0 | $0 |
| 2016 | $1,193 | $19,890 | $0 | $0 |
| 2015 | $1,195 | $19,890 | $19,890 | $0 |
| 2014 | $1,176 | $20,060 | $0 | $0 |
| 2013 | $12 | $20,060 | $0 | $0 |
| 2011 | $12 | $40,120 | $0 | $0 |
Property History
| Date | Event | Price | List to Sale | Price per Sq Ft |
|---|---|---|---|---|
| 11/13/2025 11/13/25 | Price Changed | $309,900 | -3.1% | $161 / Sq Ft |
| 10/14/2025 10/14/25 | Price Changed | $319,900 | -7.3% | $166 / Sq Ft |
| 10/05/2025 10/05/25 | For Sale | $345,000 | -- | $179 / Sq Ft |
Purchase History
| Date | Type | Sale Price | Title Company |
|---|---|---|---|
| Warranty Deed | -- | None Listed On Document | |
| Interfamily Deed Transfer | -- | Hogan Land Title Co | |
| Warranty Deed | -- | None Available |
Mortgage History
| Date | Status | Loan Amount | Loan Type |
|---|---|---|---|
| Open | $166,250 | New Conventional | |
| Previous Owner | $139,000 | New Conventional |
Source: Southern Missouri Regional MLS
MLS Number: 60306477
APN: 10-0.1-12-003-010-018.000
- 102 W Bennett St
- 501 N Main St
- 207 W Park St
- 209 Raintree St
- 909 Erin Ct
- 311 Northview Rd
- 702 E Crew St
- 898 E Virginia Ln Unit Lot 174
- 211 W Hunter Dr
- 910 Northview Dr
- 506 N Hightower Ave
- 106 N Prospect St
- 312 Knight St
- 104 Missouri Ave
- 000 (Tbd) Highway 160 (14 8 Acres) St
- 1500 N State Highway 160 NW
- 602 Cherry St
- 401 N Niangua Dr
- 734 N Bluegill St
- 209&211 E Mount Vernon St
- 106 E Greenbriar Dr
- 300 E Saint Louis St
- 226-236 W Tracker Rd
- 656 E Spring Valley Cir
- 102 E Mills Rd
- 836 S Black Sands Ave
- 1309 W Eaglewood Dr
- 4800 N 22nd St
- 2390 W Spring Dr
- 1012-1014 N 26th St
- 2349 N 20th St
- 2303 W Bridlewood Trail
- 2145 W Bingham St
- 5955 S National Ave
- 2011 W Bingham St
- 5720 S Robberson Ave
- 3907 N 15th St
- 528 N Mary Lynn Ln
- 5617 S Pinehurst Ave
- 5612 N 17th St

