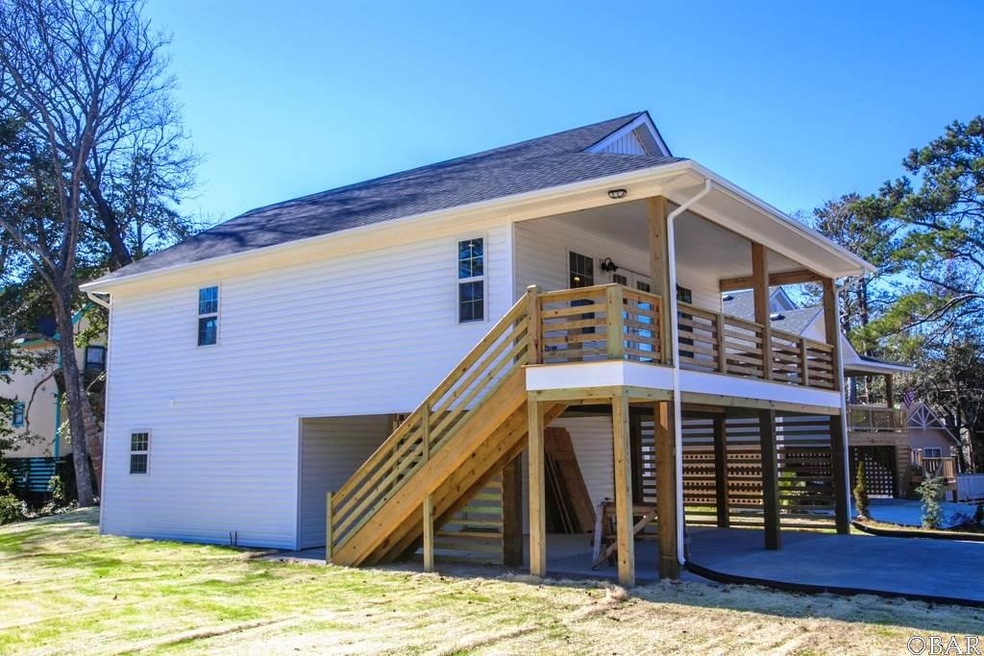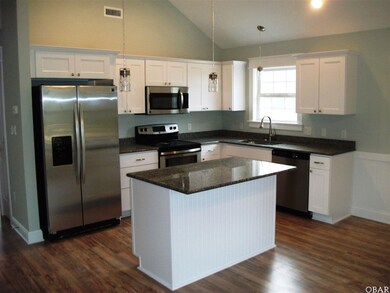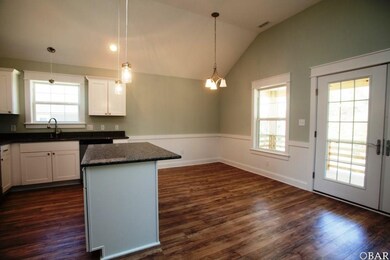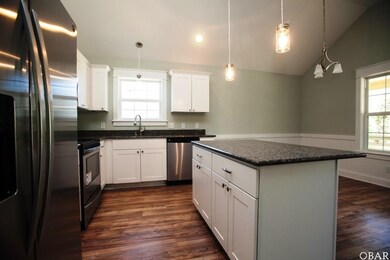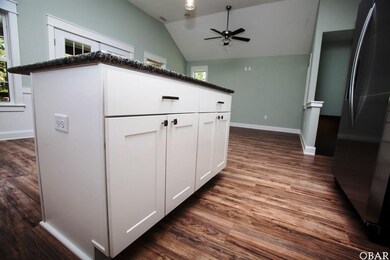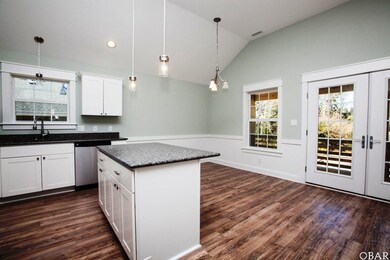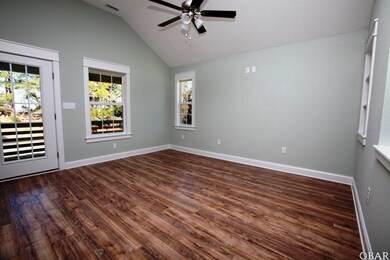
101 W Sir Walter Raleigh Dr Kill Devil Hills, NC 27948
Colington Harbour NeighborhoodHighlights
- Boat Dock
- Gated Community
- Beach Box Architecture
- First Flight Middle School Rated A-
- Clubhouse
- Marble Countertops
About This Home
As of September 2018New construction!!! Over 1,369 Square Feet of Heated Living area including 3 Bedrooms, 2 Baths with the Master being located on the ground floor and a large open living area on the main level. Kitchen upgrades include Granite Countertops, Stainless Appliance Package, Wolf Dartmouth Cabinets with Dovetail Drawers including Smart Stop Drawers and Doors. Nice size utility/mud room with washer/dryer hookup and hot water heater finish off the ground floor. The main living opens to a large covered deck for enjoying cool afternoon breezes off the nearby sound waters. Also, included is a large storage room located adjacent to the dry entryway in the carport. All of this is situated on a large corner lot over 11,000 Square Feet in size and located near the Colington Soundfront Park, Clubhouse, Pool, Boat Ramp and all the amenities Colington Harbour has to offer.
Last Agent to Sell the Property
Coldwell Banker Seaside Realty KH License #185671 Listed on: 12/30/2016

Last Buyer's Agent
Ernest Evans
Outer Banks Home Search License #236959
Home Details
Home Type
- Single Family
Est. Annual Taxes
- $313
Year Built
- Built in 2016
Lot Details
- 0.25 Acre Lot
- Property fronts a private road
HOA Fees
- $21 Monthly HOA Fees
Home Design
- Beach Box Architecture
- Frame Construction
- Asphalt Shingled Roof
- Piling Construction
- Vinyl Construction Material
Interior Spaces
- 1,369 Sq Ft Home
- Ceiling Fan
- Fire and Smoke Detector
- Washer and Dryer Hookup
Kitchen
- Oven or Range
- Microwave
- Ice Maker
- Dishwasher
- Marble Countertops
- Granite Countertops
Flooring
- Carpet
- Vinyl
Bedrooms and Bathrooms
- 3 Bedrooms
- En-Suite Primary Bedroom
- 2 Full Bathrooms
Outdoor Features
- Covered Deck
- Exterior Lighting
Utilities
- Heat Pump System
- Municipal Utilities District Water
- Private or Community Septic Tank
Listing and Financial Details
- Tax Lot 55
Community Details
Overview
- Association fees include management, road maintenance, security
- Built by Reliant Construction, LLC
- Colington Hrbr Subdivision
Amenities
- Common Area
- Clubhouse
Recreation
- Boat Dock
- Tennis Courts
- Community Playground
- Park
Security
- Gated Community
Ownership History
Purchase Details
Home Financials for this Owner
Home Financials are based on the most recent Mortgage that was taken out on this home.Purchase Details
Home Financials for this Owner
Home Financials are based on the most recent Mortgage that was taken out on this home.Purchase Details
Similar Home in Kill Devil Hills, NC
Home Values in the Area
Average Home Value in this Area
Purchase History
| Date | Type | Sale Price | Title Company |
|---|---|---|---|
| Warranty Deed | $269,000 | -- | |
| Warranty Deed | -- | None Available | |
| Warranty Deed | $43,000 | None Available |
Mortgage History
| Date | Status | Loan Amount | Loan Type |
|---|---|---|---|
| Open | $242,100 | Purchase Money Mortgage | |
| Previous Owner | $175,000 | Commercial |
Property History
| Date | Event | Price | Change | Sq Ft Price |
|---|---|---|---|---|
| 11/13/2018 11/13/18 | Off Market | $269,000 | -- | -- |
| 09/28/2018 09/28/18 | Sold | $269,000 | +8.5% | -- |
| 01/27/2017 01/27/17 | Sold | $248,000 | -0.4% | $181 / Sq Ft |
| 01/16/2017 01/16/17 | Pending | -- | -- | -- |
| 12/30/2016 12/30/16 | For Sale | $248,900 | -- | $182 / Sq Ft |
Tax History Compared to Growth
Tax History
| Year | Tax Paid | Tax Assessment Tax Assessment Total Assessment is a certain percentage of the fair market value that is determined by local assessors to be the total taxable value of land and additions on the property. | Land | Improvement |
|---|---|---|---|---|
| 2024 | $1,734 | $277,500 | $52,200 | $225,300 |
| 2023 | $1,734 | $277,500 | $52,200 | $225,300 |
| 2022 | $1,707 | $277,500 | $52,200 | $225,300 |
| 2021 | $1,679 | $277,500 | $52,200 | $225,300 |
| 2020 | $1,675 | $277,500 | $52,200 | $225,300 |
| 2019 | $1,354 | $190,100 | $46,500 | $143,600 |
| 2018 | $1,354 | $190,100 | $46,500 | $143,600 |
| 2017 | $1,354 | $190,100 | $46,500 | $143,600 |
| 2016 | $313 | $46,500 | $46,500 | $0 |
| 2014 | $303 | $46,500 | $46,500 | $0 |
Agents Affiliated with this Home
-
T
Seller's Agent in 2018
T.K. Warden
RE/MAX
-
S
Buyer's Agent in 2018
Selling Agent
Non Mls Member
-

Seller's Agent in 2017
Kent Copeland
Coldwell Banker Seaside Realty KH
(252) 202-2815
6 in this area
63 Total Sales
-
E
Buyer's Agent in 2017
Ernest Evans
Outer Banks Home Search
Map
Source: Outer Banks Association of REALTORS®
MLS Number: 94674
APN: 020884000
- 113 W Sir Walter Raleigh Dr Unit 61
- 921 Colington Dr Unit Lot 117
- 101 Colleton Ln Unit Lot 138
- 125 Clipper Ct Unit Lot 12
- 443 Kitty Hawk Bay Dr
- 443 Kitty Hawk Bay Dr Unit Lot 150
- 112 Outrigger Dr Unit Lot 20
- 112 Outrigger Dr
- 1804 Harbour View Dr Unit Lot 91-O
- 319 Soundview Dr Unit Lot 52
- 118 Lee Ct Unit Lot 30
- 122 Broadbay Dr Unit Lot 110
- 1602 Harbour View Dr Unit 119
- 1601 Harbour View Dr Unit 8
- 117 Broadbay Dr Unit Lot119
- 231 Sir Chandler Dr Unit Lot 116
- 345 Sir Chandler Dr Unit Lot 99
- 209 Eagle Dr Unit Lot 37
- 110 Sir Chandler Dr Unit Lot: 46
- 104 King William Ct Unit Lot 39
