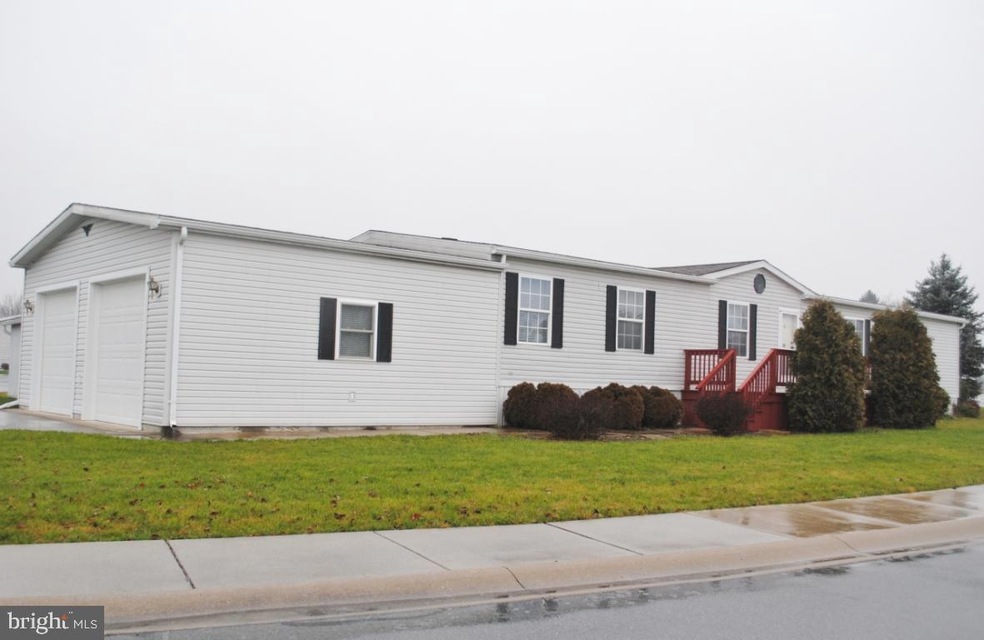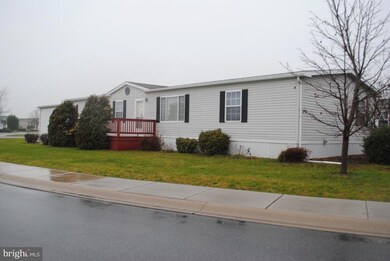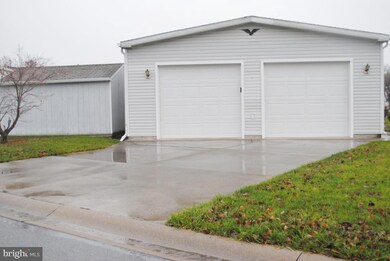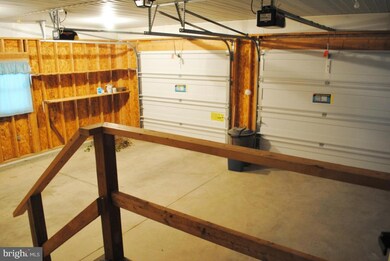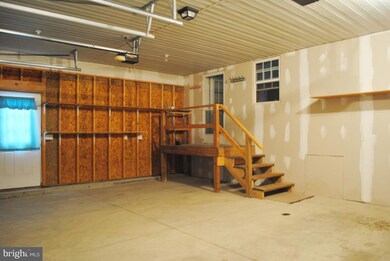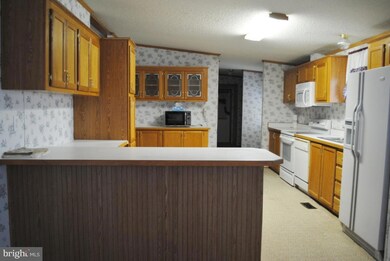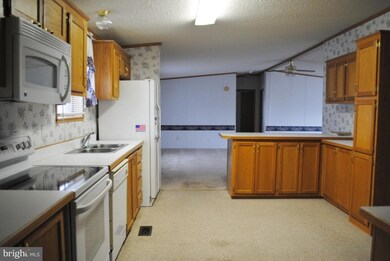101 W Spruce St Palmyra, PA 17078
3
Beds
2
Baths
1,848
Sq Ft
1996
Built
Highlights
- Active Adult
- Rambler Architecture
- Party Room
- Deck
- Cathedral Ceiling
- Breakfast Area or Nook
About This Home
As of August 2012RETIRE to this luxurious mini-mansion in OVER 55 community! Fleetwood 28x66 plus 2-car 20x27 garage. Very clean! MOVE IN READY! Energy efficient and well maintained. Wall-to-wall carpeting throughout. Master suite has shower and jacuzzi tub. Large bedrooms w/walk-in closets. Formal diningroom. Bank financing w/10% down. Mowing available. Pets OK. See 38 photos!PRICE INCLUDES NEW ROOFs INSTALLED!
Property Details
Home Type
- Manufactured Home
Est. Annual Taxes
- $1,403
Year Built
- Built in 1996
HOA Fees
- $370 Monthly HOA Fees
Parking
- 2 Car Attached Garage
- Garage Door Opener
- Off-Street Parking
Home Design
- Rambler Architecture
- Shingle Roof
- Composition Roof
- Vinyl Siding
Interior Spaces
- 1,848 Sq Ft Home
- Property has 1 Level
- Built-In Features
- Cathedral Ceiling
- Ceiling Fan
- Insulated Windows
- Window Treatments
- Window Screens
- Living Room
- Formal Dining Room
- Utility Room
- Laundry Room
- Fire and Smoke Detector
Kitchen
- Breakfast Area or Nook
- Electric Oven or Range
- Built-In Microwave
- Dishwasher
Bedrooms and Bathrooms
- 3 Bedrooms
- En-Suite Primary Bedroom
- 2 Full Bathrooms
Outdoor Features
- Deck
- Shed
Utilities
- Forced Air Heating and Cooling System
- 200+ Amp Service
- Electric Water Heater
- Satellite Dish
- Cable TV Available
Additional Features
- Leasehold Lot
- Manufactured Home
Listing and Financial Details
- Assessor Parcel Number 16-2287881-359972-4554
Community Details
Overview
- Active Adult
- Association fees include snow removal
- Active Adult | Residents must be 55 or older
- Shadow Stone,717 838 5000 Community
- Shadowstone Subdivision
Amenities
- Party Room
Create a Home Valuation Report for This Property
The Home Valuation Report is an in-depth analysis detailing your home's value as well as a comparison with similar homes in the area
Home Values in the Area
Average Home Value in this Area
Property History
| Date | Event | Price | List to Sale | Price per Sq Ft |
|---|---|---|---|---|
| 08/30/2012 08/30/12 | Sold | $81,500 | -8.4% | $44 / Sq Ft |
| 07/24/2012 07/24/12 | Pending | -- | -- | -- |
| 12/21/2011 12/21/11 | For Sale | $89,000 | -- | $48 / Sq Ft |
Source: Bright MLS
Tax History Compared to Growth
Map
Source: Bright MLS
MLS Number: 1002403783
Nearby Homes
- 197 W Spruce St
- 28 Evergreen Alley
- 13 Evergreen Alley
- 44 Evergreen Alley
- 4 Evergreen Alley
- 348 W Spruce St
- 133 W Spruce St
- 421 N Railroad St
- 0 N Railroad St
- 14 Willow St
- 22 Willow St
- 30 Willow St
- 188 W Cedar St
- 624 W Cedar St
- 631 N Lincoln St
- 1 E Broad St
- 701 N Grant St
- 104 N Locust St
- Sedona Plan at Melrose
- Ashton Plan at Melrose
- 196 W Spruce St
- 415 N Railroad St
- 53 Evergreen Alley
- 61 Juniper St
- 40 Juniper St
- 32 Juniper St
- 48 Juniper St
- 80 Juniper St
- 78 Juniper St
- 312 W Spruce St
- 324 W Spruce St
- 329 W Spruce St
- 503 N Railroad St
- 513 N Railroad St
- 417 N Railroad St
- 519 N Railroad St
- 423 N Railroad St
- 525 N Railroad St
- 407 N Railroad St
- 527 N Railroad St
