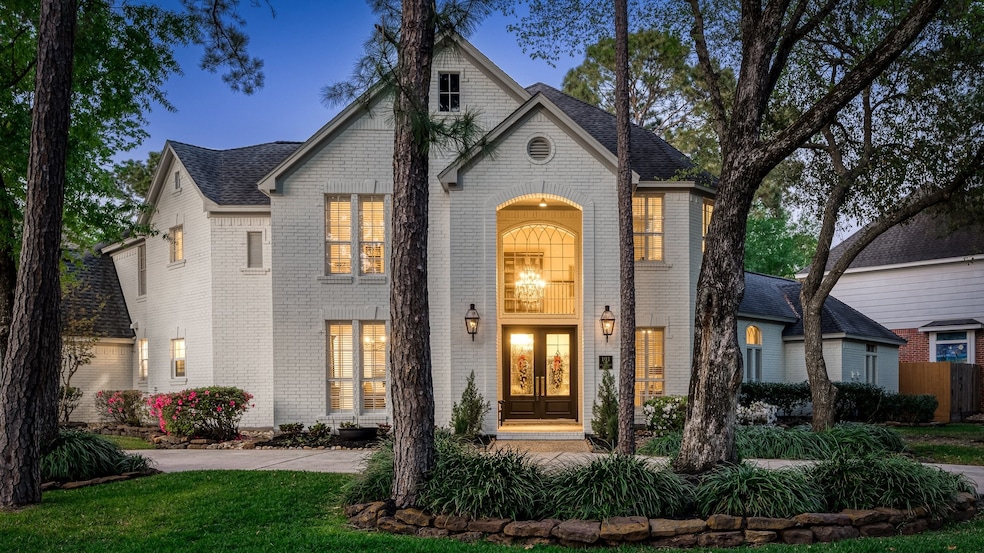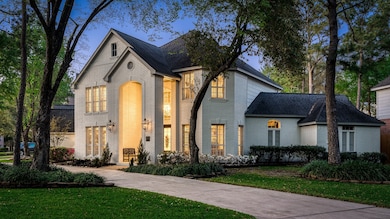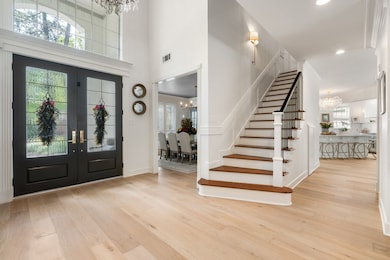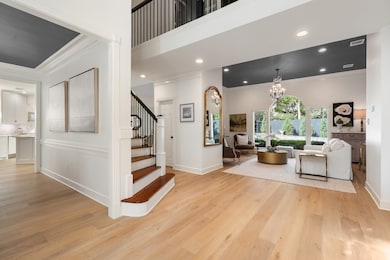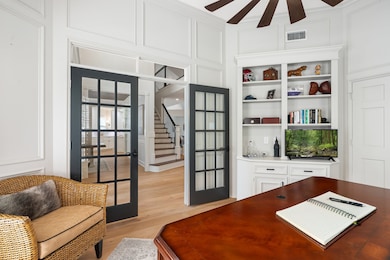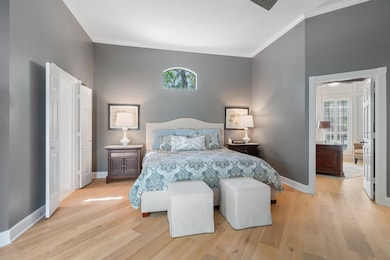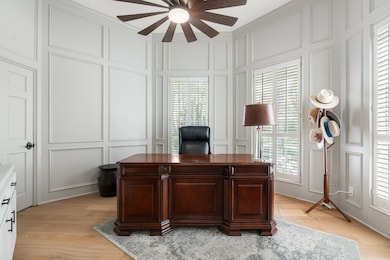
101 W Wedgemere Cir Spring, TX 77381
Cochran's Crossing NeighborhoodHighlights
- Gunite Pool
- Deck
- Traditional Architecture
- David Elementary School Rated A
- Adjacent to Greenbelt
- Wood Flooring
About This Home
As of June 2025A beautifully updated home on an oversized corner lot in Cochran’s Crossing boasts gorgeous updates to include fresh interior & exterior paint, newly installed white oak flooring, & a remodeled kitchen with high-end Thermador appliances, marble countertops & eye-catching hardware. The kitchen opens to the breakfast, den & views of the beautiful back landscape. Upgraded utility room, new carpet, recent water heaters, & an expansion of approximately 255+ square feet. Enjoy soaring ceilings, abundant natural light, & a soothing neutral paint palette. Formal living & dining areas provide ample space for entertaining, while a wood-paneled study with French doors offers a sophisticated workspace. The primary suite features a spacious sitting area, while upstairs, a game room & 3 additional bedrooms provide plenty of room for family & guests. Step outside to your private resort-style backyard, complete with a stunning pool/spa, new fence & plenty of space for pets & play!
Last Agent to Sell the Property
Keller Williams Realty The Woodlands License #0464634 Listed on: 04/24/2025

Home Details
Home Type
- Single Family
Est. Annual Taxes
- $12,625
Year Built
- Built in 1992
Lot Details
- 0.32 Acre Lot
- Adjacent to Greenbelt
- Back Yard Fenced
- Corner Lot
- Sprinkler System
Parking
- 2 Car Attached Garage
Home Design
- Traditional Architecture
- Brick Exterior Construction
- Slab Foundation
- Composition Roof
- Cement Siding
Interior Spaces
- 3,965 Sq Ft Home
- 2-Story Property
- Dry Bar
- Crown Molding
- High Ceiling
- Ceiling Fan
- Gas Log Fireplace
- Window Treatments
- Entrance Foyer
- Family Room Off Kitchen
- Living Room
- Breakfast Room
- Dining Room
- Home Office
- Game Room
- Utility Room
- Washer and Electric Dryer Hookup
Kitchen
- Gas Oven
- Gas Cooktop
- Microwave
- Dishwasher
- Kitchen Island
- Granite Countertops
- Pots and Pans Drawers
- Self-Closing Drawers and Cabinet Doors
- Trash Compactor
- Disposal
Flooring
- Wood
- Carpet
- Travertine
Bedrooms and Bathrooms
- 4 Bedrooms
- En-Suite Primary Bedroom
- Double Vanity
- Single Vanity
- Hydromassage or Jetted Bathtub
- Bathtub with Shower
- Separate Shower
Home Security
- Security System Leased
- Fire and Smoke Detector
Eco-Friendly Details
- Energy-Efficient Thermostat
- Ventilation
Outdoor Features
- Gunite Pool
- Deck
- Patio
Schools
- David Elementary School
- Knox Junior High School
- The Woodlands College Park High School
Utilities
- Forced Air Zoned Heating and Cooling System
- Heating System Uses Gas
- Programmable Thermostat
Community Details
- Built by Gary Lyons
- Wdlnds Village Cochrans Cr 11 Subdivision
Ownership History
Purchase Details
Home Financials for this Owner
Home Financials are based on the most recent Mortgage that was taken out on this home.Purchase Details
Home Financials for this Owner
Home Financials are based on the most recent Mortgage that was taken out on this home.Purchase Details
Home Financials for this Owner
Home Financials are based on the most recent Mortgage that was taken out on this home.Purchase Details
Home Financials for this Owner
Home Financials are based on the most recent Mortgage that was taken out on this home.Purchase Details
Purchase Details
Similar Homes in Spring, TX
Home Values in the Area
Average Home Value in this Area
Purchase History
| Date | Type | Sale Price | Title Company |
|---|---|---|---|
| Deed | -- | Wfg National Title | |
| Vendors Lien | -- | Fidelity National Title | |
| Vendors Lien | -- | Stewart Title Of Montgomery | |
| Warranty Deed | -- | -- | |
| Deed | -- | -- | |
| Deed | -- | -- |
Mortgage History
| Date | Status | Loan Amount | Loan Type |
|---|---|---|---|
| Open | $932,000 | New Conventional | |
| Previous Owner | $525,000 | New Conventional | |
| Previous Owner | $20,000 | Credit Line Revolving | |
| Previous Owner | $420,000 | Adjustable Rate Mortgage/ARM | |
| Previous Owner | $300,000 | Credit Line Revolving | |
| Previous Owner | $301,600 | Credit Line Revolving | |
| Previous Owner | $35,000 | Credit Line Revolving | |
| Previous Owner | $209,600 | No Value Available | |
| Closed | $26,000 | No Value Available |
Property History
| Date | Event | Price | Change | Sq Ft Price |
|---|---|---|---|---|
| 06/02/2025 06/02/25 | Sold | -- | -- | -- |
| 05/07/2025 05/07/25 | For Sale | $1,225,000 | 0.0% | $309 / Sq Ft |
| 05/01/2025 05/01/25 | Pending | -- | -- | -- |
| 04/24/2025 04/24/25 | For Sale | $1,225,000 | +97.6% | $309 / Sq Ft |
| 04/23/2021 04/23/21 | Sold | -- | -- | -- |
| 03/24/2021 03/24/21 | Pending | -- | -- | -- |
| 03/12/2021 03/12/21 | For Sale | $620,000 | -- | $166 / Sq Ft |
Tax History Compared to Growth
Tax History
| Year | Tax Paid | Tax Assessment Tax Assessment Total Assessment is a certain percentage of the fair market value that is determined by local assessors to be the total taxable value of land and additions on the property. | Land | Improvement |
|---|---|---|---|---|
| 2024 | $10,756 | $692,307 | -- | -- |
| 2023 | $9,760 | $629,370 | $100,000 | $529,370 |
| 2022 | $14,199 | $700,540 | $100,000 | $600,540 |
| 2021 | $11,197 | $513,340 | $26,160 | $487,180 |
| 2020 | $11,875 | $513,340 | $26,160 | $487,180 |
| 2019 | $11,925 | $499,640 | $26,160 | $473,480 |
| 2018 | $11,294 | $520,490 | $26,160 | $494,330 |
| 2017 | $12,575 | $520,490 | $26,160 | $494,330 |
| 2016 | $12,718 | $526,410 | $26,160 | $500,250 |
| 2015 | $12,532 | $503,280 | $26,160 | $477,120 |
| 2014 | $12,532 | $523,370 | $26,160 | $497,210 |
Agents Affiliated with this Home
-

Seller's Agent in 2025
Diane Kink
Keller Williams Realty The Woodlands
(832) 219-8599
25 in this area
424 Total Sales
-
L
Seller Co-Listing Agent in 2025
Lisa Cagle
Keller Williams Realty The Woodlands
(281) 364-1588
3 in this area
48 Total Sales
-
A
Buyer's Agent in 2025
Ardita Jaha
Keller Williams Memorial
(832) 507-2866
1 in this area
13 Total Sales
-

Seller's Agent in 2021
Alison Cravey
Layne Realty, LLC
(281) 408-9660
2 in this area
40 Total Sales
-
E
Buyer's Agent in 2021
Elizabeth Flores
Nan And Company Properties
5 in this area
34 Total Sales
Map
Source: Houston Association of REALTORS®
MLS Number: 11812995
APN: 9722-11-04600
- 26 Skyland Place
- 31 Smokerise Place
- 168 S Copperknoll Cir
- 100 W Rainbow Ridge Cir
- 22 Poplar Hill Place
- 18 Cottage Grove Place
- 5 Cat Feet Ct
- 14 W Cobble Hill Cir
- 11 W Stony Bridge Ct
- 235 E Rainbow Ridge Cir
- 65 Hollymead Dr
- 78 W Stony Bridge Cir
- 62 S Stony Bridge Cir
- 23 Golden Sunset Cir
- 19 Whistlers Walk Place
- 291 E Rainbow Ridge Cir
- 58 Sandpebble Dr
- 10 Elk Crossing Dr
- 6 Sylvan Forest Dr
- 15 Nightwind Place
