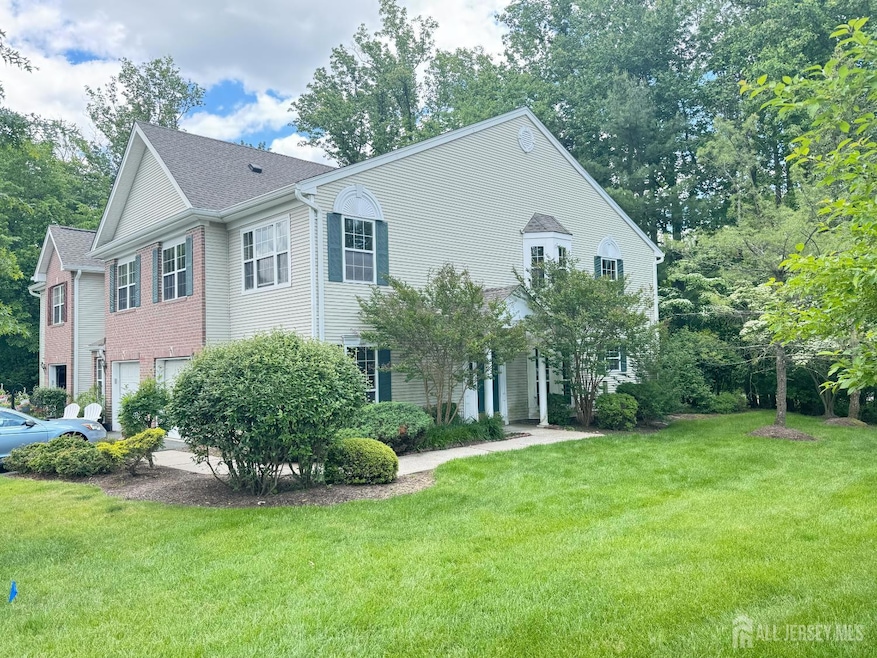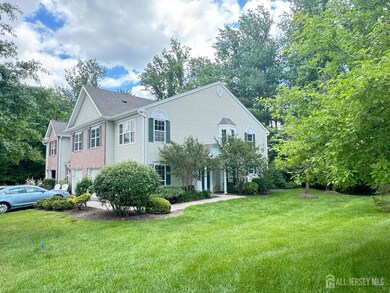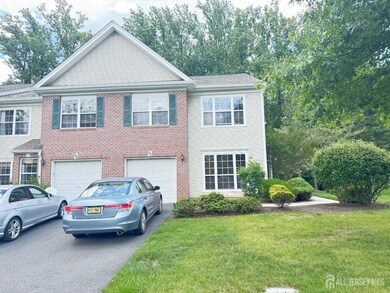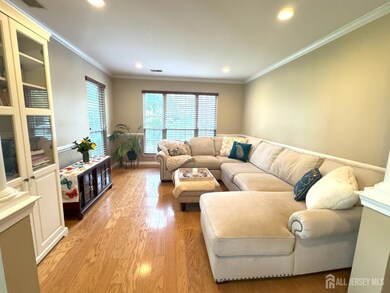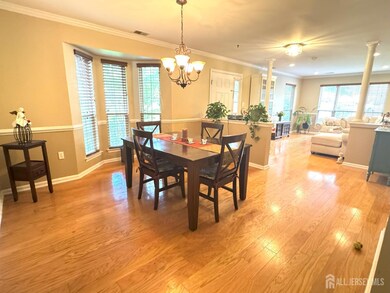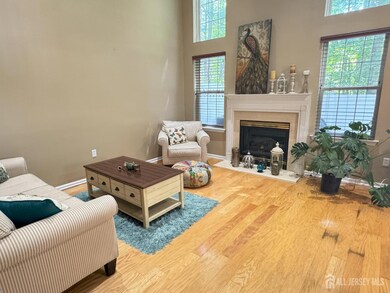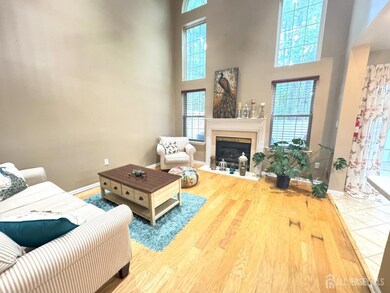101 Waldorf Dr Princeton, NJ 08540
Highlights
- Fitness Center
- Indoor Pool
- Clubhouse
- Cambridge Elementary School Rated A
- Colonial Architecture
- Cathedral Ceiling
About This Home
Bright and Airy Spacious 3 Bedroom, 2.5 bathrooms end unit townhouse in desirable Princeton Walk community. Main level features Formal Living, Dinning Room, Cozy 2 story Family Room with Gas Fireplace and High Windows,Upgraded kitchen w/ Granite counter tops, Stainless Steel Appliances, Backspash, Breakfast nook, Door leading to enclosed Patio. Upper level freatures Spacious Master bedroom with His & Her Walk-in Closet, Master Bathroom with Jacuzzi Tub, Standing shower, 2 Sinks, Bay Window and other 2 spacious Bedroom, Main full bath and Laundry Room completes the 2nd level. Other Updates include Upgraded Bathrooms, Engineered Wood Floors, Gas Fireplace, 1 Car Garage.. Blue Ribbon South Brunswick Schools. Tenants can also enjoy the Community amenities includes Indoor/Outdoor Swimming Pool, Gym, Park, Tennis Courts, Basketball Court, nice Walking Trail.. Minues to Princeton Downtown, Shopping, Groceries, Restaurants, Bus and Trains to NY, NJTP, 95/295, RT 18, 287..
Condo Details
Home Type
- Condominium
Est. Annual Taxes
- $9,830
Year Built
- Built in 1999
Lot Details
- Cul-De-Sac
- Fenced
- Sprinkler System
Parking
- 1 Car Attached Garage
- Driveway
- On-Street Parking
- Open Parking
Home Design
- Colonial Architecture
- Slab Foundation
Interior Spaces
- 1,968 Sq Ft Home
- 2-Story Property
- Cathedral Ceiling
- Gas Fireplace
- Shades
- Blinds
- Entrance Foyer
- Family Room
- Living Room
- Formal Dining Room
- Utility Room
Kitchen
- Eat-In Kitchen
- Breakfast Bar
- Gas Oven or Range
- Stove
- Microwave
- Dishwasher
- Granite Countertops
Flooring
- Wood
- Carpet
- Ceramic Tile
- Vinyl
Bedrooms and Bathrooms
- 3 Bedrooms
- Walk-In Closet
- Primary Bathroom is a Full Bathroom
- Dual Sinks
- Whirlpool Bathtub
- Separate Shower in Primary Bathroom
Laundry
- Laundry Room
- Washer and Dryer
Home Security
Pool
- Indoor Pool
- Spa
Outdoor Features
- Patio
Utilities
- Forced Air Heating System
- Underground Utilities
- Gas Water Heater
Listing and Financial Details
- Tenant pays for all utilities, sewer, water
- 24 Month Lease Term
Community Details
Overview
- Association fees include common area maintenance, maintenance structure, real estate taxes, ins common areas, snow removal, ground maintenance, maintenance fee
- Woods/Princeton Walk Con Subdivision
Recreation
- Tennis Courts
- Community Playground
- Fitness Center
- Community Indoor Pool
Pet Policy
- Pets Allowed
Additional Features
- Clubhouse
- Fire and Smoke Detector
Map
Source: All Jersey MLS
MLS Number: 2513326R
APN: 21-00096-28-00139
- 302 Berkshire Dr
- 36 Lavender Dr
- 26 Sassafras Ln Unit D4
- 64 Cottonwood Ct
- 34 Beechwood Ct
- 9 Arrowwood Ln
- 10 Monroe Ct
- 18 Foxtail Ln
- 305 Harvest Ln
- 4161 Bayberry Ct
- 4183 Bayberry Ct
- 1310 Bradley Ct Unit K2022
- 511 Bradley Ct
- 607 Kingston Terrace
- 7 Joda Ct
- 7492 Elm Ct Unit 7392
- 5032 Beech Ct
- 6071 Cedar Ct Unit 6071
- 6072 Cedar Ct Unit 6072
- 1802 Schindler Dr
