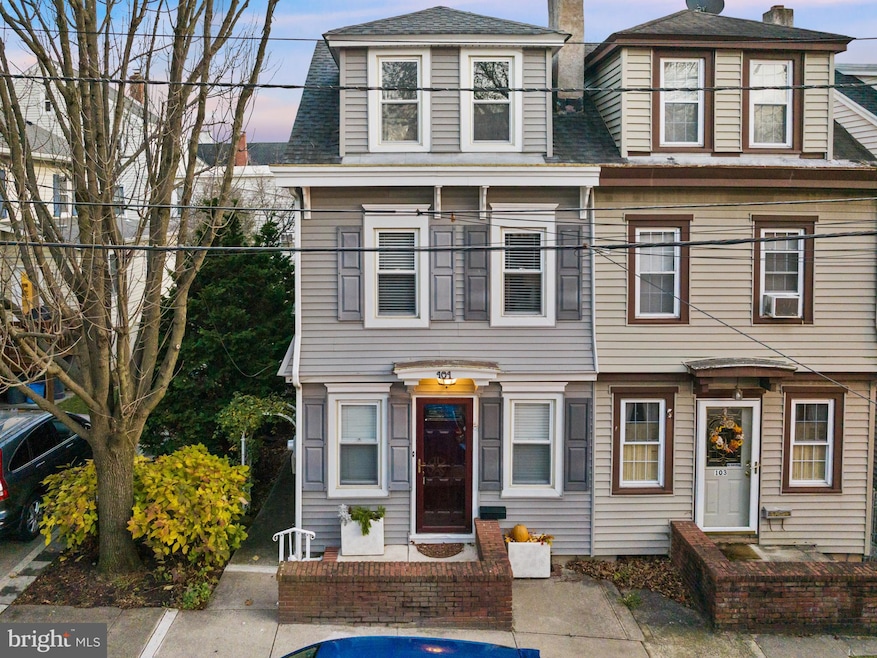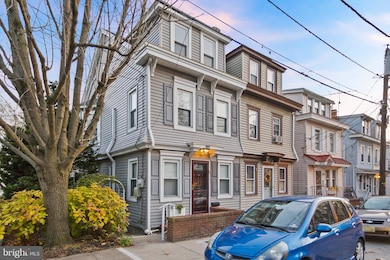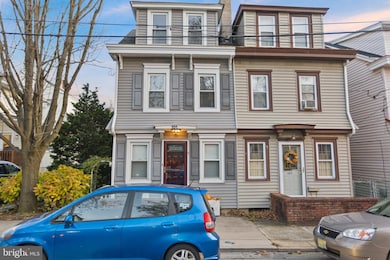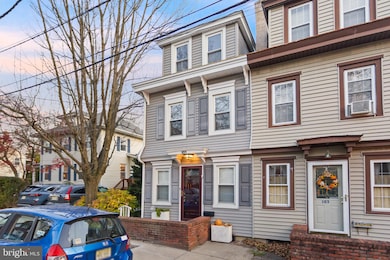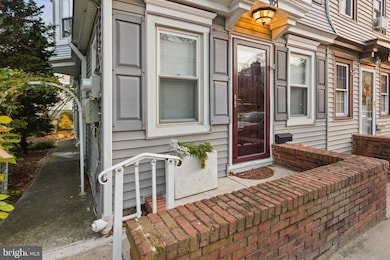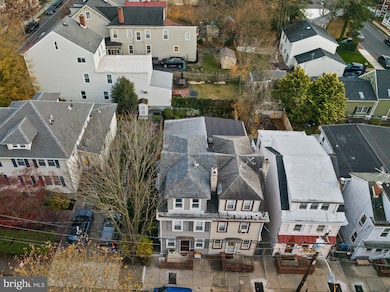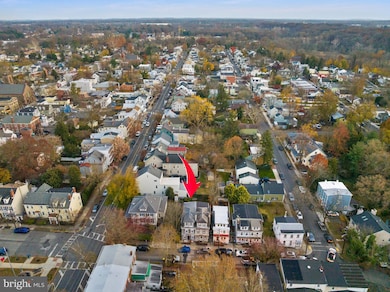101 Walnut St Bordentown, NJ 08505
Estimated payment $2,756/month
Highlights
- Colonial Architecture
- No HOA
- Built-In Features
- Wood Flooring
- Upgraded Countertops
- 3-minute walk to Lime Kiln Alley Park
About This Home
Discover the charm of this meticulously maintained, move-in ready semi-detached home in the heart of historic Bordentown City, just one block from Farnsworth Avenue’s shops, restaurants, and parks. Filled with natural sunlight, this 4-bedroom, 1.5-bath property blends character with thoughtful updates throughout. The first floor features an open living/dining layout with hardwood floors and a stylish, ventless electric fireplace recently added to the living room. The updated kitchen includes wood cabinets, granite countertops and tile flooring, and connects to a powder room and mudroom at the back complete with built-ins for additional storage. Step from the mudroom onto the covered Trex deck with vinyl railings overlooking a well landscaped backyard—perfect for everyday enjoyment or entertaining. Upstairs are three comfortable bedrooms—including one with exposed painted brick and built-ins—plus a full bath with a tub and updated finishes. The finished walk-up attic serves as a spacious fourth bedroom or flexible bonus area and could easily be divided to create a fifth bedroom if desired. Some of the features of this home that offer convenience and peace of mind include mini-split heat/AC units on all three levels, newer roofing and siding, and a fully waterproofed basement with French drain system that houses a new gas boiler (2024) and offers access to the outside. With easy access to the River Line Light Rail and major commuter routes (130/206/295/NJTP), this home offers the best of small-city living in one of New Jersey’s most walkable communities. Bordentown City truly is The Little City with Lots of Charm—and this home fits right in.
Listing Agent
(630) 465-3090 michelegore1@gmail.com Smires & Associates License #0902485 Listed on: 11/21/2025

Co-Listing Agent
(908) 217-2721 realtor.srutidesai@gmail.com Smires & Associates License #2077369
Open House Schedule
-
Sunday, November 23, 202512:00 to 2:00 pm11/23/2025 12:00:00 PM +00:0011/23/2025 2:00:00 PM +00:00Add to Calendar
Townhouse Details
Home Type
- Townhome
Est. Annual Taxes
- $7,080
Year Built
- Built in 1900
Lot Details
- 1,612 Sq Ft Lot
Parking
- On-Street Parking
Home Design
- Semi-Detached or Twin Home
- Colonial Architecture
- Brick Foundation
- Block Foundation
- Poured Concrete
- Frame Construction
- Shingle Roof
Interior Spaces
- 1,636 Sq Ft Home
- Property has 3 Levels
- Built-In Features
- Crown Molding
- Ceiling Fan
- Electric Fireplace
- Window Treatments
- Combination Dining and Living Room
- Dryer
Kitchen
- Gas Oven or Range
- Dishwasher
- Upgraded Countertops
Flooring
- Wood
- Carpet
- Ceramic Tile
Bedrooms and Bathrooms
- 4 Main Level Bedrooms
- Bathtub with Shower
Unfinished Basement
- Basement Fills Entire Space Under The House
- Interior and Exterior Basement Entry
- Water Proofing System
- Laundry in Basement
Schools
- Peter Muschal Elementary School
- Bordentown Regional High School
Utilities
- Ductless Heating Or Cooling System
- Radiator
- Hot Water Baseboard Heater
- 200+ Amp Service
- Natural Gas Water Heater
Community Details
- No Home Owners Association
Listing and Financial Details
- Tax Lot 00006
- Assessor Parcel Number 03-00707-00006
Map
Home Values in the Area
Average Home Value in this Area
Tax History
| Year | Tax Paid | Tax Assessment Tax Assessment Total Assessment is a certain percentage of the fair market value that is determined by local assessors to be the total taxable value of land and additions on the property. | Land | Improvement |
|---|---|---|---|---|
| 2025 | $7,080 | $192,300 | $69,900 | $122,400 |
| 2024 | $6,790 | $192,300 | $69,900 | $122,400 |
| 2023 | $6,790 | $192,300 | $69,900 | $122,400 |
| 2022 | $6,556 | $192,300 | $69,900 | $122,400 |
| 2021 | $6,634 | $192,300 | $69,900 | $122,400 |
| 2020 | $6,684 | $192,300 | $69,900 | $122,400 |
| 2019 | $6,761 | $192,300 | $69,900 | $122,400 |
| 2018 | $6,661 | $192,300 | $69,900 | $122,400 |
| 2017 | $6,292 | $187,100 | $69,900 | $117,200 |
| 2016 | $6,232 | $187,100 | $69,900 | $117,200 |
| 2015 | $6,187 | $187,100 | $69,900 | $117,200 |
| 2014 | $5,892 | $187,100 | $69,900 | $117,200 |
Property History
| Date | Event | Price | List to Sale | Price per Sq Ft | Prior Sale |
|---|---|---|---|---|---|
| 11/21/2025 11/21/25 | For Sale | $410,000 | +64.1% | $251 / Sq Ft | |
| 10/15/2020 10/15/20 | Sold | $249,900 | 0.0% | $153 / Sq Ft | View Prior Sale |
| 08/27/2020 08/27/20 | Pending | -- | -- | -- | |
| 08/21/2020 08/21/20 | For Sale | $249,900 | -- | $153 / Sq Ft |
Purchase History
| Date | Type | Sale Price | Title Company |
|---|---|---|---|
| Deed | $249,900 | Land Title Services | |
| Deed | $220,000 | Empire Title & Abstract Agen | |
| Bargain Sale Deed | $125,000 | Surety Title Corporation | |
| Deed | $84,800 | -- | |
| Deed | $47,000 | -- |
Mortgage History
| Date | Status | Loan Amount | Loan Type |
|---|---|---|---|
| Previous Owner | $140,000 | Purchase Money Mortgage | |
| Previous Owner | $112,500 | No Value Available |
Source: Bright MLS
MLS Number: NJBL2101686
APN: 03-00707-0000-00006
- 144 Farnsworth Ave Unit . 2
- 374 Farnsworth Ave
- 2 W Chestnut St
- 30 E Union St
- 218 Elizabeth St Unit 1
- 12 Orchard Ln
- 601 Park St
- 17 Exeter Ct Unit 22151
- 9000 Lyla Way
- 46-48 Georgetown Rd
- 710 Hwy 206
- 500 Bluff View Cir
- 816 East Dr
- 8000 Bowery Ln
- 617 Hilltop Dr
- 209 Main St
- 150 Hobson Ave
- 1 Zachary Ln
- 3461 S Broad St
- 90-105 Saddle Way
