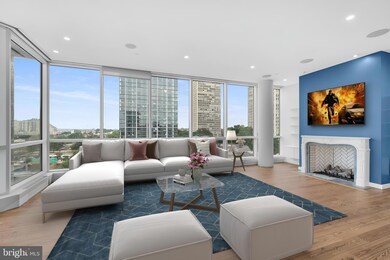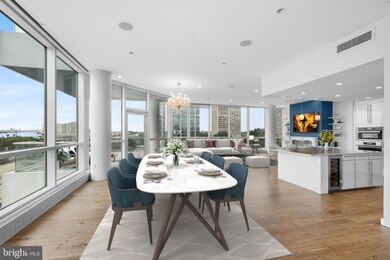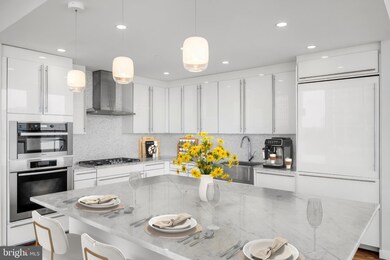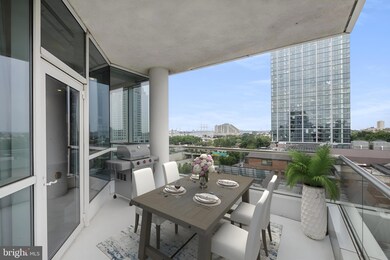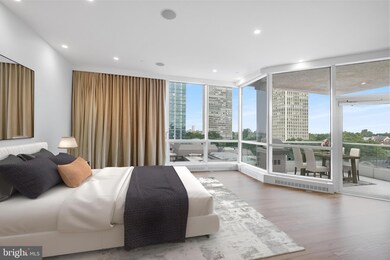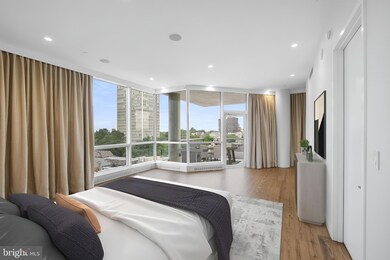101 Walnut St Unit 6 Philadelphia, PA 19106
Old City NeighborhoodHighlights
- Open Floorplan
- Wood Flooring
- No HOA
- Contemporary Architecture
- 1 Fireplace
- 2-minute walk to I-95 Park
About This Home
Welcome to 101 Walnut Street, Unit 6, where SPECTACULAR WATERFRONT VIEWS and refined luxury come together in one of Philadelphia’s most exclusive boutique residences. This rarely available 6th-floor, two-bedroom, two-and-a-half-bath condominium offers an unparalleled living experience in the heart of HISTORIC SOCIETY HILL, complete with two PRIVATE TERRACES and GATED PARKING.
Arrive via your elevator, which opens directly into a formal private entryway that leads into a massive, OPEN-CONCEPT living and dining space. FLOOR-TO-CEILING WINDOWS flood the home with natural light and offer uninterrupted views of the Delaware River, creating a stunning backdrop for everyday living and entertaining. Just off the main living area, the first private terrace is perfect for morning coffee or OUTDOOR DINING, set against the tranquil sounds and sights of the waterfront.
The chef’s kitchen is beautifully appointed with ample counter space, a sleek breakfast bar, and TOP-OF-THE-LINE APPLIANCES including Sub-Zero, Wolf, and Miele. Thoughtfully designed, it’s as functional as it is stylish—ideal for both casual meals and sophisticated entertaining.
The gracious primary suite serves as a true sanctuary, featuring its own private terrace, a spacious custom walk-in closet, and a spa-like en-suite bath with high-end finishes. The second bedroom also includes an en-suite bath and generous closet space, making it ideal for guests or as a flexible work-from-home space.
Additional features include HARDWOOD FLOORS throughout, HIGH CEILINGS, CENTRAL AIR, and designer touches at every turn. GATED ON-SITE PARKING offers added convenience and peace of mind. Located in a discreet, celebrity-favored building, 101 Walnut offers privacy, elegance, and exclusivity—just steps from some of Philadelphia’s best restaurants, cultural landmarks, Penn’s Landing, and Old City galleries.
Rarely does a home of this caliber become available. If waterfront views, private outdoor space, and a sophisticated lifestyle are important to you, this is a must-see.
Listing Agent
(215) 620-0099 Nancyalperin@maxwellrealty.com MAXWELL REALTY COMPANY Listed on: 06/30/2025
Condo Details
Home Type
- Condominium
Est. Annual Taxes
- $17,470
Year Built
- Built in 2007
Parking
- Parking Lot
Home Design
- Contemporary Architecture
- Entry on the 6th floor
- Masonry
Interior Spaces
- 2,423 Sq Ft Home
- Property has 1 Level
- Open Floorplan
- 1 Fireplace
- Family Room Off Kitchen
- Dining Area
- Wood Flooring
Kitchen
- Eat-In Kitchen
- Built-In Oven
- Cooktop with Range Hood
- Dishwasher
- Stainless Steel Appliances
- Kitchen Island
Bedrooms and Bathrooms
- 2 Main Level Bedrooms
- Soaking Tub
- Walk-in Shower
Laundry
- Laundry on main level
- Dryer
- Washer
Accessible Home Design
- Accessible Elevator Installed
Utilities
- Forced Air Heating and Cooling System
- Natural Gas Water Heater
Listing and Financial Details
- Residential Lease
- Security Deposit $7,350
- 12-Month Min and 18-Month Max Lease Term
- Available 9/1/25
- $150 Application Fee
- Assessor Parcel Number 888038750
Community Details
Overview
- No Home Owners Association
- High-Rise Condominium
- Society Hill Subdivision
Pet Policy
- Pet Size Limit
- Pet Deposit Required
- Dogs and Cats Allowed
Map
Source: Bright MLS
MLS Number: PAPH2510918
APN: 888038750
- 101 Walnut St Unit PH
- 142R S Front St
- 106 Sansom St
- 121 35 Walnut St Unit 404
- 121-35 Walnut St Unit 405
- 110 12 S Front St Unit 1100
- 105 S 2nd St
- 200 Locust St Unit 27FN
- 200 Locust St Unit 8A
- 200 Locust St Unit 24BN
- 20 S Letitia St Unit 5
- 20 S Letitia St Unit 3B
- 20 S Letitia St Unit 2C
- 20 S Letitia St Unit 2B
- 22 S Front St Unit 603
- 22 S Front St Unit 305
- 36 S Strawberry St Unit 47
- 210 Locust St Unit 29HW
- 210 Locust St Unit 21E
- 210 Locust St Unit 29GW
- 1 Dock St
- 1 Dock St Unit 402
- 1 Dock St Unit 2702
- 1 Dock St Unit PH2905
- 1 Dock St Unit 2603
- 1 Dock St Unit 2503
- 1 Dock St Unit 1903
- 1 Dock St Unit 1707
- 120 Chestnut St Unit 204
- 120 Chestnut St Unit 201
- 105 S 2nd St Unit 1ST FLOOR
- 200 Locust St Unit 27FN
- 200 Locust St Unit 9CN
- 213 Chestnut St Unit 2
- 32 S Strawberry St Unit 1
- 220 Locust St Unit 24ES
- 126 Market St Unit 4
- 320 Walnut St
- 124 Market St
- 220 S 3rd St Unit 204

