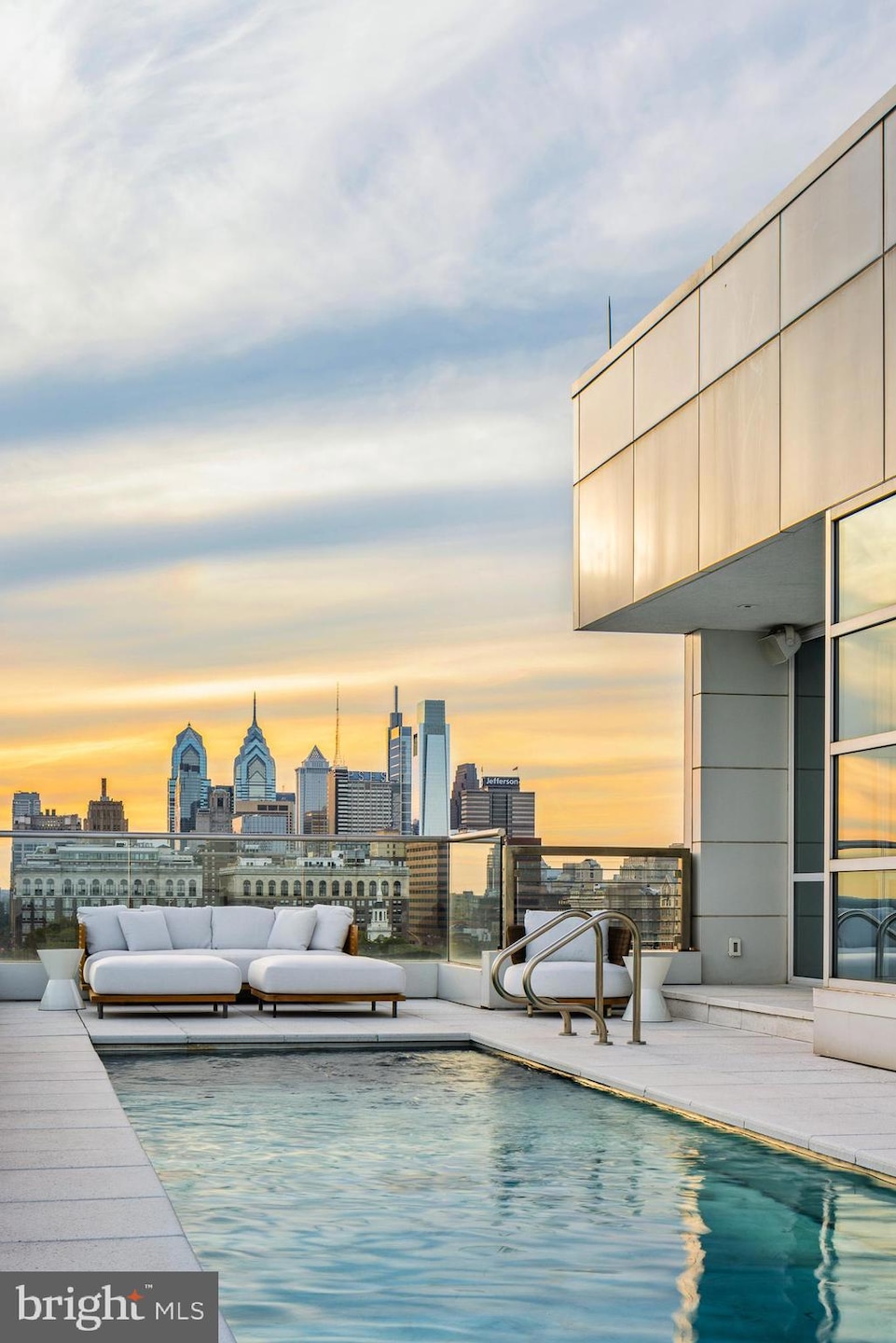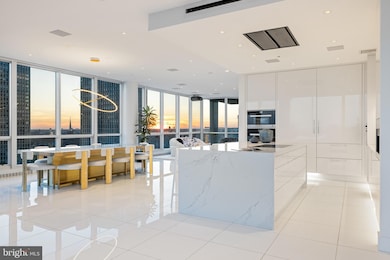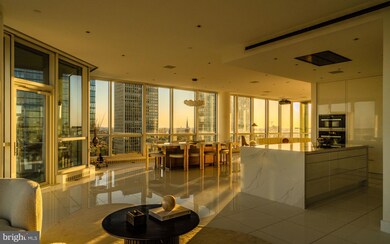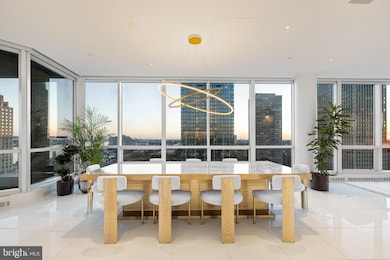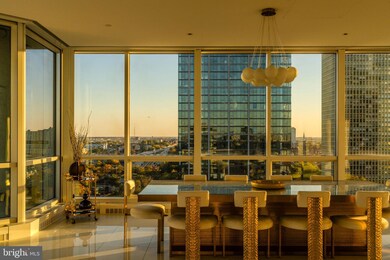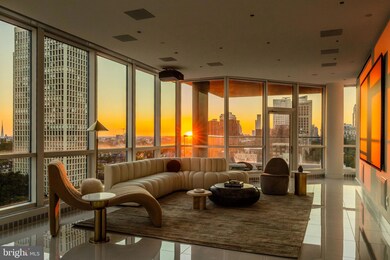101 Walnut St Unit PH Philadelphia, PA 19106
Old City NeighborhoodEstimated payment $29,637/month
Highlights
- Heated Roof Top Pool
- Rooftop Deck
- River View
- Water Oriented
- Gourmet Kitchen
- 2-minute walk to I-95 Park
About This Home
For the most discerning : introducing the penthouse at 101 Walnut, a full floor, bi-level, bespoke residence taken to the studs and rebuilt by Hanson Fine Building, unmatched in privacy, in-home amenities, breathtaking views with it's own private pool, hot tub and outdoor kitchen. In the regarded Society Hill neighborhood of Philadelphia, 101 Walnut is a chic, contemporary boutique condominium building nestled between the Delaware River offering unobstructed, serene water views, and historically significant buildings and sites. Each of the building's ten residences occupies its own floor, offering a peaceful and extraordinarily private living experience. A virtual doorman and exclusive electronic coded access elevators that open directly into each unit further fosters privacy. Exit the elevator to the penthouse foyer with grand double doors that reveal expansive water and skyline views immediately upon entry. Adjust the lights and sound from the Savant smart home hub or enjoy the natural light begotten from golden hour as the warm rays are received through the floor-to-ceiling windows and reflected by the the Calacatta polished floor tile through the custom kitchen with Unique Calacatta polished quartz. For outdoor enjoyment, relax on one of two balconies on this main level, one on the eastern corner for sunrises, and the other on the western corner for sunsets. The views aren't lost in any space of the residence, each bedroom overlooking the cityscape and providing residents a reprieve from the bustle of the city below, and each with richly-appointed en-suite baths finished in marble and silestone. For a true escape, ascend the highly resistant floating Compac quartz stairs with marble feature wall to access the approximately 1,000 SF of private rooftop space for the pool, hot tub, and outdoor kitchen with stunning views of Philadelphia high atop the city. On the eastern side, the views of the Delaware River are being secured and improved with the development of the much anticipated 12 acre Park at Penn's Landing, which will connect Old City to Penn's Landing and provide stunning green space and further sound abatement for residents of 101 Walnut. Residences in the building are rarely offered, and certainly, none as distinctive and remarkable as the penthouse at 101 Walnut are offered anywhere in Philadelphia. 1 car covered parking and 1 storage unit included. Tour this exceptional penthouse to experience every thoughtful and lavish feature. The residence is offered fully furnished with an acceptable offer.
Listing Agent
(917) 968-7848 andreasellsnyc@gmail.com SERHANT PENNSYLVANIA LLC License #RS279858 Listed on: 02/28/2025

Co-Listing Agent
(267) 266-7044 jennrhee@serhant.com SERHANT PENNSYLVANIA LLC License #RS333583
Property Details
Home Type
- Condominium
Est. Annual Taxes
- $59,281
Year Built
- Built in 2007 | Remodeled in 2021
Lot Details
- Downtown Location
- Sprinkler System
- Property is in excellent condition
HOA Fees
- $4,020 Monthly HOA Fees
Property Views
- River
- City
- Park or Greenbelt
Home Design
- Contemporary Architecture
- Entry on the 11th floor
- Masonry
Interior Spaces
- 3,549 Sq Ft Home
- Property has 2 Levels
- Open Floorplan
- Wet Bar
- Furnished
- Sound System
- Built-In Features
- Bar
- Two Story Ceilings
- Recessed Lighting
- Window Treatments
- Dining Area
Kitchen
- Gourmet Kitchen
- Built-In Oven
- Electric Oven or Range
- Six Burner Stove
- Built-In Range
- Built-In Microwave
- Dishwasher
- Kitchen Island
- Upgraded Countertops
- Disposal
Flooring
- Heated Floors
- Stone
- Marble
Bedrooms and Bathrooms
- 3 Main Level Bedrooms
- Walk-In Closet
- Dual Flush Toilets
- Whirlpool Bathtub
Laundry
- Laundry on main level
- Dryer
- Washer
Home Security
- Monitored
- Exterior Cameras
Parking
- 1 Open Parking Space
- 1 Parking Space
- Private Parking
- Parking Lot
- 1 Assigned Parking Space
- Secure Parking
Pool
- Heated Roof Top Pool
- Heated Pool and Spa
Outdoor Features
- Water Oriented
- River Nearby
- Multiple Balconies
- Rooftop Deck
- Terrace
- Exterior Lighting
- Outdoor Storage
Schools
- General George A. Mccall Elementary And Middle School
- Franklin Benjamin High School
Additional Features
- Accessible Elevator Installed
- Central Heating and Cooling System
Listing and Financial Details
- Assessor Parcel Number 888038760
Community Details
Overview
- $8,040 Capital Contribution Fee
- Association fees include common area maintenance, gas, parking fee, sewer, trash, water, exterior building maintenance
- 9 Units
- High-Rise Condominium
- Society Hill Subdivision
Amenities
- 2 Elevators
- Community Storage Space
Pet Policy
- Dogs and Cats Allowed
Map
Home Values in the Area
Average Home Value in this Area
Property History
| Date | Event | Price | Change | Sq Ft Price |
|---|---|---|---|---|
| 07/04/2025 07/04/25 | Pending | -- | -- | -- |
| 02/28/2025 02/28/25 | For Sale | $3,900,000 | -- | $1,099 / Sq Ft |
Source: Bright MLS
MLS Number: PAPH2450940
- 106 Sansom St
- 142R S Front St
- 110 12 S Front St Unit 1100
- 121 35 Walnut St Unit 404
- 121-35 Walnut St Unit 405
- 105 S 2nd St
- 20 S Letitia St Unit 5
- 20 S Letitia St Unit 3B
- 20 S Letitia St Unit 2C
- 20 S Letitia St Unit 2B
- 200 Locust St Unit 27FN
- 200 Locust St Unit 8A
- 200 Locust St Unit 24BN
- 22 S Front St Unit 603
- 22 S Front St Unit 305
- 12 S Letitia St Unit 204
- 12 S Letitia St Unit 504
- 36 S Strawberry St Unit 47
- 12 16 S Letitia St Unit 501
- 12 16 S Letitia St Unit 103
