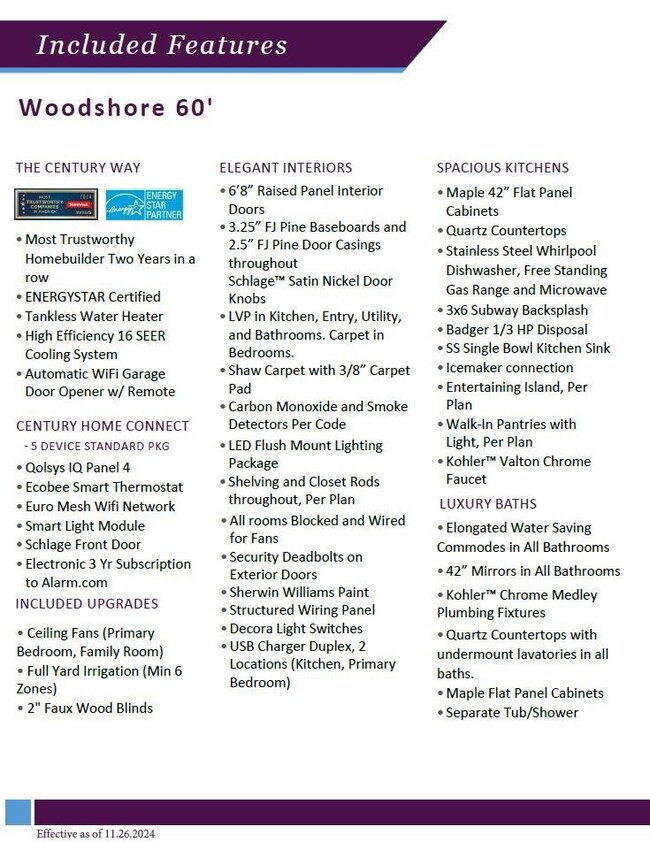Estimated payment $2,154/month
Highlights
- Lake Front
- Traditional Architecture
- Quartz Countertops
- Under Construction
- Loft
- Home Office
About This Home
A beautiful waterfront home, the Grandby plan is a modern standout, showcasing a sought-after open layout on the main floor. A large kitchen boasts a center island, a wraparound counter, and a walk-in pantry, and overlooks a roomy great room and a dining area. You’ll also find a private study on this level, as well as the serene primary suite, boasting a walk-in closet and an en-suite bath with a walk-in shower. There are three generous secondary bedrooms upstairs, as well as a full bath. Transform the loft into an entertainment space, exercise area, or anything that suits your style!
Listing Agent
Jared Turner
Century Communities Listed on: 06/17/2025
Open House Schedule
-
Saturday, November 01, 202512:00 to 5:00 pm11/1/2025 12:00:00 PM +00:0011/1/2025 5:00:00 PM +00:00Add to Calendar
-
Sunday, November 02, 202512:00 to 5:00 pm11/2/2025 12:00:00 PM +00:0011/2/2025 5:00:00 PM +00:00Add to Calendar
Home Details
Home Type
- Single Family
Est. Annual Taxes
- $1,291
Year Built
- Built in 2025 | Under Construction
Lot Details
- 9,278 Sq Ft Lot
- Lake Front
HOA Fees
- $57 Monthly HOA Fees
Parking
- 2 Car Attached Garage
Home Design
- Traditional Architecture
- Brick Exterior Construction
- Slab Foundation
- Composition Roof
Interior Spaces
- 2,730 Sq Ft Home
- 2-Story Property
- Family Room Off Kitchen
- Home Office
- Loft
- Game Room
- Utility Room
- Water Views
Kitchen
- Walk-In Pantry
- Microwave
- Dishwasher
- Kitchen Island
- Quartz Countertops
Bedrooms and Bathrooms
- 4 Bedrooms
- En-Suite Primary Bedroom
- Bathtub with Shower
- Separate Shower
Outdoor Features
- Rear Porch
Schools
- Polk Elementary School
- Clute Intermediate School
- Brazoswood High School
Utilities
- Central Heating and Cooling System
- Heating System Uses Gas
Community Details
- Spectrum Association Magement Association, Phone Number (210) 494-0659
- Built by Century Communities
- Woodshore Subdivision
Map
Home Values in the Area
Average Home Value in this Area
Tax History
| Year | Tax Paid | Tax Assessment Tax Assessment Total Assessment is a certain percentage of the fair market value that is determined by local assessors to be the total taxable value of land and additions on the property. | Land | Improvement |
|---|---|---|---|---|
| 2025 | $1,291 | $83,600 | $83,600 | -- |
| 2023 | $1,291 | $83,600 | $83,600 | $0 |
| 2022 | $654 | $26,540 | $26,540 | $0 |
Property History
| Date | Event | Price | List to Sale | Price per Sq Ft |
|---|---|---|---|---|
| 10/30/2025 10/30/25 | Off Market | -- | -- | -- |
| 10/23/2025 10/23/25 | Price Changed | $379,900 | -1.3% | $139 / Sq Ft |
| 10/23/2025 10/23/25 | Price Changed | $384,900 | 0.0% | $141 / Sq Ft |
| 10/01/2025 10/01/25 | Price Changed | $384,900 | -7.2% | $141 / Sq Ft |
| 09/05/2025 09/05/25 | Price Changed | $414,900 | -1.2% | $152 / Sq Ft |
| 07/18/2025 07/18/25 | For Sale | $419,900 | -- | $154 / Sq Ft |
Source: Houston Association of REALTORS®
MLS Number: 25012643
APN: 8439-6002-001
- 102 Water Grass Trail
- 104 Water Grass Trail
- 110 Water Grass Trail
- 112 Water Grass Trail
- 111 Water Grass Trail
- GRANDBY Plan at Woodshore
- DAVIS Plan at Woodshore
- Champlain Plan at Woodshore
- SAVANNAH Plan at Woodshore
- SUTHERLAND Plan at Woodshore
- BRAZOS Plan at Woodshore
- SINCLAIR Plan at Woodshore
- 118 Water Grass Trail
- 301 Prairie Grass Trail
- 214 Water Grass Trail
- 203 Bentwater Ln
- 210 Woodside Ct
- 208 Timber Grove Ct
- 109 Zinnia St
- 504 Lexington Ave
- 102 Liberty Ln
- 200 E Brazoswood Dr
- 319 Chestnut St
- 255 E Brazoswood Dr
- 400 Timbercreek Dr
- 100 Creekwood Landing Dr
- 110 Pine St
- 200 Timbercreek Dr
- 107 Ash Ln
- 214 W Marion St Unit 1
- 140 Lakeview Dr
- 609 Sycamore St
- 107 Palm Ln
- 401 Lakeview Dr
- 105 Lazy Ln
- 100 Lakeview Dr
- 500 Willow Dr Unit C8
- 500 Willow Dr Unit B4
- 212 N Shady Oaks St
- 318 Caladium St






