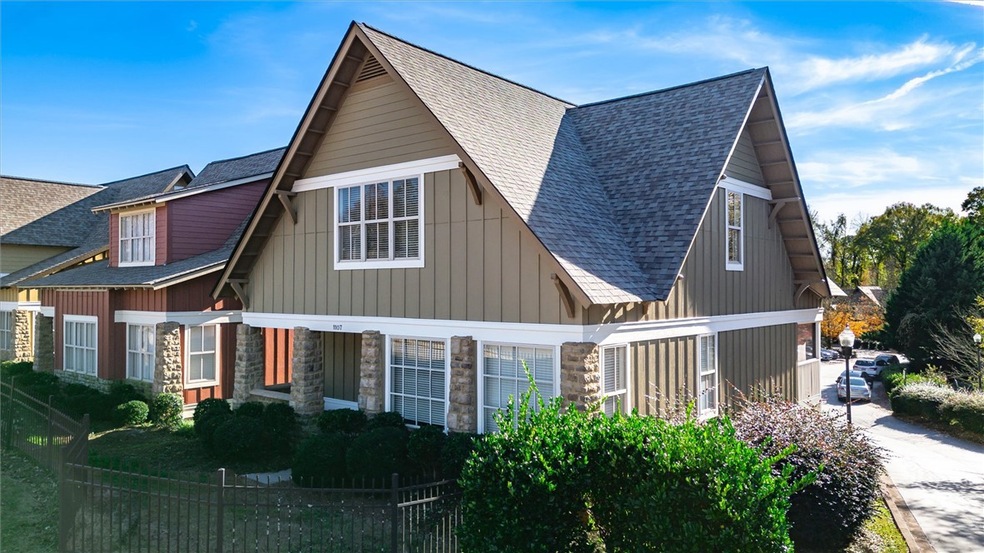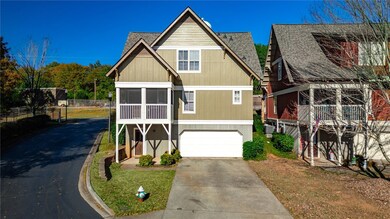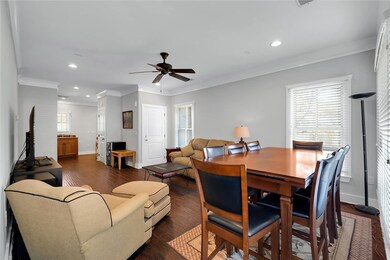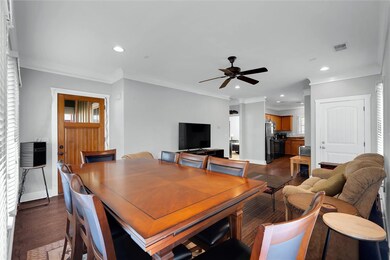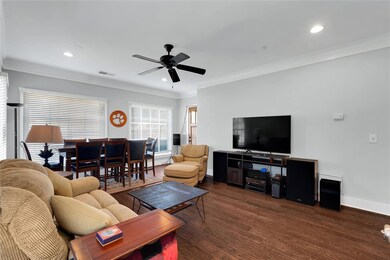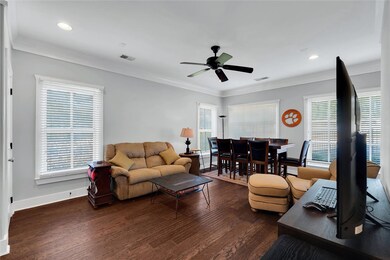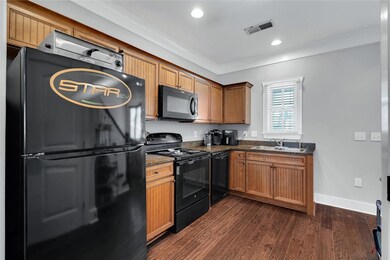The Retreat of Clemson 101 West Ln Unit 1107 Clemson, SC 29631
Estimated payment $2,414/month
Highlights
- Heated Floors
- Craftsman Architecture
- Loft
- Clemson Elementary School Rated A
- Main Floor Bedroom
- High Ceiling
About This Home
QUALITY BUILT 4 BEDROOM, 5 BATHROOM WITH FINISHED BASEMENT AND GARAGE in a GREAT LOCATION! This unit at The Retreat in Clemson truly has it ALL! This is a craftsman style condo with a main level front entrance and a basement level entrance with 2 car attached garage. The basement is finished with an entertainment room and a FULL bath which is perfect for hanging out with friends. Bathroom has heated tile flooring! Upstairs is the main level with a covered front porch and a great screened-in back porch. The main level offers hardwood flooring carried through a spacious living area, dining space, and kitchen with a pantry, granite countertops, and sleek newer appliances. The main level also has a laundry room (washer and dryer less than a year old) and 2 bedrooms each with a full bathroom and walk-in closet. Upstairs are 2 more bedrooms each with their own walk-in closet and full bathroom with a spacious loft area. This community has a pool, sidewalks, common area, and includes garbage pick-up and all exterior home and lawn maintenance. The HOA just installed a new architectural roof in 2024 and just completed the exterior painting and screen porch refurbishment. LOCATION!! The Retreat is conveniently located off highway 93 near dining, shopping, and grocery stores. It's just a short commute to Clemson University, Tri County Tech and Southern Wesleyan. The condo is currently leased until 7/25/2026 at $2660/month. This is a great opportunity for an investor or for a parent with a college student!
Listing Agent
Western Upstate Keller William Brokerage Phone: (864) 380-8642 License #100208 Listed on: 11/20/2025
Property Details
Home Type
- Condominium
Year Built
- Built in 2007
Parking
- 2 Car Attached Garage
- Garage Door Opener
Home Design
- Craftsman Architecture
- Cottage
- Slab Foundation
- Wood Siding
- Stone
Interior Spaces
- 1.5-Story Property
- Wired For Sound
- Smooth Ceilings
- High Ceiling
- Ceiling Fan
- Vinyl Clad Windows
- Insulated Windows
- Tilt-In Windows
- Blinds
- Loft
- Finished Basement
- Heated Basement
- Pull Down Stairs to Attic
Kitchen
- Dishwasher
- Granite Countertops
- Disposal
Flooring
- Wood
- Carpet
- Heated Floors
- Ceramic Tile
- Luxury Vinyl Plank Tile
Bedrooms and Bathrooms
- 4 Bedrooms
- Main Floor Bedroom
- Walk-In Closet
- Bathroom on Main Level
- 5 Full Bathrooms
Laundry
- Dryer
- Washer
Outdoor Features
- Screened Patio
- Front Porch
Location
- City Lot
Schools
- Clemson Elementary School
- R.C. Edwards Middle School
- D.W. Daniel High School
Utilities
- Cooling Available
- Heat Pump System
- Cable TV Available
Listing and Financial Details
- Assessor Parcel Number 4044-
Community Details
Overview
- Property has a Home Owners Association
- Association fees include common areas, insurance, ground maintenance, maintenance structure, pest control, pool(s), street lights, trash
- The Retreat Of Clemson Subdivision
Amenities
- Common Area
Recreation
- Community Pool
Pet Policy
- Pets Allowed
Map
About The Retreat of Clemson
Home Values in the Area
Average Home Value in this Area
Property History
| Date | Event | Price | List to Sale | Price per Sq Ft | Prior Sale |
|---|---|---|---|---|---|
| 11/20/2025 11/20/25 | For Sale | $385,000 | +73.0% | -- | |
| 09/21/2018 09/21/18 | Sold | $222,500 | 0.0% | $133 / Sq Ft | View Prior Sale |
| 08/24/2018 08/24/18 | Pending | -- | -- | -- | |
| 04/23/2018 04/23/18 | For Sale | $222,500 | -- | $133 / Sq Ft |
Source: Western Upstate Multiple Listing Service
MLS Number: 20294891
- 108 Founders Blvd
- 117 Founders Blvd
- 109 Founders Blvd
- 501 Village Walk Ln
- 106 Raven Ln
- 517 Village Walk Ln
- 108 Shaftsbury Rd
- 214 Summey St
- 211 Heather Dr
- 117 Karen Dr
- 200 Morris St
- 00 Vickery Dr
- 104 Somerset Ln
- 203 Ashley Rd
- 102 University Village Unit B Dr
- 102 University Village Dr Unit C
- 116 University Village Dr Unit D
- 130 Hawthorne St
- 102 University Village Unit A Dr Unit A
- 281 Willow Ct Unit 31
- 101 West Ln Unit 1113
- 101 West Ln Unit 1215
- 101 West Ln Unit 1012
- 101 West Ln
- 101 West Ln
- 1100 Cambridge Creek Ct
- 833 Old Greenville Hwy
- 700 Berkeley Place Cir
- 1146 Old Central Rd
- 1980 W Main St
- 1980 W Main St Unit 70
- 843 Issaqueena Trail
- 811 Issaqueena Trail
- 107 Briar Ln
- 854 Issaqueena Trail
- 673 Old Greenville Hwy
- 100 Regency Dr
- 220 Summey St
- 119 Karen Dr
- 201 Tiliwa Ct
