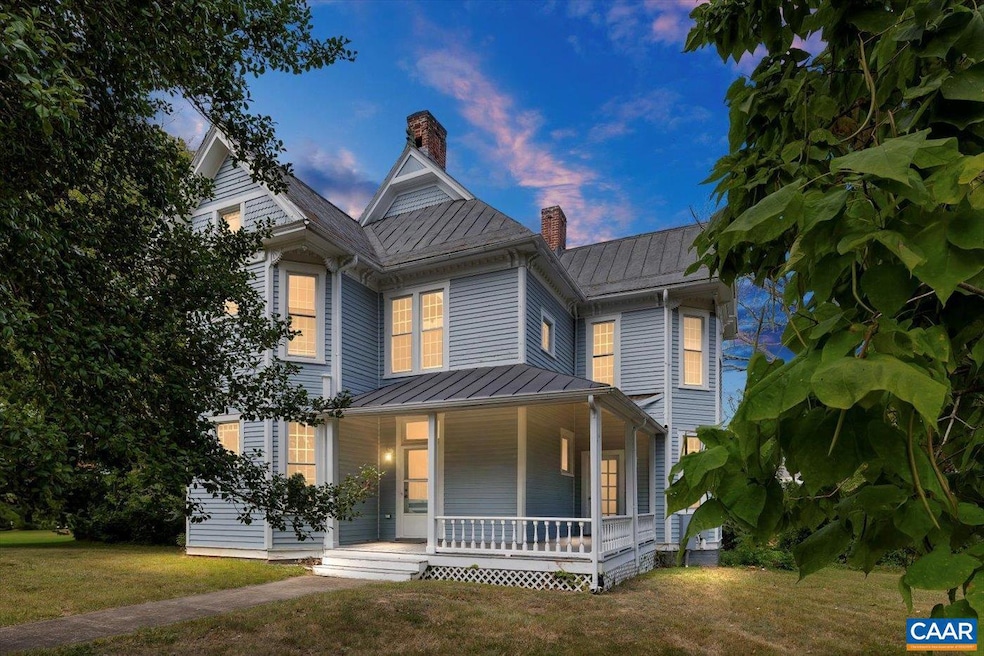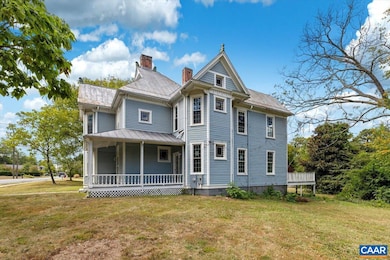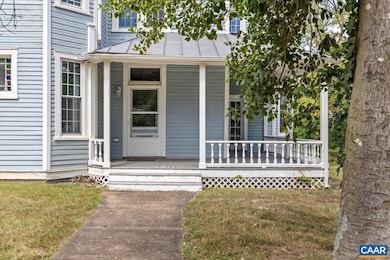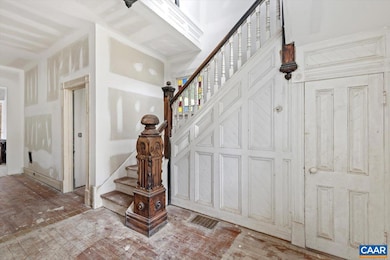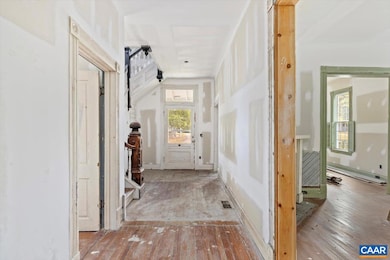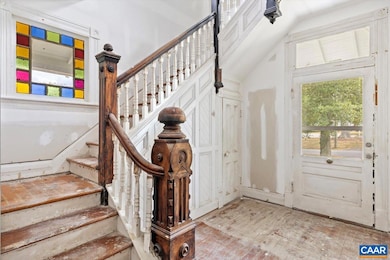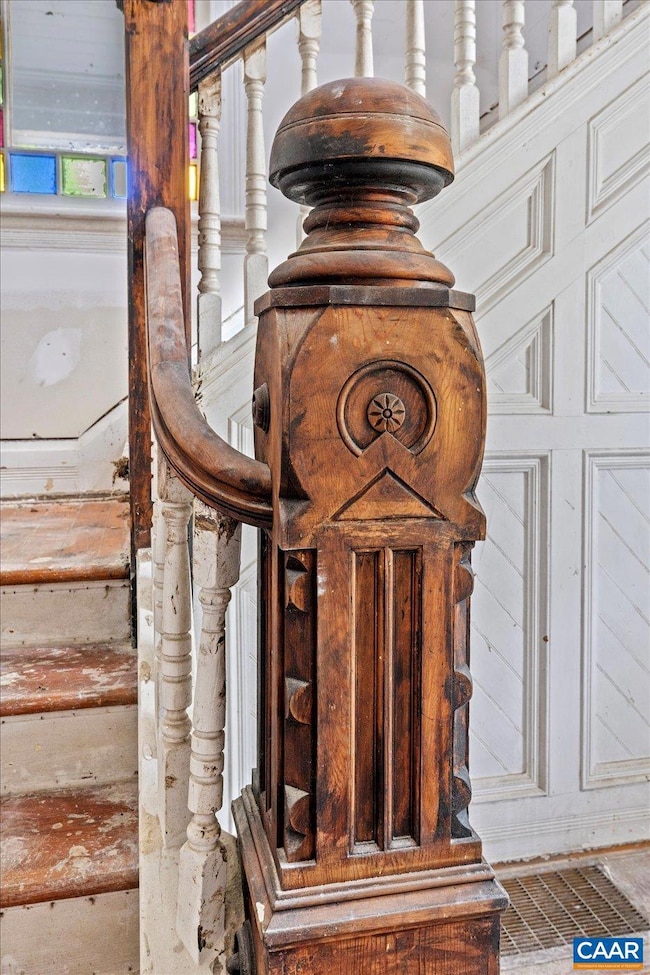101 West St Louisa, VA 23093
Estimated payment $1,916/month
Highlights
- Victorian Architecture
- 3 Fireplaces
- Laundry Room
- Moss-Nuckols Elementary School Rated A-
- No HOA
- Ceiling height of 9 feet or more
About This Home
Historic Victorian nestled within the gentle embrace of the town of Louisa which boasts a tapestry of architectural gems, each echoing whispers of bygone eras. It?s stately presence is a monument to the towns rich past and enduring spirit. Built in 1883 featuring 4 bedrooms, 2.5 baths within an impressive 3,346 sqft on a .60 acre corner lot, and waiting for it?s return to perfection! The timeless staircase with original hand crafted newel post, grand foyer, multiple fireplaces, 10ft ceilings, exposed brick, and corner porch are all staples of it?s era. The current owner has a majority of the renovation completed with all new plumbing, electrical work, drywall, central HVAC, windows, and the reconfiguring of the spaces to make the most out of the spacious floorplan. Impressive size primary suite with a tray ceiling, attached ensuite, and modern walk in closet. Washer and dryer hookups installed on both the first and second level. Materials on site to convey include flooring, bathroom fixtures, and original doors and trim. Home is being sold strictly as-is and acceptable offers will be cash or rehab loans only, so bring your contractor! Come and make this unique opportunity your own and become part of its enduring legacy!,Fireplace in Dining Room,Fireplace in Family Room,Fireplace in Living Room,Fireplace in Study/Library
Listing Agent
(540) 842-8169 gwbyamy@aol.com LAKE & COUNTRY REALTY, LLC License #0225189448[1046] Listed on: 09/05/2025
Home Details
Home Type
- Single Family
Est. Annual Taxes
- $2,431
Year Built
- Built in 1883
Lot Details
- 0.6 Acre Lot
- Sloped Lot
- Property is zoned R-2
Home Design
- Victorian Architecture
- Stone Foundation
- Metal Roof
- Wood Siding
Interior Spaces
- 3,346 Sq Ft Home
- Property has 2 Levels
- Ceiling height of 9 feet or more
- 3 Fireplaces
Bedrooms and Bathrooms
- 4 Bedrooms
- En-Suite Bathroom
- 2.5 Bathrooms
Laundry
- Laundry Room
- Washer and Dryer Hookup
Schools
- Trevilians Elementary School
- Louisa Middle School
- Louisa High School
Utilities
- Central Heating and Cooling System
- Heat Pump System
Community Details
- No Home Owners Association
Map
Home Values in the Area
Average Home Value in this Area
Tax History
| Year | Tax Paid | Tax Assessment Tax Assessment Total Assessment is a certain percentage of the fair market value that is determined by local assessors to be the total taxable value of land and additions on the property. | Land | Improvement |
|---|---|---|---|---|
| 2025 | -- | $376,500 | $31,000 | $345,500 |
| 2024 | $2,431 | $337,600 | $27,000 | $310,600 |
| 2023 | $2,182 | $319,000 | $27,000 | $292,000 |
| 2022 | $2,052 | $285,000 | $27,000 | $258,000 |
| 2021 | $1,449 | $258,500 | $27,000 | $231,500 |
| 2020 | $1,793 | $249,000 | $27,000 | $222,000 |
| 2019 | $1,647 | $228,800 | $27,000 | $201,800 |
| 2018 | $1,561 | $216,800 | $27,000 | $189,800 |
| 2017 | $1,521 | $212,600 | $27,000 | $185,600 |
| 2016 | $1,521 | $211,200 | $27,000 | $184,200 |
| 2015 | $1,524 | $211,600 | $27,000 | $184,600 |
| 2013 | -- | $205,300 | $30,000 | $175,300 |
Property History
| Date | Event | Price | List to Sale | Price per Sq Ft | Prior Sale |
|---|---|---|---|---|---|
| 09/05/2025 09/05/25 | For Sale | $325,000 | +228.3% | $97 / Sq Ft | |
| 07/17/2013 07/17/13 | Sold | $99,000 | +296.0% | $31 / Sq Ft | View Prior Sale |
| 05/23/2013 05/23/13 | Pending | -- | -- | -- | |
| 04/24/2013 04/24/13 | For Sale | $25,000 | -- | $8 / Sq Ft |
Purchase History
| Date | Type | Sale Price | Title Company |
|---|---|---|---|
| Deed | $99,000 | First American Title | |
| Deed | $255,000 | None Available |
Mortgage History
| Date | Status | Loan Amount | Loan Type |
|---|---|---|---|
| Closed | $195,000 | Purchase Money Mortgage | |
| Previous Owner | $204,000 | Future Advance Clause Open End Mortgage |
Source: Bright MLS
MLS Number: 668719
APN: 40A1-8-B
- 109 Ellisville Dr
- 104 Henson Ave
- 204 Cutler Ave
- 125 South St
- 128 West St
- 217 Ellisville Dr
- 23-10-ABC Louisa Rd Unit 23-10 A, B, C
- 23-10-ABC Louisa Rd
- 150 N Side Park
- 101 Barnstormer Cir
- 88 Martin Village Rd Unit MV 16D
- 42 Martin Village Rd Unit 16B MV
- 0 Martin Village Rd Unit 16E
- 122 Jefferson Hwy
- 111 Fairway Dr
- 00 Davis Hwy
- 286 Bannister Town Rd Unit CF4
- 292 Bannister Town Rd
- TBD Bannister Town Rd
- 1033 Harris Creek Rd
- 301 Lyde Ave
- 227 Carsons Corner
- 727 Chalklevel Rd
- 508 Virginia Ave
- 864 Ridgemont Dr
- 515 S Lakeshore Dr
- 255 Wild Turkey Dr Unit A
- 2931 Vawter Corner Rd
- 35 Tomahawk Cir
- 2117 Johnson Rd
- 54 Dogwood Draw
- 55 Cedar Cir
- 15604 Heth Dr
- 26424 Isabelle Dr
- 100 Kyle Ct
- 265 Oak Haven Dr
- 547 Tall Pines Dr Unit ID1266406P
- 760 James Madison Hwy
- 25 Ashlawn Ave
- 44 Deep Creek Cir
