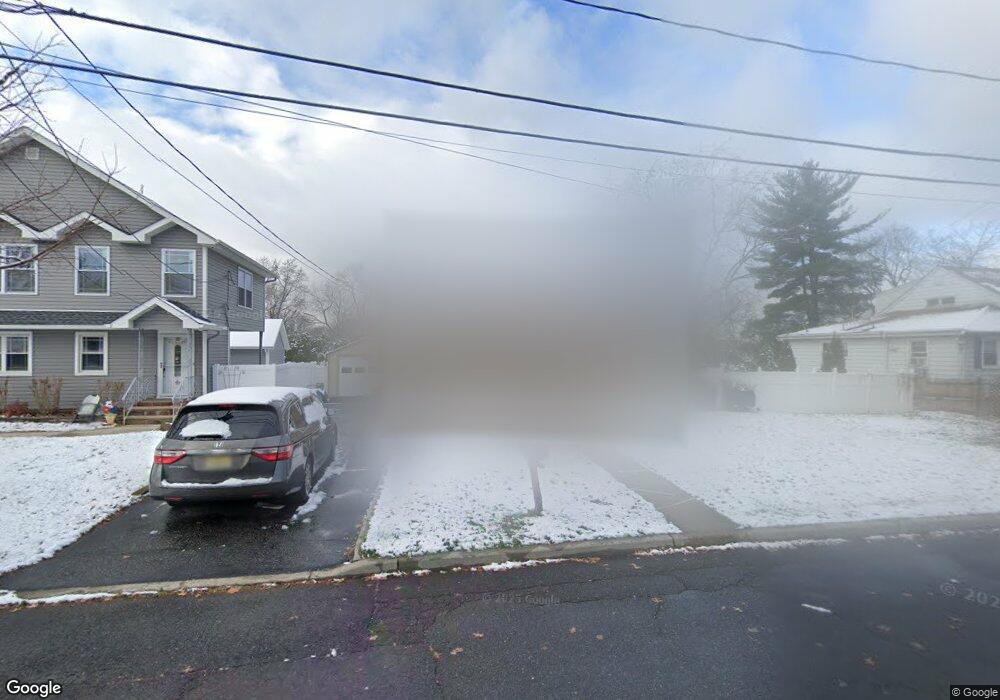101 Westview Ave Paramus, NJ 07652
Estimated Value: $592,000 - $673,000
3
Beds
2
Baths
1,149
Sq Ft
$544/Sq Ft
Est. Value
About This Home
This home is located at 101 Westview Ave, Paramus, NJ 07652 and is currently estimated at $625,169, approximately $544 per square foot. 101 Westview Ave is a home located in Bergen County with nearby schools including Paramus High School, Yavneh Academy, and Yeshivat Noam School.
Ownership History
Date
Name
Owned For
Owner Type
Purchase Details
Closed on
Jul 30, 2020
Sold by
Patel Mahesh Kumar V and Patel Alpa
Bought by
Patel Mahesh Kumar V and Patel Alpa
Current Estimated Value
Purchase Details
Closed on
Apr 15, 2019
Sold by
Jimenez Rosa
Bought by
Patel Maheshkumar V and Patel Alpa
Home Financials for this Owner
Home Financials are based on the most recent Mortgage that was taken out on this home.
Original Mortgage
$288,000
Outstanding Balance
$252,688
Interest Rate
4.2%
Mortgage Type
New Conventional
Estimated Equity
$372,481
Purchase Details
Closed on
Dec 15, 2005
Sold by
Pirone John
Bought by
Jimenez Rosa
Home Financials for this Owner
Home Financials are based on the most recent Mortgage that was taken out on this home.
Original Mortgage
$200,000
Interest Rate
6.17%
Purchase Details
Closed on
Dec 27, 2001
Sold by
Schneitzer Edward
Bought by
Pirone John and Pirone Christine
Home Financials for this Owner
Home Financials are based on the most recent Mortgage that was taken out on this home.
Original Mortgage
$223,250
Interest Rate
7.08%
Purchase Details
Closed on
Mar 31, 1998
Sold by
Rumi Lorena and Vandyken Lorena
Bought by
Schneitzer Edward G and Antler Katherine E
Home Financials for this Owner
Home Financials are based on the most recent Mortgage that was taken out on this home.
Original Mortgage
$150,300
Interest Rate
6.89%
Create a Home Valuation Report for This Property
The Home Valuation Report is an in-depth analysis detailing your home's value as well as a comparison with similar homes in the area
Home Values in the Area
Average Home Value in this Area
Purchase History
| Date | Buyer | Sale Price | Title Company |
|---|---|---|---|
| Patel Mahesh Kumar V | -- | None Available | |
| Patel Maheshkumar V | $360,000 | -- | |
| Jimenez Rosa | $475,000 | -- | |
| Pirone John | $235,000 | -- | |
| Schneitzer Edward G | $167,000 | -- |
Source: Public Records
Mortgage History
| Date | Status | Borrower | Loan Amount |
|---|---|---|---|
| Open | Patel Maheshkumar V | $288,000 | |
| Previous Owner | Jimenez Rosa | $200,000 | |
| Previous Owner | Pirone John | $223,250 | |
| Previous Owner | Schneitzer Edward G | $150,300 |
Source: Public Records
Tax History
| Year | Tax Paid | Tax Assessment Tax Assessment Total Assessment is a certain percentage of the fair market value that is determined by local assessors to be the total taxable value of land and additions on the property. | Land | Improvement |
|---|---|---|---|---|
| 2025 | $6,634 | $470,000 | $293,100 | $176,900 |
| 2024 | $6,408 | $438,200 | $272,600 | $165,600 |
| 2023 | $6,062 | $417,700 | $258,800 | $158,900 |
| 2022 | $6,062 | $390,600 | $241,700 | $148,900 |
| 2021 | $5,796 | $350,400 | $214,100 | $136,300 |
| 2020 | $5,397 | $338,400 | $204,600 | $133,800 |
| 2019 | $5,522 | $297,500 | $207,100 | $90,400 |
| 2018 | $5,453 | $297,500 | $207,100 | $90,400 |
| 2017 | $5,358 | $297,500 | $207,100 | $90,400 |
| 2016 | $5,212 | $297,500 | $207,100 | $90,400 |
| 2015 | $5,159 | $297,500 | $207,100 | $90,400 |
| 2014 | $5,114 | $297,500 | $207,100 | $90,400 |
Source: Public Records
Map
Nearby Homes
- 219 Sanzari Place
- 254 W Spring Valley Ave
- 648 Spring Valley Rd
- 11 Thiem Ave
- 25 Marinus St
- 75 Chestnut Ave
- 45 Howard Ave
- 124 Hazley Ave
- 43 Hoffman Ave
- 857 Collingwood Ave
- 187 Brookfield Ave
- 70 S Paramus Rd
- 194 Saddle River Rd
- 64 E Century Rd
- 162 E Fairmount Ave
- 485 Saddle River Rd Unit 13
- 137 Byrne St
- 262 Spring Valley Ave
- 23 Liberty St
- 27 Madison Ave
- 103 Westview Ave
- 95 Westview Ave
- 105 Westview Ave
- 107 Westview Ave
- 108 Cloverdale Ave
- 110 Cloverdale Ave
- 56 Cloverdale Ave
- 107 S Farview Ave Unit H
- 107 S Farview Ave
- 111 Westview Ave
- 105 Cloverdale Ave
- 112 Cloverdale Ave
- 107 Cloverdale Ave
- 112 Westview Ave
- 113 Westview Ave
- 109 Cloverdale Ave
- 114 Cloverdale Ave
- 114 Cloverdale Ave Unit 1
- 114 Cloverdale Ave Unit 2
- 60 Cloverdale Ave
Your Personal Tour Guide
Ask me questions while you tour the home.
