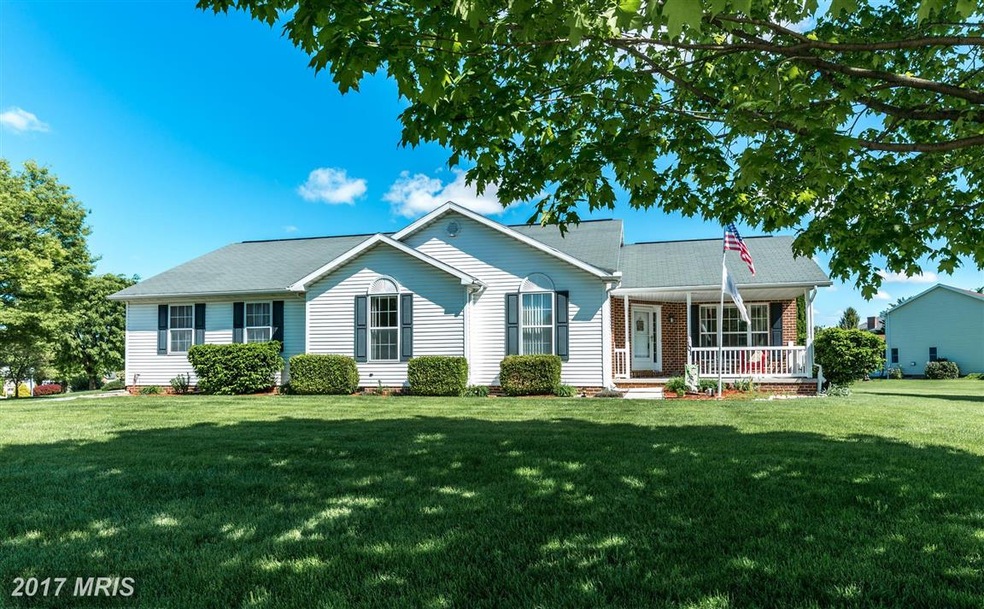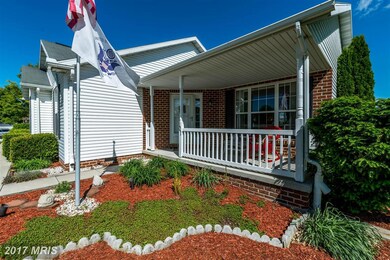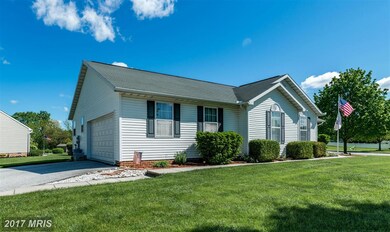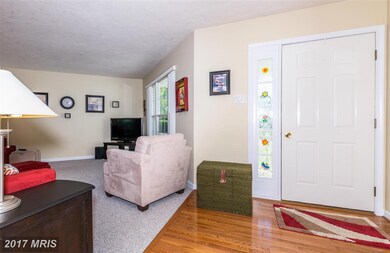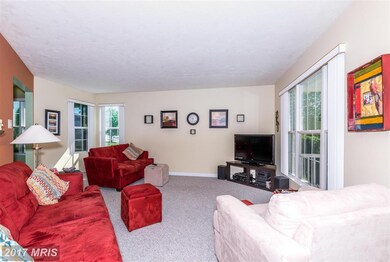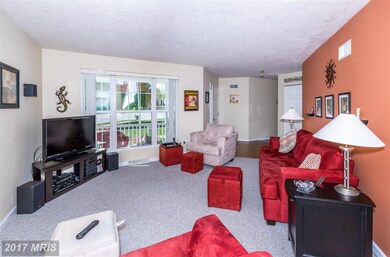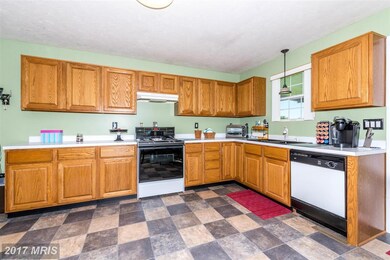
101 Wheaton Dr Unit 83 Littlestown, PA 17340
About This Home
As of May 2018Beautiful Ranch style home on a corner lot featuring 3 bedrooms, 2 full baths, roomy family room, dining room, Kitchen with breakfast area, large roof covered deck, 2 car garage, 1st floor laundry, new carpet and vinyl, dishwasher, stove, refrigerator, washer and dryer included.Close to the MD line, easy access to Westminster. Priced to sell!!!
Last Agent to Sell the Property
Joseph Myers
Joseph A. Myers Real Estate Inc. License #MRIS:94803 Listed on: 04/18/2017
Home Details
Home Type
Single Family
Est. Annual Taxes
$4,613
Year Built
1996
Lot Details
0
Listing Details
- Condition: As-Is
- Incorporated City Name: LITTLESTOWN
- Lis Media List: Virtual Tour, Photo, Document
- Property Type: Residential
- Public Record Key: 90142697108
- Story List: Main
- System Locale: MRIS
- Status: Closed
- Number of Levels Including basement: 2
- Full Street Address: 101 WHEATON DR
- Dwelling Type: Detached
- Lot Acreage: 0.434757
- Map Locale List: ADC
- Year Built: 1996
- Special Features: None
- Property Sub Type: Detached
Interior Features
- Room List: Dining, Master Bed, 2nd Bed, 3rd Bed, Kitchen, Family
- Above Grade Finished Sq Ft: 1735
- Main Entrance: Foyer
- Amenities: Automatic Garage Door Opener, Entry Level Bed, Closet - Master Bedroom Walk-in, Master Bath Separate Tub, Full Master Bath, Master Bath Separate Shower, Shades / Blinds, Sump Pump, Vanities - Double, Wall-to-Wall Carpet
- Appliances: Dishwasher, Dryer, Microwave, Gas Oven/Range, Refrigerator, Washer, Water Heater
- Has Basement: Yes
- Basement Entrance: Inside Access
- Basement Type: Full, Unfinished, Sump Pump
- Dining Kitchen: Separate Dining Room, Breakfast nook
- Walls Ceilings: Dry Wall
- Interior Amenities: Floor Plan-Traditional
- Main Floor: 3 Beds, 2 Baths
- Kitchen: Level: Main Dimensions: 18x15
- Kitchen Flooring: Vinyl
- Dining Room: Level: Main Dimensions: 12x11
- Dining Room Flooring: Carpet
- Primary Bedroom: Level: Main Dimensions: 17x14
- Primary Bedroom Flooring: Carpet
- Bedroom Two: Level: Main Dimensions: 12x10
- Bedroom Two Flooring: Carpet
- Bedroom Three: Level: Main Dimensions: 11x14
- Bedroom Three Flooring: Carpet
- Family Room: Level: Main Dimensions: 18x11
- Family Room Flooring: Carpet
- Other Rooms: Family Rm,Bedroom-Second,Bedroom-Master,Bedroom-Third,Kitchen,Dining Room
- Windows/Doors: Double Pane Windows, Storm Door(s), Storm Windows, Sliding Glass Door, Vinyl Clad
- Above Grade Unfinished Sq Ft: 800
- Total Bedrooms: 3
- Total Full Baths: 2
- Bathrooms: 2
Exterior Features
- Structure List: Above Grade
- Exterior: Siding - Vinyl
- Roof: Asphalt Shingle
- Construction Materials: Batt Insulation
- Other Structures: Above Grade
Garage/Parking
- Parking: Garage, Paved Driveway, Off-Street/Driveway, Attached, Garage Door Opener
- Garage Spaces: 2
- Garage Type: Attached
Utilities
- Cooling Fuel: Electric
- Cooling: Central Air Conditioning
- Heating Fuel: Natural Gas
- Heating: Forced Air
- Hot Water: Natural Gas
- Sewer Septic: Public Sewer
- Water: Public
- T V Cable Comm: Cable-Prewired, Mult Phone Lines, Phone Jacks-Plug
Schools
- Middle School: Maple Avenue
- High School: Littlestown
Lot Info
- Lot Number: L-0083
- Lot Size Area: 18938
Tax Info
- Assessment Year: 2011
- Total Taxes Payment Freq: Annually
- County Tax Payment Freq: Annually
- Total Tax: 3589.09
- Assessor Parcel Number: 410030080000
Ownership History
Purchase Details
Purchase Details
Home Financials for this Owner
Home Financials are based on the most recent Mortgage that was taken out on this home.Purchase Details
Home Financials for this Owner
Home Financials are based on the most recent Mortgage that was taken out on this home.Purchase Details
Similar Homes in Littlestown, PA
Home Values in the Area
Average Home Value in this Area
Purchase History
| Date | Type | Sale Price | Title Company |
|---|---|---|---|
| Deed | -- | -- | |
| Deed | $247,000 | -- | |
| Deed | $240,000,300 | None Available | |
| Deed | $158,400 | -- |
Mortgage History
| Date | Status | Loan Amount | Loan Type |
|---|---|---|---|
| Open | $50,000 | Credit Line Revolving | |
| Previous Owner | $192,000 | New Conventional | |
| Previous Owner | $108,680 | VA |
Property History
| Date | Event | Price | Change | Sq Ft Price |
|---|---|---|---|---|
| 05/04/2018 05/04/18 | Sold | $247,000 | -1.2% | $148 / Sq Ft |
| 04/19/2018 04/19/18 | Pending | -- | -- | -- |
| 04/16/2018 04/16/18 | Price Changed | $249,900 | 0.0% | $150 / Sq Ft |
| 04/16/2018 04/16/18 | For Sale | $249,900 | -0.8% | $150 / Sq Ft |
| 03/18/2018 03/18/18 | Price Changed | $252,000 | +0.8% | $151 / Sq Ft |
| 03/14/2018 03/14/18 | Pending | -- | -- | -- |
| 03/02/2018 03/02/18 | For Sale | $249,900 | +4.1% | $150 / Sq Ft |
| 09/06/2017 09/06/17 | Sold | $240,000 | 0.0% | $138 / Sq Ft |
| 09/06/2017 09/06/17 | Sold | $240,000 | -4.0% | $138 / Sq Ft |
| 07/05/2017 07/05/17 | Pending | -- | -- | -- |
| 07/05/2017 07/05/17 | Pending | -- | -- | -- |
| 06/13/2017 06/13/17 | Price Changed | $249,900 | -2.0% | $144 / Sq Ft |
| 06/02/2017 06/02/17 | Price Changed | $255,000 | -1.5% | $147 / Sq Ft |
| 05/03/2017 05/03/17 | Price Changed | $258,900 | -2.3% | $149 / Sq Ft |
| 04/18/2017 04/18/17 | For Sale | $265,000 | -1.5% | $153 / Sq Ft |
| 03/26/2017 03/26/17 | For Sale | $269,000 | -- | $155 / Sq Ft |
Tax History Compared to Growth
Tax History
| Year | Tax Paid | Tax Assessment Tax Assessment Total Assessment is a certain percentage of the fair market value that is determined by local assessors to be the total taxable value of land and additions on the property. | Land | Improvement |
|---|---|---|---|---|
| 2025 | $4,613 | $243,700 | $53,900 | $189,800 |
| 2024 | $4,410 | $243,700 | $53,900 | $189,800 |
| 2023 | $4,322 | $243,700 | $53,900 | $189,800 |
| 2022 | $4,320 | $243,700 | $53,900 | $189,800 |
| 2021 | $4,167 | $243,700 | $53,900 | $189,800 |
| 2020 | $4,107 | $243,700 | $53,900 | $189,800 |
| 2019 | $4,020 | $243,700 | $53,900 | $189,800 |
| 2018 | $3,870 | $239,800 | $53,900 | $185,900 |
| 2017 | $3,736 | $239,800 | $53,900 | $185,900 |
| 2016 | -- | $239,800 | $53,900 | $185,900 |
| 2015 | -- | $239,800 | $53,900 | $185,900 |
| 2014 | -- | $239,800 | $53,900 | $185,900 |
Agents Affiliated with this Home
-

Seller's Agent in 2018
Melissa Divers-Reed
RE/MAX Solutions
(443) 871-8562
163 Total Sales
-
S
Buyer's Agent in 2018
Stanley Lesniak The Julianne Lesniak Team
Berkshire Hathaway HomeServices Homesale Realty
-
M
Seller's Agent in 2017
Michelle D Manahan
Keller Williams Keystone Realty
(717) 357-0806
25 Total Sales
-
J
Seller's Agent in 2017
Joseph Myers
Joseph A. Myers Real Estate Inc.
Map
Source: Bright MLS
MLS Number: AD9919643
APN: 41-003-0080-000
- 3 Wheaton Dr Unit 60
- 13 Fieldcrest Dr Unit 154
- 41 Smith Cir
- 449 Glenwyn Dr
- 45 Clover Dr Unit 221
- 567 Lumber St
- 591 Lumber St
- 863 Hanover Pike Unit 8
- 162 Newark St
- 40 E Myrtle St
- 2152 White Hall Rd
- 115 Charles St
- 440 N Queen St
- 117 Charles St
- 58 N Gala Unit 397
- 0 Locust Dr Unit PAAD2015910
- 20 Locust Dr
- 387 Kindig Rd
- 6054 Baltimore Pike Unit 1
- 61 Stoners Cir
