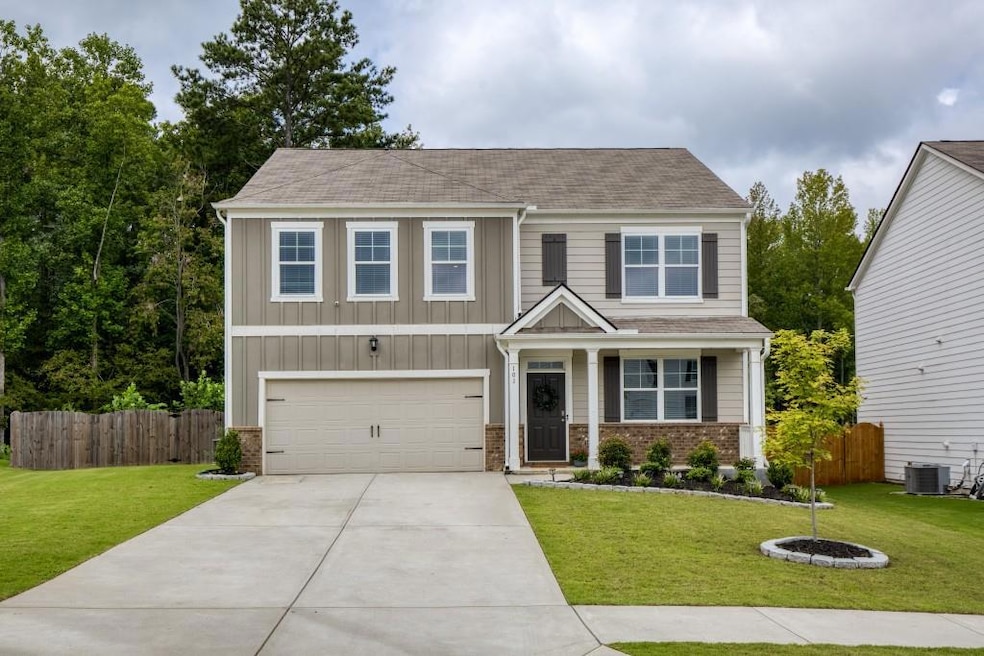101 White Cedar Dr Dawsonville, GA 30534
Dawson County NeighborhoodEstimated payment $2,704/month
Highlights
- Open-Concept Dining Room
- View of Trees or Woods
- Oversized primary bedroom
- Dawson County High School Rated 9+
- Catering Kitchen
- Traditional Architecture
About This Home
Welcome to this stunning 5-bedroom, 3-bathroom home, built in 2022, located in the scenic mountain-view community of Etowah Preserve! This spacious two-story Hanover plan is the largest model in the neighborhood, offering over 2,800 square feet of thoughtfully designed living space-and it's situated on one of the largest lots in the community. Step into the bright and welcoming foyer and you'll immediately notice the home's like-new feel, with fresh neutral paint and numerous modern upgrades throughout. The open-concept kitchen features gray granite countertops, white shaker-style cabinetry, stainless steel appliances, and an expansive corner pantry-perfect for both everyday living and entertaining. The kitchen flows seamlessly into the dining area and oversized family room, all overlooking the private, wooded, and fenced backyard. Enjoy your morning coffee or evening relaxation in the cozy screened-in porch, offering peaceful views and added outdoor living space. The main level includes a full bedroom and full bath, ideal for guests, multi-generational living, or a private office. Upstairs, a versatile loft area offers space for a second living room, game room, reading nook, or workspace. The spacious primary suite provides a true retreat with serene, wooded views, a luxurious en-suite bath featuring a double vanity, soaking tub, glass-enclosed shower, and a generous walk-in closet. Three additional well-appointed bedrooms are upstairs-one even featuring a charming accent wall made from reclaimed Kentucky barnwood-along with a full double-vanity bathroom and a convenient upstairs laundry room. Etowah Preserve welcomes you with its impressive waterfall entrance and a host of resort-style amenities, including a junior Olympic pool, splash pad, two full-size tennis courts, pickleball, clubhouse, playground, and sidewalk-lined streets with mountain views. All of this is just minutes from GA-400, local parks, schools, shopping, dining, and the North Georgia Premium Outlets-the perfect balance of rural charm and suburban convenience. Welcome home!
Listing Agent
Ansley Real Estate| Christie's International Real Estate License #285382 Listed on: 08/22/2025

Co-Listing Agent
Ansley Real Estate| Christie's International Real Estate License #364425
Home Details
Home Type
- Single Family
Est. Annual Taxes
- $2,924
Year Built
- Built in 2022
Lot Details
- 9,060 Sq Ft Lot
- Property fronts a private road
- Landscaped
- Level Lot
- Back Yard Fenced and Front Yard
HOA Fees
- $63 Monthly HOA Fees
Parking
- 2 Car Garage
- Front Facing Garage
- Garage Door Opener
- Driveway Level
Property Views
- Woods
- Rural
Home Design
- Traditional Architecture
- Slab Foundation
- Shingle Roof
- Composition Roof
Interior Spaces
- 2,804 Sq Ft Home
- 2-Story Property
- Ceiling height of 9 feet on the main level
- Insulated Windows
- Entrance Foyer
- Open-Concept Dining Room
- Loft
- Screened Porch
Kitchen
- Open to Family Room
- Eat-In Kitchen
- Breakfast Bar
- Walk-In Pantry
- Electric Oven
- Microwave
- Dishwasher
- Kitchen Island
- Stone Countertops
- White Kitchen Cabinets
- Disposal
Flooring
- Carpet
- Tile
- Vinyl
Bedrooms and Bathrooms
- Oversized primary bedroom
- Walk-In Closet
- Dual Vanity Sinks in Primary Bathroom
- Separate Shower in Primary Bathroom
- Soaking Tub
Laundry
- Laundry Room
- Laundry on upper level
- 220 Volts In Laundry
Home Security
- Smart Home
- Carbon Monoxide Detectors
- Fire and Smoke Detector
Outdoor Features
- Patio
- Rain Gutters
Location
- Property is near schools
- Property is near shops
Schools
- Riverview Elementary School
- Dawson County Middle School
- Dawson County High School
Utilities
- Forced Air Zoned Heating and Cooling System
- 110 Volts
- Electric Water Heater
- Phone Available
- Cable TV Available
Listing and Financial Details
- Tax Lot 164
- Assessor Parcel Number 087 005 164
Community Details
Overview
- $750 Initiation Fee
- Atlanta Community Services Association, Phone Number (770) 904-5270
- Secondary HOA Phone (678) 541-8718
- Etowah Preserve Subdivision
Amenities
- Catering Kitchen
- Clubhouse
Recreation
- Tennis Courts
- Community Playground
- Swim or tennis dues are required
- Community Pool
- Park
- Trails
Map
Home Values in the Area
Average Home Value in this Area
Tax History
| Year | Tax Paid | Tax Assessment Tax Assessment Total Assessment is a certain percentage of the fair market value that is determined by local assessors to be the total taxable value of land and additions on the property. | Land | Improvement |
|---|---|---|---|---|
| 2024 | $2,924 | $179,800 | $24,000 | $155,800 |
| 2023 | $2,924 | $224,680 | $24,000 | $200,680 |
Property History
| Date | Event | Price | Change | Sq Ft Price |
|---|---|---|---|---|
| 09/10/2025 09/10/25 | Price Changed | $449,900 | -1.1% | $160 / Sq Ft |
| 08/22/2025 08/22/25 | For Sale | $455,000 | -- | $162 / Sq Ft |
Mortgage History
| Date | Status | Loan Amount | Loan Type |
|---|---|---|---|
| Closed | $70,000 | Credit Line Revolving |
Source: First Multiple Listing Service (FMLS)
MLS Number: 7637022
APN: 087-000-005-164
- 259 Grand Hickory Way
- 148 Silver Beech Ln
- 105 Whitewood Dr
- 136 Hickory Hills Dr
- 15 Spring Branch Dr
- 41 Oak St
- 457 Barnwood Ln
- 6825 Rambling Vale Unit 1
- 325 Fernbrook Trail
- 556 Quail Pass
- 7630 Rambling Vale
- 103 N Windsor Ln
- 50 Barnwood Ln
- 248 Riley Cir
- 228 Riley Cir
- 216 Riley Cir
- 247 Riley Cir
- 212 Riley Cir
- 20 Dandelion Ct
- 11 Madaline Ln






