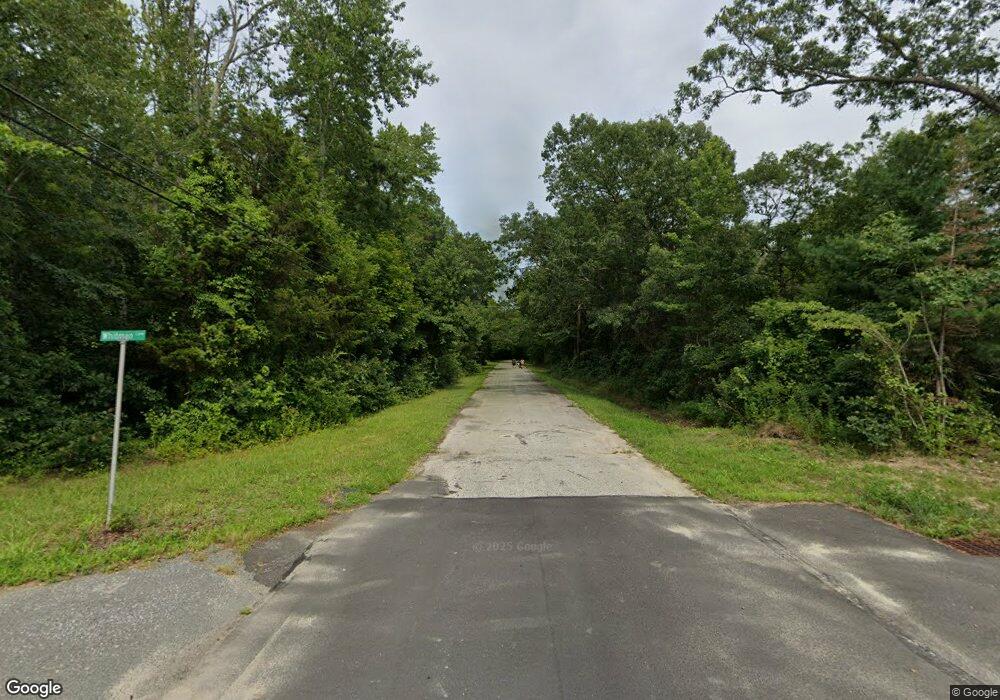101 Whitman Ln Unit 4 Upper Township, NJ 08270
3
Beds
3
Baths
--
Sq Ft
--
Built
About This Home
This home is located at 101 Whitman Ln Unit 4, Upper Township, NJ 08270. 101 Whitman Ln Unit 4 is a home located in Cape May County with nearby schools including Upper Township Primary School, Upper Township Elementary School, and Upper Township Middle School.
Create a Home Valuation Report for This Property
The Home Valuation Report is an in-depth analysis detailing your home's value as well as a comparison with similar homes in the area
Home Values in the Area
Average Home Value in this Area
Tax History Compared to Growth
Map
Nearby Homes
- 50 School House Ln
- 9 Deerfield Trail
- 17 Deerfield Trail
- 1520 Route 50
- 115 Rte 50
- 27 Cedar Ave
- 000 New Jersey 49
- 104 Church Rd
- 1981 Tuckahoe Rd
- 781 Route 50
- 104 Head of River Rd
- 240 Dennisville-Petersburg Rd
- 116 Head of River Rd
- 120 Head of River Rd
- 126 Buck Hill Rd
- 78 Tyler Rd
- 10 New Jersey 50
- 400 10th St
- 301 Heine Ave
- 127 Route 50
- 2 Whitman Ln
- 1 Whitman Ln
- 310 New York Ave
- 314 New York Ave
- 212 E New Jersey Ave
- 201 Pennsylvania Ave
- 320 New York Ave
- 340 New Jersey Ave
- 206 E New Jersey Ave
- 200 E New Jersey Ave
- 131 E New Jersey Ave
- 131 Pennsylvania Ave
- 136 Pennsylvania Ave
- 116 Pennsylvania Ave
- 103 E New York Ave
- 104 Pennsylvania Ave
- 1961 Route 50
- 1981 Route 50
- 1901 Route 50
- 2011 Route 50
