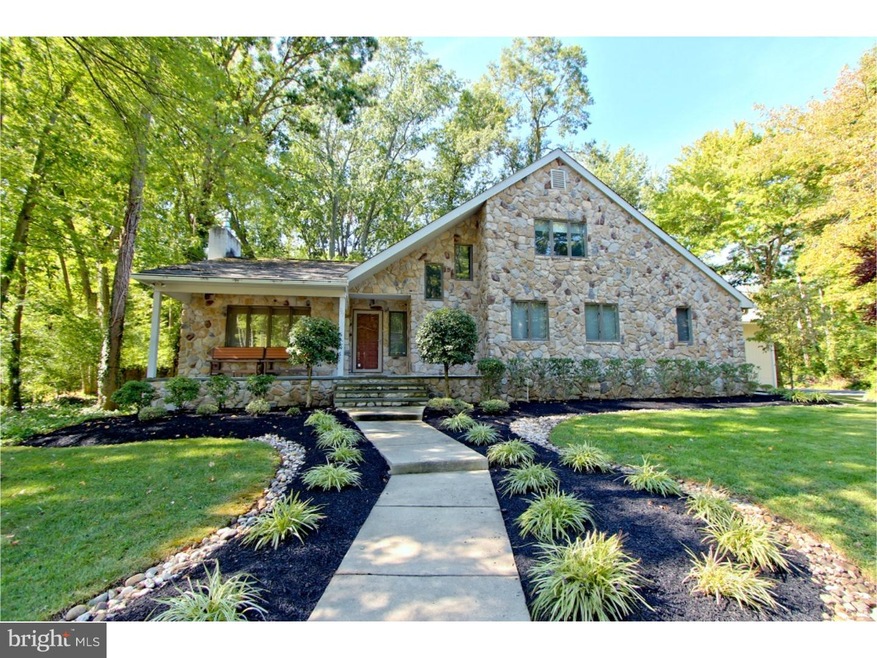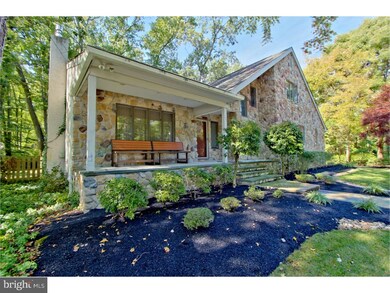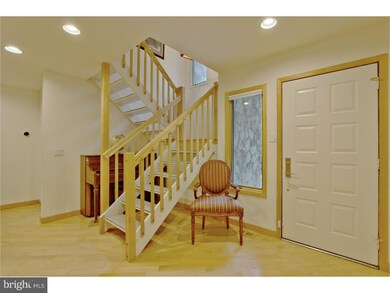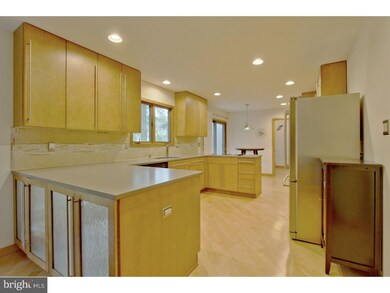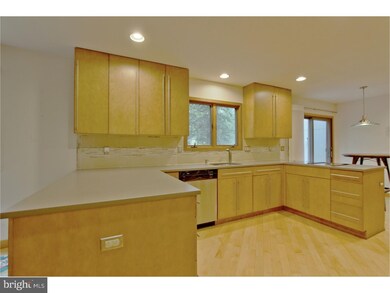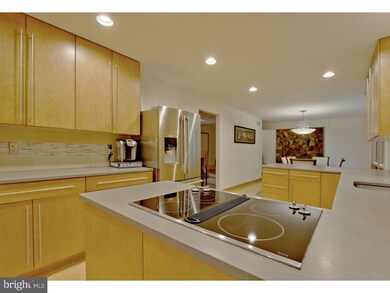
101 Willow Way Cherry Hill, NJ 08034
Barclay NeighborhoodHighlights
- Deck
- Contemporary Architecture
- Wood Flooring
- A. Russell Knight Elementary School Rated A-
- Cathedral Ceiling
- Attic
About This Home
As of November 2016Maybe you have seen the rest, now it's time for the best. Just in time for this truly unique Barclay contemporary home. The beautiful stone exterior calls you in from the street, leading you through the gorgeous landscaping up to the welcoming front porch. Step inside to the light and open foyer. You'll notice right away, the beautiful hardwood flooring that carries you through to the formal dining, perfect for those formal gatherings. Sunken family room with vaulted ceilings and stone floor to ceiling fireplace makes a great centerpiece for the space. Beautifully updated modern eat-in kitchen with maple cabinetry, silestone counter-tops, under-mount sink, all stainless appliances, recessed lighting and gorgeous tile backsplash. Plenty of storage and built-in pantry. Just off the kitchen is a home office space followed by a large laundry/mud-room area. Actually making laundry time a pleasure. Nicely updated powder room off the kitchen. Rounding out the main level with a special feature it the main level master bedroom with plenty of closet space and full bathroom. Master Bathroom includes a stall shower and separate bathtub. Upstairs you have an abundance of storage areas plus two more great sized bedrooms and a full hall bathroom, again with a stall shower and separate bathtub. Other features include, a serene wooded backyard with a park like setting, a deck for entertaining, in-ground sprinkler system, two-car attached garage and a massive storage room just off the garage. You can't have too much storage. This home has been very well cared for. For piece of mind sellers are offering a 1-Year Home Warranty with the sale of the home. Schedule your private tour today.
Last Agent to Sell the Property
Century 21 Alliance-Cherry Hill License #897724 Listed on: 09/15/2016

Home Details
Home Type
- Single Family
Est. Annual Taxes
- $10,904
Year Built
- Built in 1979
Lot Details
- 0.45 Acre Lot
- Lot Dimensions are 130x151
- Corner Lot
- Level Lot
- Sprinkler System
- Back, Front, and Side Yard
- Property is in good condition
Parking
- 2 Car Direct Access Garage
- 3 Open Parking Spaces
- Garage Door Opener
- Driveway
Home Design
- Contemporary Architecture
- Brick Foundation
- Pitched Roof
- Shingle Roof
- Wood Siding
- Stone Siding
Interior Spaces
- 2,090 Sq Ft Home
- Property has 2 Levels
- Cathedral Ceiling
- Stone Fireplace
- Gas Fireplace
- Living Room
- Dining Room
- Attic
Kitchen
- Eat-In Kitchen
- Butlers Pantry
- Built-In Oven
- Cooktop
- Dishwasher
- Disposal
Flooring
- Wood
- Wall to Wall Carpet
- Tile or Brick
Bedrooms and Bathrooms
- 3 Bedrooms
- En-Suite Primary Bedroom
- En-Suite Bathroom
Laundry
- Laundry Room
- Laundry on main level
Outdoor Features
- Deck
- Exterior Lighting
- Porch
Schools
- A. Russell Knight Elementary School
- Carusi Middle School
Utilities
- Forced Air Heating and Cooling System
- Heating System Uses Gas
- Natural Gas Water Heater
Community Details
- No Home Owners Association
- Barclay Subdivision
Listing and Financial Details
- Tax Lot 00001
- Assessor Parcel Number 09-00404 34-00001
Ownership History
Purchase Details
Purchase Details
Home Financials for this Owner
Home Financials are based on the most recent Mortgage that was taken out on this home.Purchase Details
Home Financials for this Owner
Home Financials are based on the most recent Mortgage that was taken out on this home.Purchase Details
Home Financials for this Owner
Home Financials are based on the most recent Mortgage that was taken out on this home.Similar Homes in Cherry Hill, NJ
Home Values in the Area
Average Home Value in this Area
Purchase History
| Date | Type | Sale Price | Title Company |
|---|---|---|---|
| Interfamily Deed Transfer | -- | None Available | |
| Warranty Deed | -- | None Listed On Document | |
| Deed | $360,000 | Foundation Title Llc | |
| Deed | $350,000 | Group 21 Title Agency | |
| Deed | $312,000 | -- |
Mortgage History
| Date | Status | Loan Amount | Loan Type |
|---|---|---|---|
| Previous Owner | $320,000 | New Conventional | |
| Previous Owner | $227,000 | No Value Available |
Property History
| Date | Event | Price | Change | Sq Ft Price |
|---|---|---|---|---|
| 11/07/2016 11/07/16 | Sold | $360,000 | -1.4% | $172 / Sq Ft |
| 10/02/2016 10/02/16 | Pending | -- | -- | -- |
| 09/15/2016 09/15/16 | For Sale | $365,000 | +4.3% | $175 / Sq Ft |
| 12/23/2013 12/23/13 | Sold | $350,000 | -2.8% | $152 / Sq Ft |
| 10/30/2013 10/30/13 | Pending | -- | -- | -- |
| 10/07/2013 10/07/13 | For Sale | $360,000 | -- | $156 / Sq Ft |
Tax History Compared to Growth
Tax History
| Year | Tax Paid | Tax Assessment Tax Assessment Total Assessment is a certain percentage of the fair market value that is determined by local assessors to be the total taxable value of land and additions on the property. | Land | Improvement |
|---|---|---|---|---|
| 2025 | $12,378 | $277,600 | $90,600 | $187,000 |
| 2024 | $11,665 | $277,600 | $90,600 | $187,000 |
| 2023 | $11,665 | $277,600 | $90,600 | $187,000 |
| 2022 | $11,343 | $277,600 | $90,600 | $187,000 |
| 2021 | $11,379 | $277,600 | $90,600 | $187,000 |
| 2020 | $11,240 | $277,600 | $90,600 | $187,000 |
| 2019 | $11,234 | $277,600 | $90,600 | $187,000 |
| 2018 | $11,204 | $277,600 | $90,600 | $187,000 |
| 2017 | $11,051 | $277,600 | $90,600 | $187,000 |
| 2016 | $10,904 | $277,600 | $90,600 | $187,000 |
| 2015 | $10,732 | $277,600 | $90,600 | $187,000 |
| 2014 | $10,613 | $277,600 | $90,600 | $187,000 |
Agents Affiliated with this Home
-

Seller's Agent in 2016
Steven Tamburello
Century 21 Alliance-Cherry Hill
(856) 905-2966
105 Total Sales
-

Buyer's Agent in 2016
Kathryn Zschech
Coldwell Banker Realty
(856) 470-0939
92 Total Sales
-
K
Seller's Agent in 2013
Keri Ricci
Keller Williams Realty - Cherry Hill
Map
Source: Bright MLS
MLS Number: 1002475240
APN: 09-00404-34-00001
- 1227 Cotswold Ln
- 109 Bentwood Dr
- 515 Kresson Rd
- 220 Pearlcroft Rd
- 121 Rockingham Rd
- 336 Bortons Mill Ct
- 130 Pearl Croft Rd
- 229 Dickens Ct
- 368 Kresson Rd
- 1222 Sequoia Rd
- 308 Covered Bridge Rd
- 1210 Winston Way
- 1304 Marlkress Rd
- 200 Dorado Dr
- 109 Pearl Croft Rd
- 111 Wayside Dr
- 127 Randle Dr
- 109 Old Carriage Rd
- 901 Kresson Rd
- 7 Teak Ct
