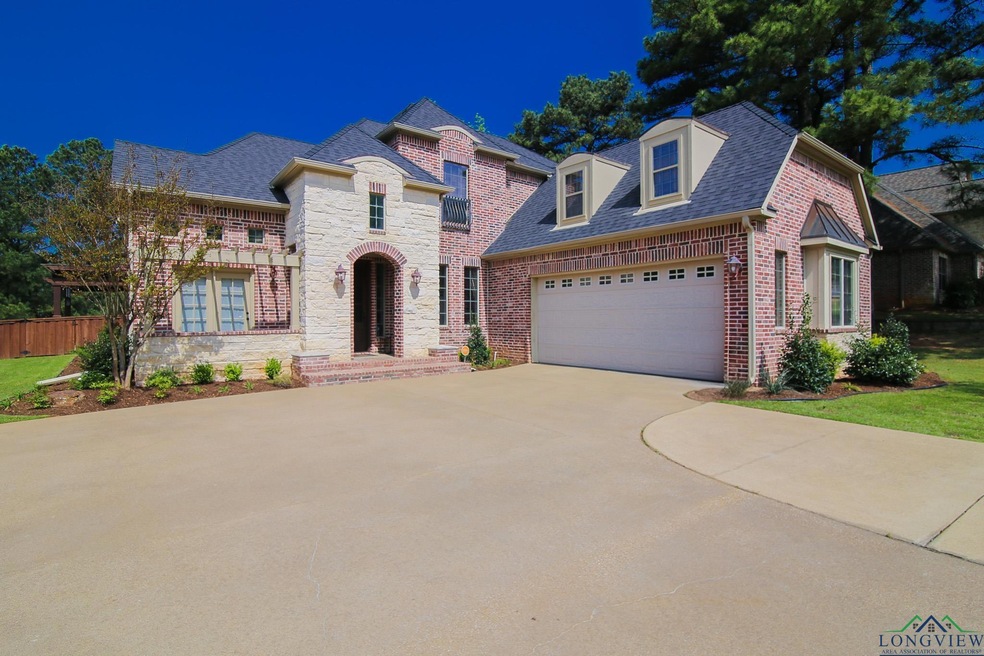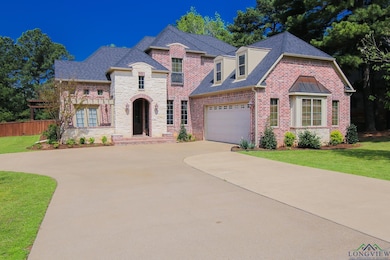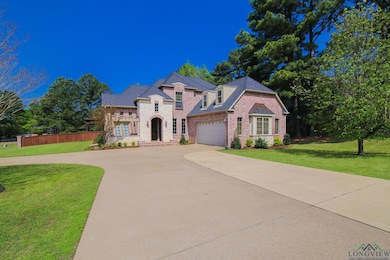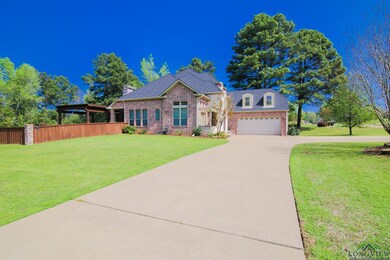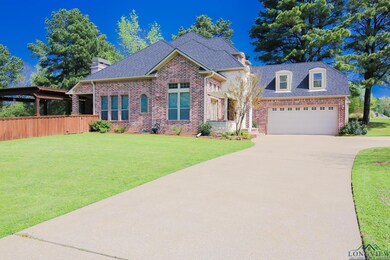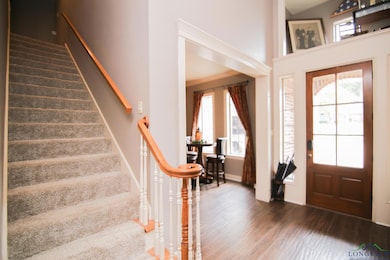101 Winifred's Way Unit Rutland Place Hallsville, TX 75650
Estimated payment $3,266/month
Highlights
- Traditional Architecture
- Main Floor Primary Bedroom
- Corner Lot
- Hallsville Intermediate School Rated A-
- Bonus Room
- Formal Dining Room
About This Home
Welcome to this stunning 4-bedroom, 2.5-bath home located in the highly sought-after Rutland Place of Hallsville. Featuring a spacious 2-car garage with extra storage, this home offers both comfort and functionality. Enjoy formal dining, a dedicated office with an additional desk nook, and additional area up front that could double as formal sitting area, wet bar and so much more. The open-concept living and kitchen area is perfect for entertaining, featuring double islands and a kitchen TV. The large master suite boasts a walk-in closet, a luxurious soaker tub, and his-and-her vanities. The split layout offers privacy with the master suite downstairs and guest rooms upstairs, connected by a Jack and Jill bath. Outdoors, relax in the spacious backyard with a pergola-covered sitting area. Don't miss out on this beautiful home!
Home Details
Home Type
- Single Family
Est. Annual Taxes
- $6,760
Year Built
- Built in 2005
Lot Details
- Wood Fence
- Landscaped
- Corner Lot
HOA Fees
- $67 Monthly HOA Fees
Home Design
- Traditional Architecture
- Slab Foundation
- Composition Roof
Interior Spaces
- 3,036 Sq Ft Home
- 2-Story Property
- Ceiling Fan
- Gas Log Fireplace
- Living Room
- Formal Dining Room
- Bonus Room
- Front Basement Entry
- Laundry Room
Kitchen
- Electric Cooktop
- Microwave
- Dishwasher
Flooring
- Carpet
- Tile
- Vinyl
Bedrooms and Bathrooms
- 4 Bedrooms
- Primary Bedroom on Main
- Split Bedroom Floorplan
- Walk-In Closet
- Bathtub with Shower
Parking
- 2 Car Attached Garage
- Circular Driveway
Utilities
- Central Heating and Cooling System
- Gas Available
- Electric Water Heater
Community Details
- Rutland Place Subdivision
Listing and Financial Details
- Assessor Parcel Number R000075954
Map
Home Values in the Area
Average Home Value in this Area
Tax History
| Year | Tax Paid | Tax Assessment Tax Assessment Total Assessment is a certain percentage of the fair market value that is determined by local assessors to be the total taxable value of land and additions on the property. | Land | Improvement |
|---|---|---|---|---|
| 2024 | $6,760 | $445,530 | $46,730 | $398,800 |
| 2023 | $6,350 | $443,600 | $58,410 | $385,190 |
| 2022 | $6,717 | $397,630 | $46,730 | $350,900 |
| 2021 | $7,380 | $357,670 | $46,730 | $310,940 |
| 2020 | $6,923 | $335,540 | $47,670 | $287,870 |
| 2019 | $7,415 | $337,870 | $46,730 | $291,140 |
| 2018 | $7,341 | $332,410 | $46,730 | $285,680 |
| 2017 | $7,321 | $330,200 | $46,730 | $283,470 |
| 2016 | $7,225 | $325,870 | $46,730 | $279,140 |
| 2015 | $4,191 | $334,600 | $46,730 | $287,870 |
| 2014 | $4,392 | $336,890 | $46,730 | $290,160 |
Property History
| Date | Event | Price | Change | Sq Ft Price |
|---|---|---|---|---|
| 06/01/2025 06/01/25 | Price Changed | $499,000 | -3.1% | $164 / Sq Ft |
| 05/10/2025 05/10/25 | Price Changed | $515,000 | -6.0% | $170 / Sq Ft |
| 05/09/2025 05/09/25 | Price Changed | $548,000 | -0.3% | $181 / Sq Ft |
| 03/31/2025 03/31/25 | For Sale | $549,888 | -- | $181 / Sq Ft |
Purchase History
| Date | Type | Sale Price | Title Company |
|---|---|---|---|
| Vendors Lien | -- | -- | |
| Warranty Deed | -- | None Available | |
| Warranty Deed | -- | None Available |
Mortgage History
| Date | Status | Loan Amount | Loan Type |
|---|---|---|---|
| Open | $294,953 | No Value Available | |
| Closed | $311,000 | New Conventional | |
| Closed | $308,750 | New Conventional | |
| Previous Owner | $227,200 | Purchase Money Mortgage |
Source: Longview Area Association of REALTORS®
MLS Number: 20252109
APN: R000075954
- 111 Winifreds Way
- 111 Winifred's Way
- 105 Secret Passage Unit Rutland Place
- 106 Persimmon Hill
- 223 Saddle Brook Cir
- 327 Saddle Brook Dr
- 113 Saddle Brook Cir
- 109 Bell St
- 403 Country Club Rd Unit West Tract
- 404 Country Club Rd Unit East Tract
- 0 Country Club Rd
- 305 Dalee Dr
- 3959 Waldron Ferry Rd
- 208 Lafoy Ln Unit Central Trace
- 302 S Green St
- 108 Mossy Creek Dr
- 110 E Cedar St
- 310 S Cypress St
- TBD Willow St
- 103 Letterman Ln
- 280 Joy Ln
- 200 Tom Brown Pkwy
- 12443 Farm To Market 968 W
- 5927 E Highway 80
- 3401 E Marshall Ave
- 2824 E Hwy 80
- 1144 Mission Creek Dr Unit Mission Creek
- 1406 Santa Cruz Unit Mission Creek
- 2114 E Marshall Ave
- 2114 E Marshall Ave Unit 205
- 2114 E Marshall Ave Unit 211
- 2114 E Marshall Ave Unit 117
- 2114 E Marshall Ave Unit 218
- 2114 E Marshall Ave Unit 204
- 2114 E Marshall Ave Unit 115
- 2114 E Marshall Ave Unit 209
- 2114 E Marshall Ave Unit 220
- 2006 Jane St Unit H
- 2006 Jane St Unit F
- 2006 Jane St Unit E
