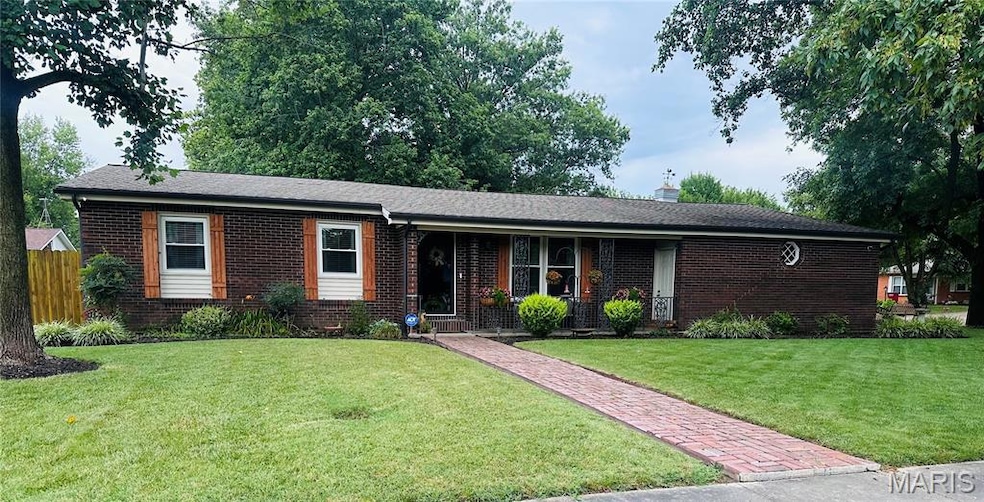101 Winter Dr Sikeston, MO 63801
Estimated payment $1,549/month
Highlights
- Airport or Runway
- Fitness Center
- Fishing
- Golf Course Community
- Filtered Pool
- Open Floorplan
About This Home
Wide open living areas, main level and basement! Nice investments made in this home! No popcorn ceilings!!!
Water heater 1 yr old, new roof 2020, windows 2014, leaf guard gutters, security system, HVAC system 2023, main level bathrooms remodeled 2022 with Luxury Bath Micro-ban built into ALL walls,(mildew resistance) LIFETIME warranty! Most ALL updates mentioned have WARRANTIES. Insulated steel garage door 2023. Orkin installed FIRE RESISTANT and PEST PROOF Thermal insulation in attic and walls 2022. NO lack of storage inside or outside with multiple closets, cabinets, storage under the basement stairs, pantry, built-in shelving and wide open space in all 3 living areas and basement bonus room. 2 car garage has a storage room and 12x16 shed with loft storage.
*** 3 SPECIFIC drainage systems professionally installed to drain water from the front and back yard and pool. Concrete driveway was extended for parking and to accommodate RV or boat parking. Corner lot with attractive curb appeal! Fully fenced backyard and back stoop for seating and fire pit area designed for entertaining. 32x16 large wooden sun deck with space for patio set by the 24' 5ft pool! Safety gate for pool steps. This house is well cared for, practical AND elegant! WOW!
Home Details
Home Type
- Single Family
Est. Annual Taxes
- $1,143
Year Built
- Built in 1968 | Remodeled
Lot Details
- 0.26 Acre Lot
- Lot Dimensions are 100x115
- Private Entrance
- Landscaped
- Corner Lot
- Level Lot
- Private Yard
- Back and Front Yard
Parking
- 2 Car Attached Garage
- Parking Pad
- Oversized Parking
- Parking Storage or Cabinetry
- Workshop in Garage
- Inside Entrance
- Garage Door Opener
- Driveway
- Guest Parking
- Additional Parking
- Off-Street Parking
Home Design
- 2-Story Property
- Brick Exterior Construction
- Architectural Shingle Roof
- Concrete Block And Stucco Construction
Interior Spaces
- Open Floorplan
- Wet Bar
- Built-In Features
- Bar
- Dry Bar
- Crown Molding
- Ceiling Fan
- Blinds
- Window Screens
- Pocket Doors
- Panel Doors
- Formal Dining Room
- Workshop
- Storage
Kitchen
- Free-Standing Electric Oven
- Electric Cooktop
- Microwave
- Dishwasher
- Stainless Steel Appliances
- Disposal
Flooring
- Wood
- Carpet
Bedrooms and Bathrooms
- 3 Bedrooms
- Bathtub
Laundry
- Laundry Room
- Laundry Chute
Finished Basement
- Basement Fills Entire Space Under The House
- Interior Basement Entry
- Basement Ceilings are 8 Feet High
- Bedroom in Basement
- Finished Basement Bathroom
- Laundry in Basement
- Basement Storage
Home Security
- Home Security System
- Storm Windows
- Storm Doors
- Fire and Smoke Detector
Pool
- Filtered Pool
- Above Ground Pool
- Outdoor Pool
- Fence Around Pool
- Pool Liner
Outdoor Features
- Deck
- Covered Patio or Porch
- Fire Pit
- Exterior Lighting
- Separate Outdoor Workshop
- Shed
- Utility Building
- Outbuilding
- Rain Gutters
Location
- Property is near a park
Schools
- Sikeston R-6 Elementary And Middle School
- Sikeston Sr. High School
Utilities
- Forced Air Heating and Cooling System
- Gas Water Heater
- Wi-Fi Available
Listing and Financial Details
- Assessor Parcel Number 18-4.0-19.00-001-002-010.00
Community Details
Overview
- No Home Owners Association
- Community Lake
Amenities
- Restaurant
- Airport or Runway
- Clubhouse
- Community Storage Space
Recreation
- Golf Course Community
- Tennis Courts
- Community Playground
- Fitness Center
- Community Pool
- Fishing
- Park
- Trails
Security
- Building Security System
Map
Home Values in the Area
Average Home Value in this Area
Tax History
| Year | Tax Paid | Tax Assessment Tax Assessment Total Assessment is a certain percentage of the fair market value that is determined by local assessors to be the total taxable value of land and additions on the property. | Land | Improvement |
|---|---|---|---|---|
| 2024 | $1,143 | $24,030 | $0 | $0 |
| 2023 | $1,139 | $24,030 | $0 | $0 |
| 2022 | $1,144 | $23,150 | $0 | $0 |
| 2021 | $1,143 | $23,150 | $0 | $0 |
| 2020 | $950 | $22,270 | $0 | $0 |
| 2019 | -- | $22,270 | $0 | $0 |
| 2018 | -- | $22,270 | $0 | $0 |
| 2017 | -- | $22,270 | $0 | $0 |
| 2014 | -- | $20,720 | $0 | $0 |
| 2011 | -- | $20,650 | $0 | $0 |
Property History
| Date | Event | Price | Change | Sq Ft Price |
|---|---|---|---|---|
| 07/15/2025 07/15/25 | Price Changed | $269,000 | -2.2% | $79 / Sq Ft |
| 06/18/2025 06/18/25 | For Sale | $275,000 | -- | $81 / Sq Ft |
Purchase History
| Date | Type | Sale Price | Title Company |
|---|---|---|---|
| Warranty Deed | -- | -- |
Mortgage History
| Date | Status | Loan Amount | Loan Type |
|---|---|---|---|
| Open | $125,300 | New Conventional | |
| Closed | $126,870 | Purchase Money Mortgage | |
| Previous Owner | $108,000 | Stand Alone Refi Refinance Of Original Loan |
Source: MARIS MLS
MLS Number: MIS25042144
APN: 18-4.0-19.00-001-002-010.00







