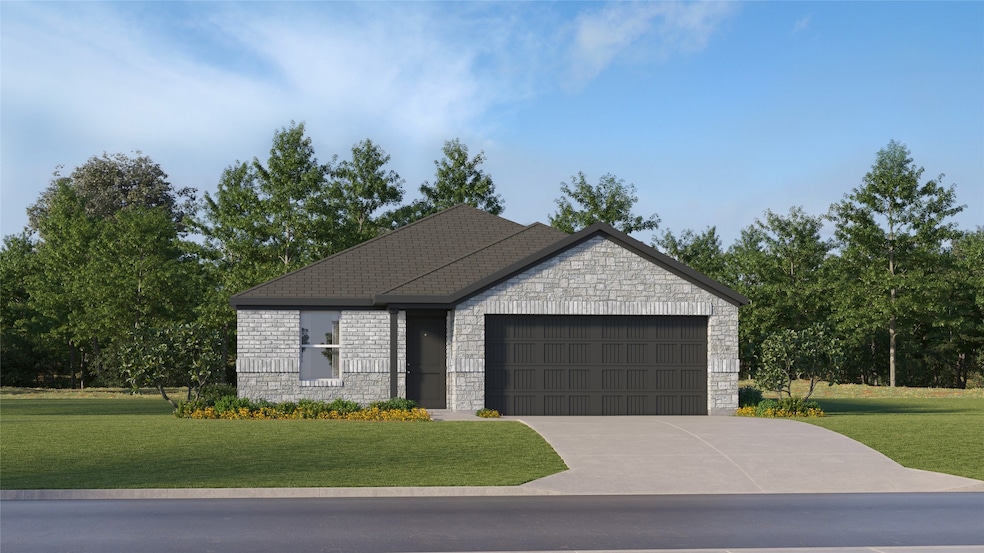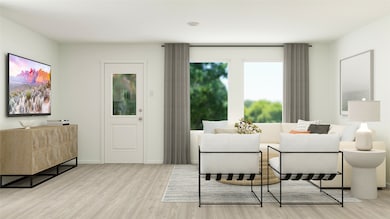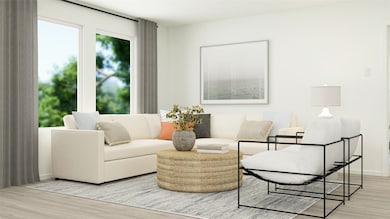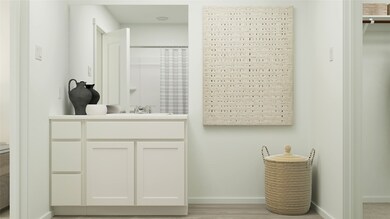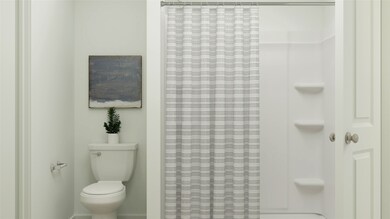
101 Wren Way Balch Springs, TX 75181
Creek Crossing Estates NeighborhoodEstimated payment $2,014/month
Highlights
- New Construction
- Covered Patio or Porch
- Interior Lot
- 1 Fireplace
- 2 Car Attached Garage
- Built-In Features
About This Home
The Watermill Collection brings modern and energy-efficient homes to the McKenzie Trails masterplan, coming soon to Balch Springs, TX. Residents will enjoy access to all available amenities within the masterplan, including a playground, dog park, picnic area and soccer fields. The community is just 20 minutes from downtown Dallas and boasts convenient proximity to the 635 and 175 highways for simple commutes and travel. Spend hours outdoors at the 5.2-acre Kyle Warren Park just over the Woodall Rodgers Freeway. Just minutes away is the Dallas Arboretum and Botanical Garden, a 66-acre botanical garden providing beautiful and scenic views.
Listing Agent
Turner Mangum,LLC Brokerage Phone: 866-314-4477 License #0626887 Listed on: 07/11/2025
Home Details
Home Type
- Single Family
Year Built
- Built in 2025 | New Construction
Lot Details
- 4,400 Sq Ft Lot
- Lot Dimensions are 50x110
- Wood Fence
- Landscaped
- Interior Lot
- Sprinkler System
- Many Trees
HOA Fees
- $182 Monthly HOA Fees
Parking
- 2 Car Attached Garage
- Front Facing Garage
Home Design
- Brick Exterior Construction
- Slab Foundation
- Composition Roof
Interior Spaces
- 1,760 Sq Ft Home
- 1-Story Property
- Built-In Features
- 1 Fireplace
- ENERGY STAR Qualified Windows
Kitchen
- Electric Oven
- Gas Cooktop
- Microwave
- Dishwasher
- Kitchen Island
- Disposal
Flooring
- Carpet
- Luxury Vinyl Plank Tile
Bedrooms and Bathrooms
- 4 Bedrooms
- Walk-In Closet
- 2 Full Bathrooms
- Low Flow Plumbing Fixtures
Home Security
- Carbon Monoxide Detectors
- Fire and Smoke Detector
Eco-Friendly Details
- Energy-Efficient Appliances
- Energy-Efficient Doors
- Energy-Efficient Thermostat
Outdoor Features
- Covered Patio or Porch
- Rain Gutters
Schools
- Gentry Elementary School
- Horn High School
Utilities
- Central Heating and Cooling System
- Tankless Water Heater
- High Speed Internet
- Cable TV Available
Community Details
- Association fees include all facilities
- Ccmc Association
- Mckenzie Trails Subdivision
- Greenbelt
Map
Home Values in the Area
Average Home Value in this Area
Property History
| Date | Event | Price | Change | Sq Ft Price |
|---|---|---|---|---|
| 08/08/2025 08/08/25 | Sold | -- | -- | -- |
| 08/08/2025 08/08/25 | For Sale | $285,999 | 0.0% | $162 / Sq Ft |
| 08/05/2025 08/05/25 | Off Market | -- | -- | -- |
| 07/22/2025 07/22/25 | For Sale | $285,999 | -- | $162 / Sq Ft |
Similar Homes in Balch Springs, TX
Source: North Texas Real Estate Information Systems (NTREIS)
MLS Number: 20997757
- 104 Wren Way
- 105 Wren Way
- 2919 Beau Dr
- 104 Arbor Hills Rd
- 110 Arbor Hills Rd
- 134 Arbor Hills Rd
- 106 Arbor Hills Rd
- 108 Arbor Hills Rd
- 116 Arbor Hills Rd
- 118 Arbor Hills Rd
- 132 Glenwood Dr
- 140 Glenwood Dr
- 141 Glenwood Dr
- 920 Micarta Dr
- 813 Creek Valley Rd
- 3213 Granada Dr
- 820 Craig Dr
- 1016 Craig Dr
- 2600 Bowie Dr
- 901 Hampstead Dr
