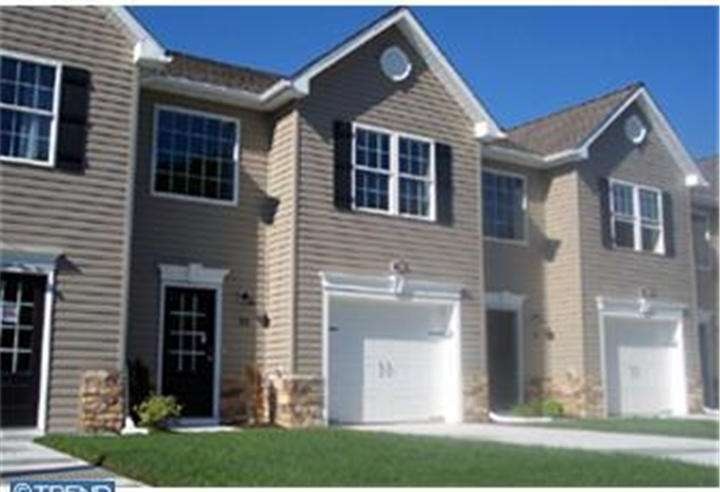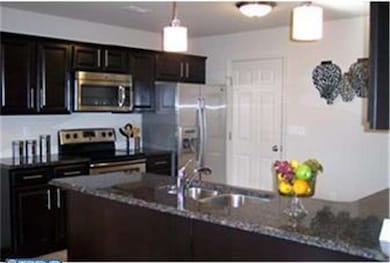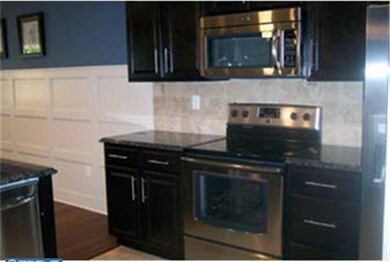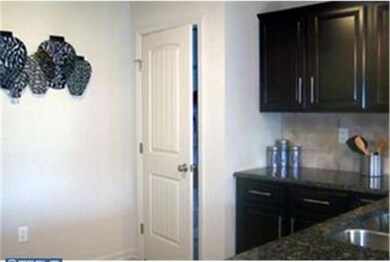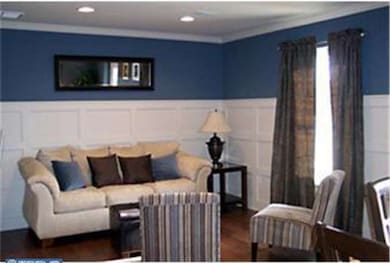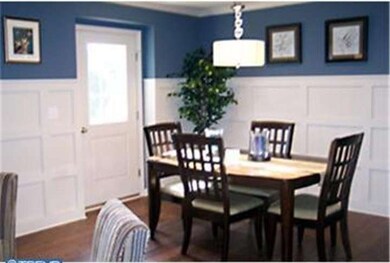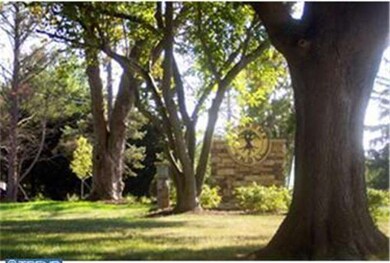
101 Wynsome Blvd Camden, DE 19934
Highlights
- Newly Remodeled
- Contemporary Architecture
- Skylights
- Caesar Rodney High School Rated A-
- 3 Car Direct Access Garage
- Butlers Pantry
About This Home
As of April 2019NEW Super Energy Efficient Town home community. Built with Arxx Insulated Concrete walls so this might be the Quietest and Most Energy-Efficient home you'll ever find! Builder will contribute $5000 towards settlement costs. Three levels including a good-sized loft on the 3rd floor. Big kitchen plus pantry. Nice sized 2nd and 3rd bedrooms instead of the tiny ones you find elsewhere. Great-sized closet in Owners Suite. Fences allowed! Sheds Allowed! Lawns mowed for you. One car garage included too. 10 x 10 concrete patio & on Cul de sac. Fantastic location, eight minutes to DAFB and a quick hop to shopping, yet nicely away from it all. Builder was awarded Best Green Built Home in Delaware 2010! Your front yard is a REAL YARD instead of a parking lot! You have to experience yourself how the nearly one foot thick exterior walls saves you tons of utility cost money and how super-quiet these homes are! Visit our model!
Townhouse Details
Home Type
- Townhome
Est. Annual Taxes
- $1,033
Year Built
- Built in 2011 | Newly Remodeled
Lot Details
- 3,049 Sq Ft Lot
- Back and Front Yard
- Property is in excellent condition
HOA Fees
- $50 Monthly HOA Fees
Home Design
- Contemporary Architecture
- Stone Siding
- Vinyl Siding
Interior Spaces
- 2,000 Sq Ft Home
- Property has 3 Levels
- Skylights
- Family Room
- Living Room
- Dining Room
- Butlers Pantry
- Laundry on upper level
Flooring
- Wall to Wall Carpet
- Vinyl
Bedrooms and Bathrooms
- 3 Bedrooms
- En-Suite Primary Bedroom
- En-Suite Bathroom
- 2.5 Bathrooms
Parking
- 3 Car Direct Access Garage
- 2 Open Parking Spaces
Eco-Friendly Details
- Energy-Efficient Windows
Outdoor Features
- Patio
- Play Equipment
Schools
- W.B. Simpson Elementary School
- Caesar Rodney High School
Utilities
- Central Air
- Back Up Electric Heat Pump System
- Electric Water Heater
- Cable TV Available
Listing and Financial Details
- Assessor Parcel Number NM-20-09401-01-1500-000
Community Details
Overview
- Association fees include common area maintenance, lawn maintenance, snow removal
- Built by LAYTON BUILDERS
- Wynsome Knoll Subdivision
Pet Policy
- Pets allowed on a case-by-case basis
Ownership History
Purchase Details
Home Financials for this Owner
Home Financials are based on the most recent Mortgage that was taken out on this home.Purchase Details
Home Financials for this Owner
Home Financials are based on the most recent Mortgage that was taken out on this home.Purchase Details
Purchase Details
Purchase Details
Similar Homes in Camden, DE
Home Values in the Area
Average Home Value in this Area
Purchase History
| Date | Type | Sale Price | Title Company |
|---|---|---|---|
| Deed | $205,000 | None Available | |
| Deed | $193,202 | None Available | |
| Deed | -- | None Available | |
| Deed | $560,373 | None Available | |
| Deed | $68,618 | None Available |
Mortgage History
| Date | Status | Loan Amount | Loan Type |
|---|---|---|---|
| Open | $25,000 | Credit Line Revolving | |
| Open | $206,959 | FHA | |
| Closed | $201,286 | FHA | |
| Previous Owner | $193,202 | New Conventional |
Property History
| Date | Event | Price | Change | Sq Ft Price |
|---|---|---|---|---|
| 04/15/2019 04/15/19 | Sold | $205,000 | +2.5% | $95 / Sq Ft |
| 03/10/2019 03/10/19 | Pending | -- | -- | -- |
| 03/07/2019 03/07/19 | Price Changed | $200,000 | -2.4% | $92 / Sq Ft |
| 02/05/2019 02/05/19 | For Sale | $205,000 | +5.7% | $95 / Sq Ft |
| 02/29/2012 02/29/12 | Sold | $194,002 | +7.8% | $97 / Sq Ft |
| 02/02/2012 02/02/12 | Pending | -- | -- | -- |
| 10/18/2011 10/18/11 | For Sale | $179,900 | -- | $90 / Sq Ft |
Tax History Compared to Growth
Tax History
| Year | Tax Paid | Tax Assessment Tax Assessment Total Assessment is a certain percentage of the fair market value that is determined by local assessors to be the total taxable value of land and additions on the property. | Land | Improvement |
|---|---|---|---|---|
| 2024 | $1,033 | $258,300 | $54,500 | $203,800 |
| 2023 | $1,152 | $45,100 | $2,700 | $42,400 |
| 2022 | $1,088 | $45,100 | $2,700 | $42,400 |
| 2021 | $1,079 | $45,100 | $2,700 | $42,400 |
| 2020 | $1,061 | $45,100 | $2,700 | $42,400 |
| 2019 | $1,019 | $45,100 | $2,700 | $42,400 |
| 2018 | $983 | $45,100 | $2,700 | $42,400 |
| 2017 | $955 | $45,100 | $0 | $0 |
| 2016 | $935 | $45,100 | $0 | $0 |
| 2015 | $783 | $45,100 | $0 | $0 |
| 2014 | $781 | $45,100 | $0 | $0 |
Agents Affiliated with this Home
-
Terri Mestro

Seller's Agent in 2019
Terri Mestro
Iron Valley Real Estate Premier
(302) 465-0453
1 in this area
121 Total Sales
-
Austin Gardner

Buyer's Agent in 2019
Austin Gardner
Myers Realty
(302) 535-3744
61 Total Sales
-
JT Takacs

Seller's Agent in 2012
JT Takacs
EXP Realty, LLC
(302) 222-6141
6 Total Sales
Map
Source: Bright MLS
MLS Number: 1004552086
APN: 7-20-09401-01-1500-000
- 0 Willow Grove Rd
- 62 Pepperwood Dr
- 49 Citrus Dr
- 44 Pepperwood Dr
- 39 Filbert Dr
- 54 Silver Fir Dr
- 23 E Peach St
- 32 Aaron Ln Unit 3
- 21 Catts Ln Unit 27
- 15 Wesley St
- 20 Coomb Ln
- 11 N Kimmer Ln Unit 265
- 6 N Railroad Ave
- 155 Newells Creek Dr
- 40 Lone Tree Dr
- 50 Nanticoke Dr
- 113 Dyer Dr
- 79 Tyndall Trail
- 237 E Camden Wyoming Ave
- 228 N Railroad Ave
