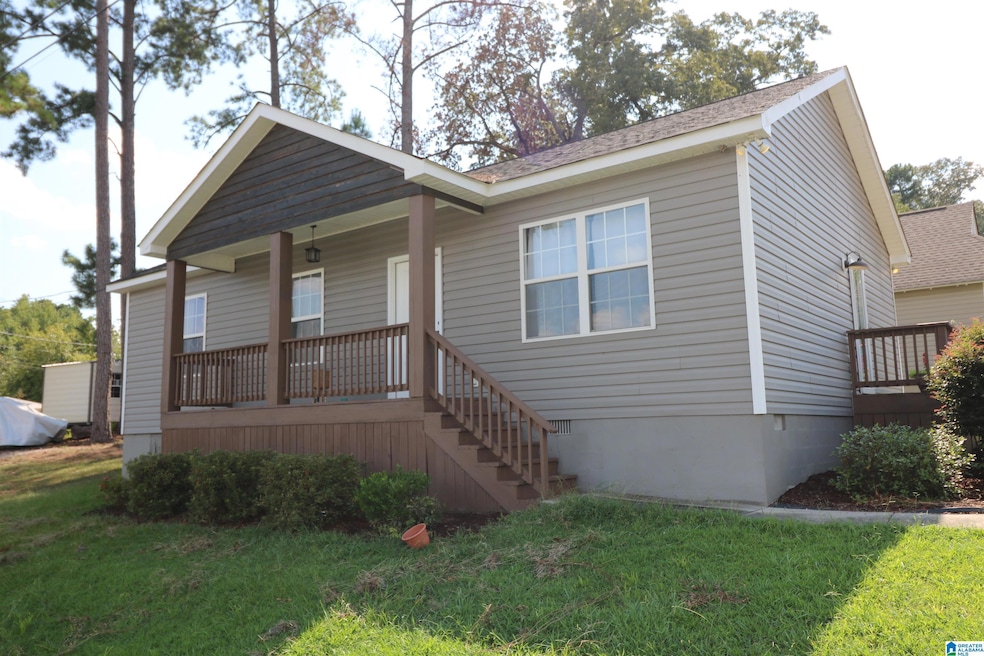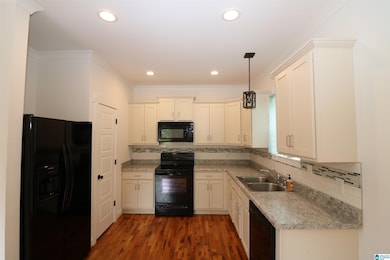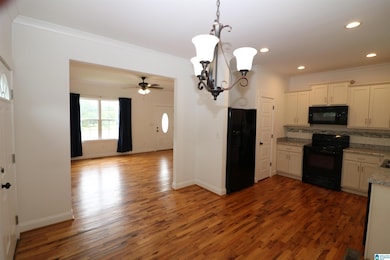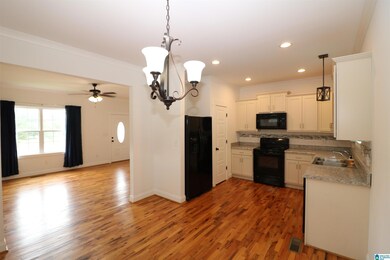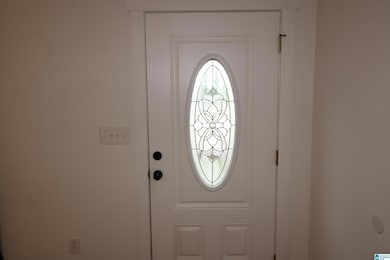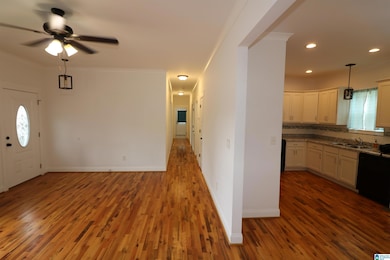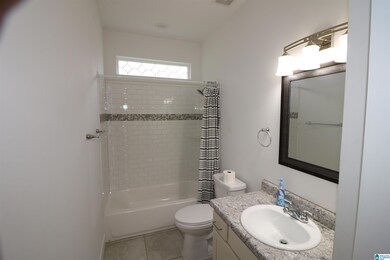1010 1st Place S Pell City, AL 35125
Estimated payment $1,206/month
Total Views
5,431
3
Beds
2
Baths
1,254
Sq Ft
$175
Price per Sq Ft
Highlights
- Attic
- Patio
- Laundry Room
- Porch
- Recessed Lighting
- Ceiling height of 9 feet or more
About This Home
Great location close to downtown Pell City, schools and shopping. Home is in move in ready condition. Three bedroom and two bath home just waiting for a new owner. Home was built in 2017 and has only had one owner. Easy access to I-20 via Hwy 78
Home Details
Home Type
- Single Family
Est. Annual Taxes
- $528
Year Built
- Built in 2017
Lot Details
- 7,405 Sq Ft Lot
Home Design
- Vinyl Siding
Interior Spaces
- Ceiling height of 9 feet or more
- Recessed Lighting
- Laminate Countertops
- Attic
Bedrooms and Bathrooms
- 3 Bedrooms
- 2 Full Bathrooms
Laundry
- Laundry Room
- Laundry on main level
- Washer and Electric Dryer Hookup
Outdoor Features
- Patio
- Porch
Schools
- Eden Elementary School
- Duran Middle School
- Pell City High School
Utilities
- Electric Water Heater
- Septic System
Community Details
- $109 Other Monthly Fees
Map
Create a Home Valuation Report for This Property
The Home Valuation Report is an in-depth analysis detailing your home's value as well as a comparison with similar homes in the area
Home Values in the Area
Average Home Value in this Area
Tax History
| Year | Tax Paid | Tax Assessment Tax Assessment Total Assessment is a certain percentage of the fair market value that is determined by local assessors to be the total taxable value of land and additions on the property. | Land | Improvement |
|---|---|---|---|---|
| 2024 | $528 | $28,050 | $3,620 | $24,430 |
| 2023 | $528 | $25,870 | $3,700 | $22,170 |
| 2022 | $483 | $12,935 | $1,850 | $11,085 |
| 2021 | $354 | $12,935 | $1,850 | $11,085 |
| 2020 | $354 | $11,166 | $1,851 | $9,315 |
| 2019 | $402 | $11,166 | $1,851 | $9,315 |
| 2018 | $732 | $20,340 | $0 | $0 |
Source: Public Records
Property History
| Date | Event | Price | List to Sale | Price per Sq Ft | Prior Sale |
|---|---|---|---|---|---|
| 10/10/2025 10/10/25 | Price Changed | $220,000 | -2.2% | $175 / Sq Ft | |
| 08/07/2025 08/07/25 | For Sale | $225,000 | +75.8% | $179 / Sq Ft | |
| 03/09/2018 03/09/18 | Sold | $128,000 | -1.5% | $108 / Sq Ft | View Prior Sale |
| 01/02/2018 01/02/18 | For Sale | $129,900 | -- | $110 / Sq Ft |
Source: Greater Alabama MLS
Purchase History
| Date | Type | Sale Price | Title Company |
|---|---|---|---|
| Warranty Deed | $128,000 | None Available |
Source: Public Records
Mortgage History
| Date | Status | Loan Amount | Loan Type |
|---|---|---|---|
| Open | $102,400 | New Conventional |
Source: Public Records
Source: Greater Alabama MLS
MLS Number: 21426715
APN: 28-01-02-1-002-024.002
Nearby Homes
- 0 17th St N
- 1423 7th Ave S
- 2101 1st Ave N
- 1606 7th Ave S Unit 3
- 705 17th St S
- 680 Woodland Crest Rd
- 25 Elm St
- 308 4th St N
- 321 Woodland Trail
- 0 Coleman St
- 613 Alexander Rd
- 226 Kay St
- 455 Oak Leaf Cir
- RC Kendall Plan at Fox Hollow
- RC Bennet Plan at Fox Hollow
- RC Morgan Plan at Fox Hollow
- RC Brookfield Plan at Fox Hollow
- RC Wright Plan at Fox Hollow
- RC Cooper Plan at Fox Hollow
- RC Foster II Plan at Fox Hollow
- 331 Woodland Trail
- 1103 23rd St N
- 568 Fox Run Cir
- 3120 6th Ave N
- 1305 Harrison Cir
- 2100 Maple Village Ct
- 140 Camellia Ln
- 707 Truss Ferry Rd
- 8046 Hagood St
- 8038 Hagood St
- 8059 Hagood St
- 7069 Broad St
- 6483 Rainbow Row
- 6477 Rainbow Row
- 6380 Rainbow Row
- 122 Tucker Dr
- 300 Riverhouse Loop
- 475 River Forest Ln Unit 4450
- 170 Tiffany Ln
- 141 Orchid Ln
