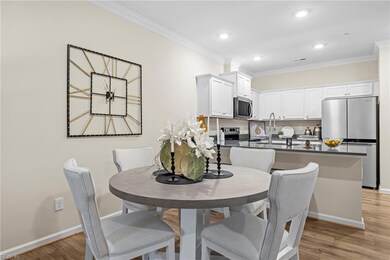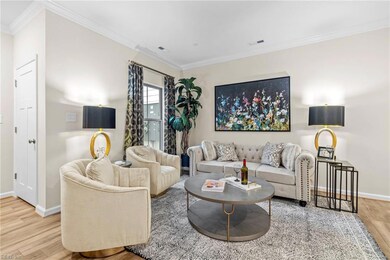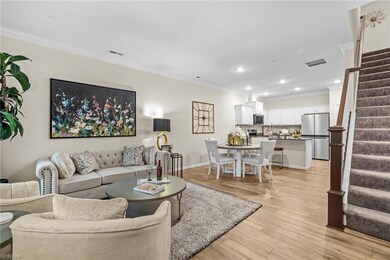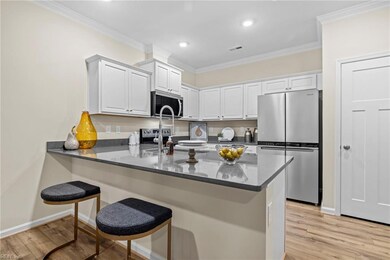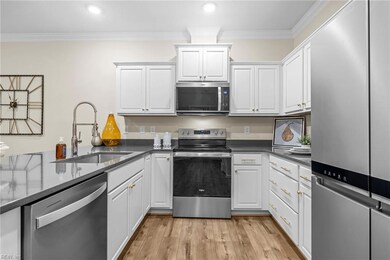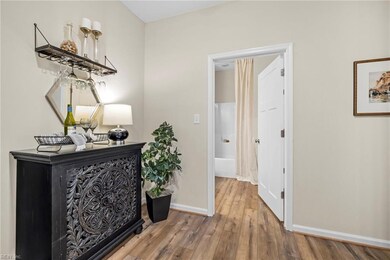1010 Ashworth Way Suffolk, VA 23435
Nansemond NeighborhoodEstimated payment $2,315/month
Highlights
- Fitness Center
- Craftsman Architecture
- Main Floor Primary Bedroom
- New Construction
- Clubhouse
- Loft
About This Home
Imagine a home where mornings start slowly, and your perfectly sized kitchen becomes a place for coffee, connection, and conversation. The Iris Model blends timeless style with effortless living, offering an open, sunlit space perfect for entertaining or unwinding. The first-floor suite ensures accessibility and ease, while the second suite upstairs sanctuary features a spacious bathroom, a generous walk-in closet, and a versatile loft that adapts to your lifestyle. Step outside to the covered private patio, where you can relax and embrace the beauty of maintenance-free living. Nestled in Legacy at Burbage Lake, a 55+ community, provides resort-style amenities & maintenance free lifestyle. Schedule your private tour today and take the first step toward making the Iris your new home.
Co-Listing Agent
Ximena Hurtado
Pointe East Realty LLC
Property Details
Home Type
- Multi-Family
Est. Annual Taxes
- $3,530
Year Built
- Built in 2025 | New Construction
HOA Fees
- $235 Monthly HOA Fees
Parking
- Assigned Parking
Home Design
- Craftsman Architecture
- Transitional Architecture
- Property Attached
- Slab Foundation
- Asphalt Shingled Roof
- Stone Siding
- Vinyl Siding
Interior Spaces
- 1,563 Sq Ft Home
- 2-Story Property
- Loft
- Utility Closet
- Washer and Dryer Hookup
- Storage Room
- Scuttle Attic Hole
Kitchen
- Electric Range
- Microwave
- Dishwasher
- ENERGY STAR Qualified Appliances
- Disposal
Flooring
- Carpet
- Laminate
Bedrooms and Bathrooms
- 2 Bedrooms
- Primary Bedroom on Main
- En-Suite Primary Bedroom
- Walk-In Closet
- 2 Full Bathrooms
Schools
- Northern Shores Elementary School
- Col. Fred Cherry Middle School
- Nansemond River High School
Utilities
- Central Air
- Heat Pump System
- Electric Water Heater
- Cable TV Available
Additional Features
- Patio
- Partially Fenced Property
Community Details
Overview
- Diamond Management Beth Pryor Beth@Diamond Mgt.Com Association
- Legacy At Burbage Lake Subdivision
- On-Site Maintenance
Amenities
- Door to Door Trash Pickup
- Clubhouse
- Elevator
Recreation
- Fitness Center
Pet Policy
- Call for details about the types of pets allowed
Map
Home Values in the Area
Average Home Value in this Area
Property History
| Date | Event | Price | List to Sale | Price per Sq Ft |
|---|---|---|---|---|
| 10/14/2025 10/14/25 | Price Changed | $340,518 | +3.2% | $218 / Sq Ft |
| 10/08/2025 10/08/25 | Pending | -- | -- | -- |
| 10/06/2025 10/06/25 | For Sale | $329,990 | -- | $211 / Sq Ft |
Source: Real Estate Information Network (REIN)
MLS Number: 10604910
- 2002 Ashworth Way
- 2020 Ashworth Way
- 1008 Ashworth Way
- 1018 Ashworth Way
- 1016 Ashworth Way
- 6205 Glenrose Dr
- 6222 Cambridge Dr
- 206 Rockwood Place
- 6109 Compton Ct
- 2069 Asher (Lot 10) Dr
- 2071 Asher (Lot 11) Dr
- 2059 Asher (Lot 5) Dr
- 6354 Old Townpoint Rd
- 6349 Old Townpoint Rd
- 6309 Freeman Ave
- The Charleston Plan at The Retreat at Harbour Cove
- The Nansemond Plan at The Retreat at Harbour Cove
- The Lafayette Plan at The Retreat at Harbour Cove
- The Asheville Plan at The Retreat at Harbour Cove
- The Shenandoah Plan at The Retreat at Harbour Cove

