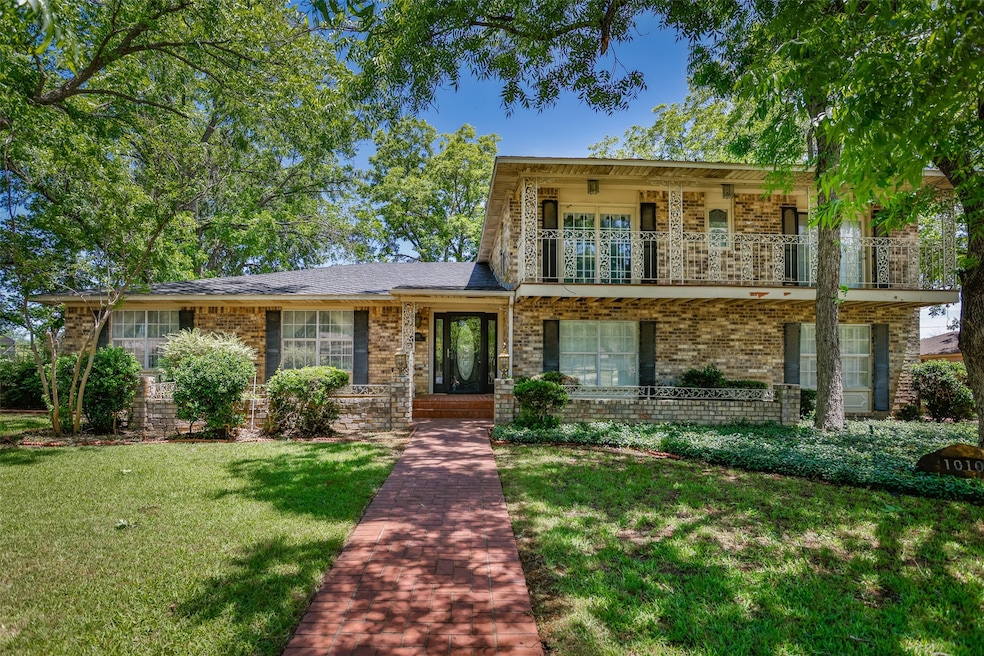1010 Aspen Rd Gainesville, TX 76240
Estimated payment $3,056/month
Highlights
- In Ground Pool
- Wood Flooring
- Covered Patio or Porch
- Traditional Architecture
- Granite Countertops
- Balcony
About This Home
Elegant Custom Home with Endless Charm & Entertaining Possibilities!
Step into timeless elegance with this stunning custom-built 2 story home from 1979, boasting all the bells & whistles for luxurious living and entertaining. The grand stairway, (reminiscent of Big Valley), and stunning chandeliers bring charm to this spacious home, with plenty of opportunity to modernize to your taste. All bedrooms boast a private balcony to step out and soak in the beautiful, lush landscaping. With three generous living areas, including a formal living room, formal dining room, and a cozy family room with a fireplace, this home offers space to spread out and enjoy. At the heart of the entertainment experience is the expansive 30x14 game room, complete with bar & French doors leading to a private paradise retreat featuring Gazebo for cocktails, sparkling inground pool, pool house with bath (needs some TLC). Wrought iron fencing is classic & secure encircling the backyard, and mature trees providing beauty & privacy. This sanctuary blends natural beauty with upscale living. An impressive brick driveway welcomes your home.
Situated in a prime location, this property is a rare find.
Listing Agent
RE/MAX FIRST REALTY Brokerage Phone: 940-665-0376 License #0364881 Listed on: 05/18/2025

Home Details
Home Type
- Single Family
Est. Annual Taxes
- $9,600
Year Built
- Built in 1979
Lot Details
- 0.48 Acre Lot
- Wrought Iron Fence
- Brick Fence
- Interior Lot
- Sprinkler System
- Many Trees
Parking
- 2 Car Attached Garage
- Alley Access
- Side Facing Garage
- Garage Door Opener
Home Design
- Traditional Architecture
- Brick Exterior Construction
- Slab Foundation
- Composition Roof
Interior Spaces
- 3,619 Sq Ft Home
- 2-Story Property
- Wet Bar
- Built-In Features
- Woodwork
- Paneling
- Ceiling Fan
- Chandelier
- Wood Burning Fireplace
- Fireplace Features Masonry
- Window Treatments
- Family Room with Fireplace
- Security Lights
Kitchen
- Eat-In Kitchen
- Electric Range
- Dishwasher
- Granite Countertops
- Disposal
Flooring
- Wood
- Parquet
- Brick
- Carpet
Bedrooms and Bathrooms
- 3 Bedrooms
- Walk-In Closet
- 3 Full Bathrooms
- Double Vanity
Laundry
- Laundry in Utility Room
- Stacked Washer and Dryer
Accessible Home Design
- Stair Lift
Pool
- In Ground Pool
- Gunite Pool
Outdoor Features
- Balcony
- Covered Patio or Porch
- Rain Gutters
Schools
- Chalmers Elementary School
- Gainesvill High School
Utilities
- Central Heating and Cooling System
- Electric Water Heater
- High Speed Internet
- Cable TV Available
Community Details
- Wheeler Creek Add Subdivision
Listing and Financial Details
- Legal Lot and Block 13 / 14
- Assessor Parcel Number 11597
Map
Home Values in the Area
Average Home Value in this Area
Tax History
| Year | Tax Paid | Tax Assessment Tax Assessment Total Assessment is a certain percentage of the fair market value that is determined by local assessors to be the total taxable value of land and additions on the property. | Land | Improvement |
|---|---|---|---|---|
| 2024 | $3,238 | $529,256 | $64,673 | $464,583 |
| 2023 | $9,035 | $460,503 | $64,673 | $465,841 |
| 2022 | $9,114 | $482,406 | $58,774 | $423,632 |
| 2021 | $9,800 | $388,001 | $35,602 | $352,399 |
| 2020 | $9,188 | $345,983 | $33,495 | $312,488 |
| 2019 | $8,793 | $328,156 | $33,495 | $294,661 |
| 2018 | $7,982 | $292,498 | $28,650 | $263,848 |
| 2017 | $7,516 | $276,446 | $24,858 | $251,588 |
| 2015 | $4,538 | $264,292 | $24,858 | $239,434 |
| 2014 | $4,538 | $261,871 | $24,858 | $237,013 |
Property History
| Date | Event | Price | List to Sale | Price per Sq Ft |
|---|---|---|---|---|
| 08/03/2025 08/03/25 | Price Changed | $425,000 | -5.5% | $117 / Sq Ft |
| 05/18/2025 05/18/25 | For Sale | $449,500 | -- | $124 / Sq Ft |
Source: North Texas Real Estate Information Systems (NTREIS)
MLS Number: 20943300
APN: 11597
- 904 Wheeler Creek Dr
- 2002 Everglade Dr
- 1112 Hillside Dr
- 1907 Woodlawn Ct
- 00 O'Neal St
- 1212 Aspen Rd
- 1109 Elmwood St
- 2005 Maplewood Dr
- 2003 Cypress St
- 2028 Cypress St
- 1102 Fair Ave
- 414 Willow Way
- 1113 Fair Ave
- 1218 Fair Ave
- 901 Gladney St
- 1520 Olive St
- 1016 N Howeth St
- 705 Fair Ave
- 1212 Whaley Dr
- 311 Wheeler Creek Ct
- 514 Ritchey St
- 1436 E Broadway St
- 317 Ritchey St
- 1000 Bella Vista Dr
- 614 S Grand Ave
- 414 E Elm St Unit 201
- 414 E Elm St Unit 202
- 3504 Columbus St
- 805 Fletcher St
- 2006 Throckmorton St
- 929 Dodson St
- 400 S Culberson St
- 2815 Fm 3092
- 107 Cayuga Trail
- 104 Pawnee Trail
- 1285 Clark Rd
- 924 Kiowa Dr W
- 110 Seminole Cove
- 19017 - 19023 Cabo Way Unit 19017
- 19017 - 19023 Cabo Way Unit 19023






