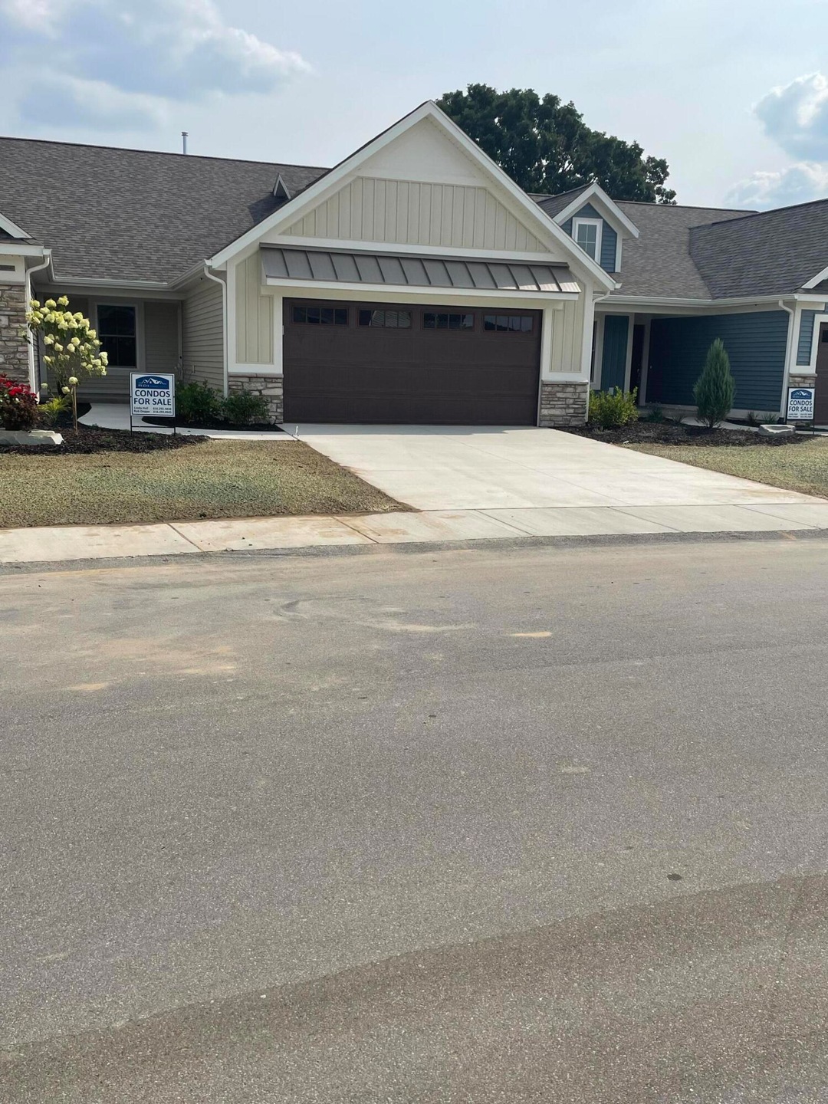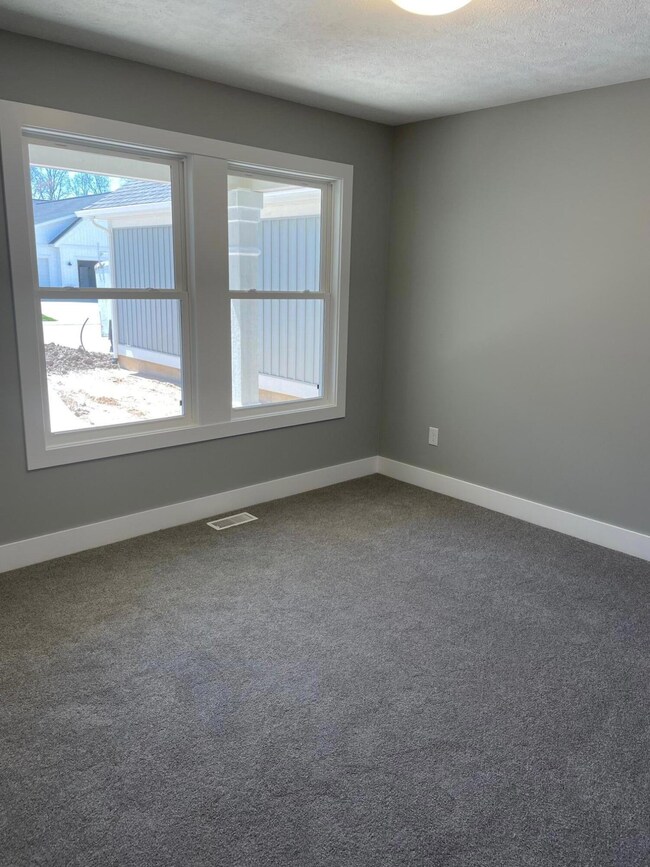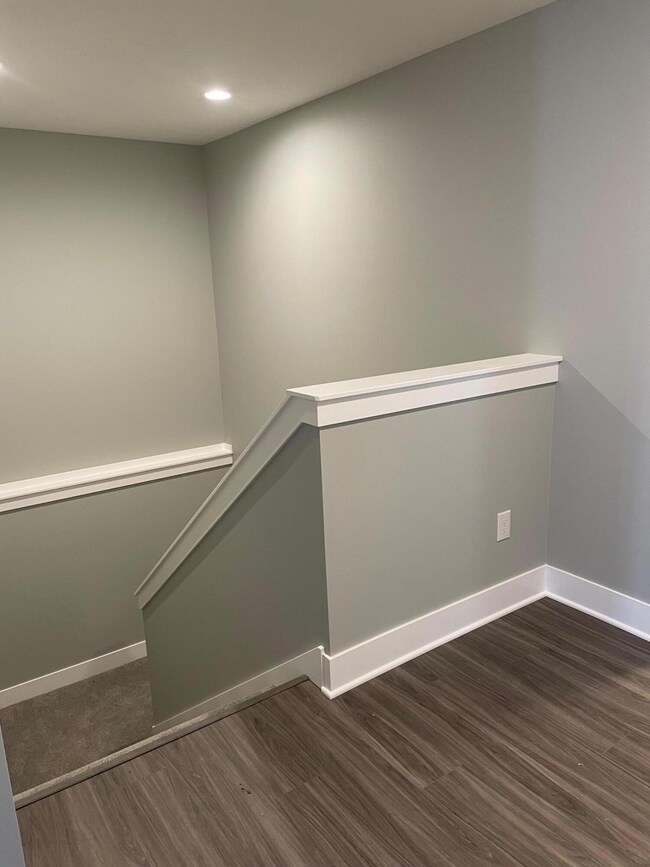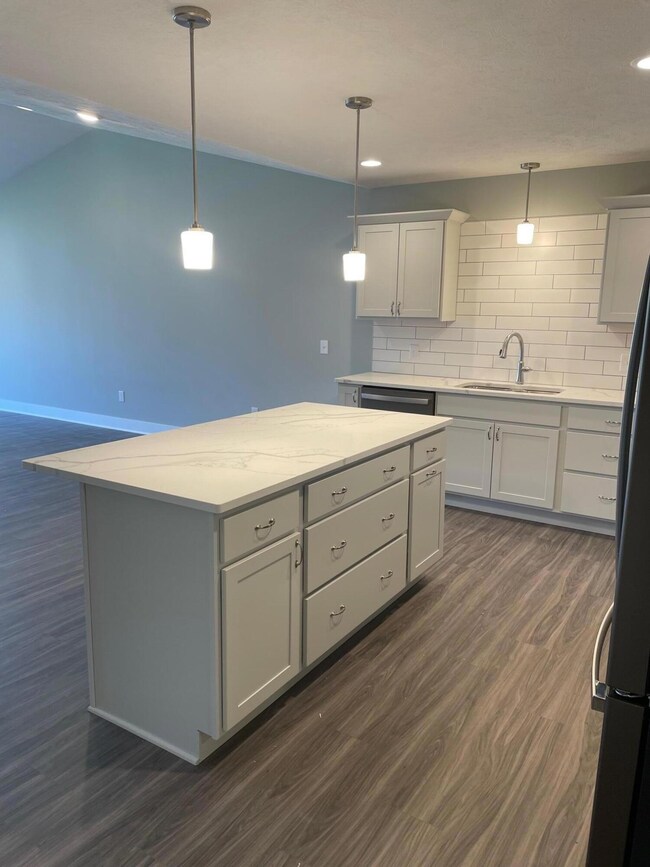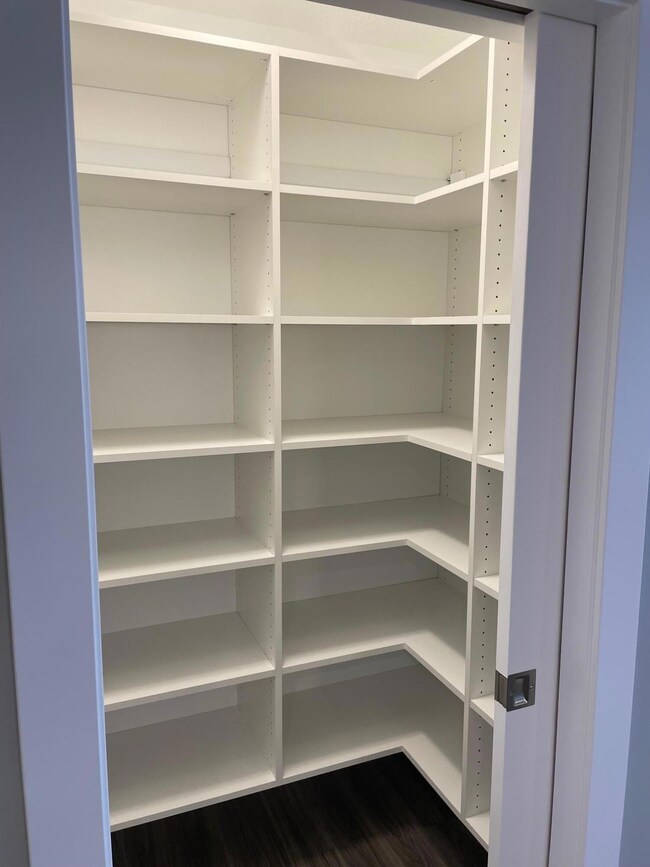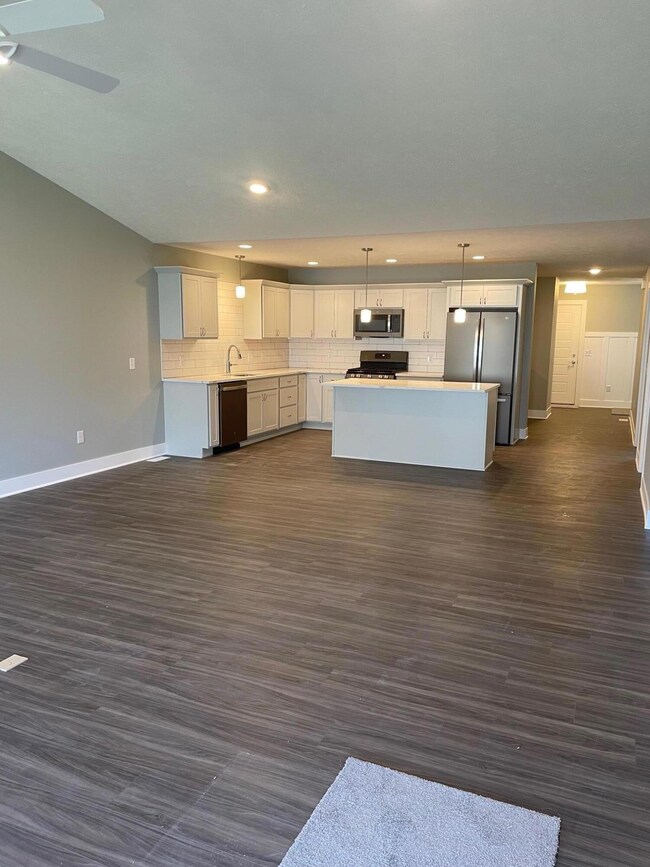PENDING
NEW CONSTRUCTION
1010 Bellview Meadow Dr SW Unit 68 Byron Center, MI 49315
Estimated payment $2,763/month
Total Views
4,226
2
Beds
2
Baths
1,524
Sq Ft
$266
Price per Sq Ft
Highlights
- Under Construction
- Deck
- 2 Car Attached Garage
- Marshall Elementary School Rated A
- Vaulted Ceiling
- Humidifier
About This Home
WELCOME HOME ! This new 2 bedroom, 2 bath with a 2 stall attached garage is under construction and ready to finish. Condo is finished through drywall . Still time to make a few selections if you hurry!! This condo offers zero step entrance with vaulted ceilings and large kitchen with snack bar and walk in pantry! Lower level sits on a walkout site.
Close to all your needs, US131, M6, restaurants, shopping , medical and more.
Property Details
Home Type
- Condominium
Year Built
- Built in 2025 | Under Construction
Lot Details
- Property fronts a private road
- Private Entrance
- Shrub
- Sprinkler System
HOA Fees
- $220 Monthly HOA Fees
Parking
- 2 Car Attached Garage
- Front Facing Garage
- Garage Door Opener
Home Design
- Asphalt Roof
- Vinyl Siding
Interior Spaces
- 1,524 Sq Ft Home
- 1-Story Property
- Vaulted Ceiling
- Ceiling Fan
- Low Emissivity Windows
- Insulated Windows
- Window Screens
Kitchen
- Oven
- Range
- Microwave
- Dishwasher
- Kitchen Island
- Snack Bar or Counter
- Disposal
Bedrooms and Bathrooms
- 2 Main Level Bedrooms
- 2 Full Bathrooms
Laundry
- Laundry Room
- Laundry on main level
- Sink Near Laundry
- Washer and Gas Dryer Hookup
Basement
- Walk-Out Basement
- Basement Fills Entire Space Under The House
- Stubbed For A Bathroom
- Basement Window Egress
Accessible Home Design
- Low Threshold Shower
- Doors are 36 inches wide or more
- Accessible Entrance
- Stepless Entry
Outdoor Features
- Deck
Utilities
- Humidifier
- Forced Air Heating and Cooling System
- Heating System Uses Natural Gas
- Natural Gas Water Heater
Community Details
Overview
- Association fees include water, trash, snow removal, sewer, lawn/yard care
- $220 HOA Transfer Fee
- Association Phone (616) 293-0845
- 68 West Condos
Pet Policy
- Pets Allowed
Map
Create a Home Valuation Report for This Property
The Home Valuation Report is an in-depth analysis detailing your home's value as well as a comparison with similar homes in the area
Home Values in the Area
Average Home Value in this Area
Property History
| Date | Event | Price | List to Sale | Price per Sq Ft |
|---|---|---|---|---|
| 10/21/2025 10/21/25 | Pending | -- | -- | -- |
| 08/29/2025 08/29/25 | For Sale | $405,900 | -- | $266 / Sq Ft |
Source: MichRIC
Source: MichRIC
MLS Number: 25044283
Nearby Homes
- 1012 Bellview Meadow Dr SW
- 907 Amber View Dr SW
- 6696 Highmeadow Dr SW
- 1058 Amberwood West Dr SW
- 924 Amberwood West Dr SW
- 825 Amber Ridge Dr SW
- 6787 Sunfield Dr SW
- 1171 Runway Place SW
- 6540 Kingtree Dr SW
- 7074 Nantucket Dr SW
- 6455 Silverton Dr
- 1493 Dexter Dr SW Unit 34
- 1501 Dexter St SW Unit 35
- 1531 Dexter Dr SW Unit 37
- 6471 Estate Dr SW
- 6450 Estate Dr SW
- 1220 Kingman Ct SW
- 6455 Estate Dr SW
- 1209 Madera Ct
- 1211 Madera Ct
