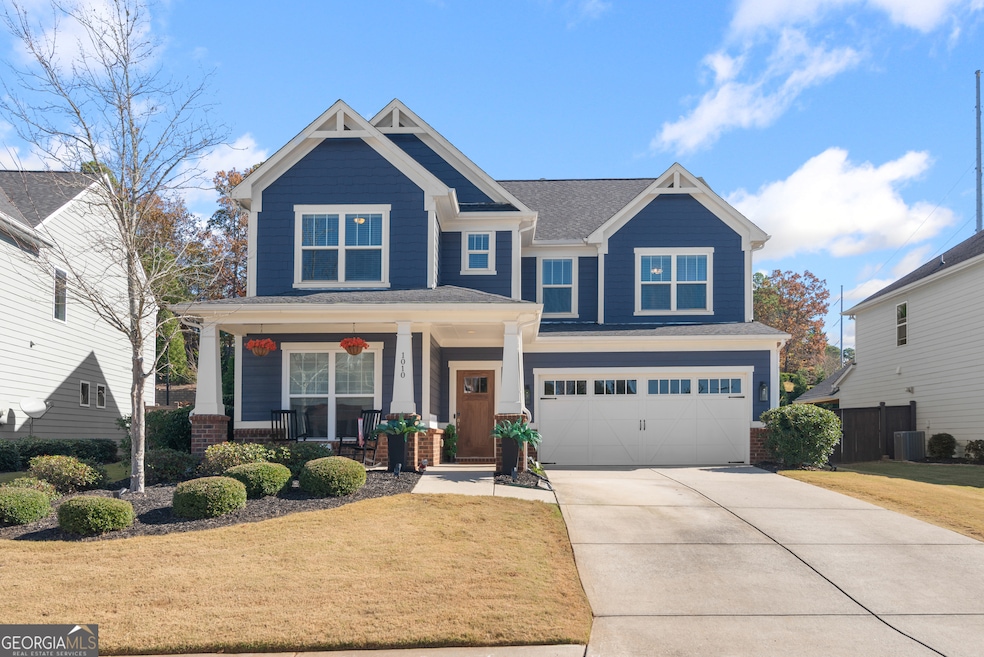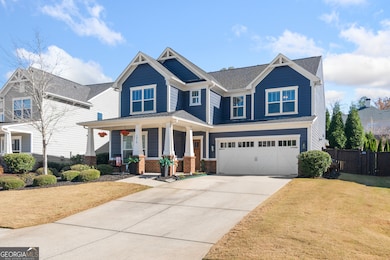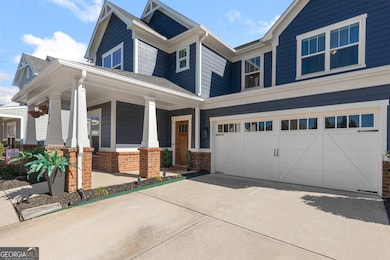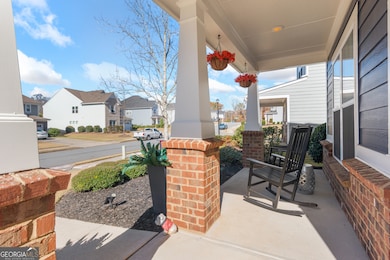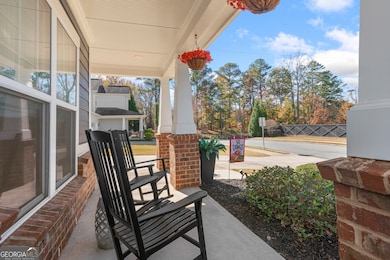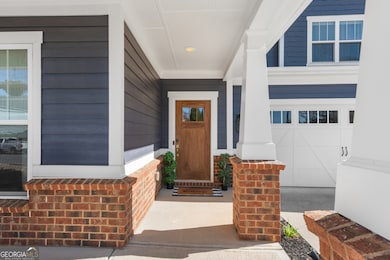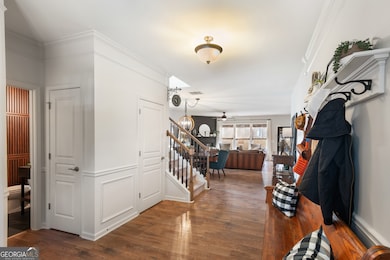1010 Blue Indigo Dr Roswell, GA 30076
Estimated payment $5,338/month
Highlights
- Craftsman Architecture
- Loft
- Screened Porch
- Hembree Springs Elementary School Rated A
- Great Room
- Home Office
About This Home
Welcome to 1010 Blue Indigo Drive - a stunning Craftsman-style home that will captivate you from the moment you arrive. Perfectly situated in a prime location, this home offers the ultimate blend of charm, comfort and convenience. Located just minutes from Downtown Roswell, Downtown Alpharetta, Crabapple Market District, Roswell Area Park, Hembree Park, GA - 400, and so much more. Deigned with thoughtful attention to detail, this modern floor plan allows you to enjoy every inch of your home, beginning with the welcoming rocking chair front porch and inviting entryway. Inside, discover a beautifully balanced space that combines warmth and sophistication - featuring a dedicated home office, dining area, homework station, laundry room and drop zone, open concept eat-in kitchen and living room complete with a cozy fireplace and abundant storage. Step outback to your spacious screened-in porch - perfect for morning coffee, evening unwinding or weekend gatherings. Continue to the outdoor patio, ideal for grilling, fire pit nights, or alfresco dining, all overlooking a fenced backyard where kids and/or furry friends can play freely complete with a playscape. Upstairs, you'll find four charming bedrooms, three full bathrooms, and a versatile bonus space that can easily transform into a playroom, teen suite, second living area, or creative studio. The possibilities are endless. With top rated schools (K-12) and an unbeatable location, 1010 Blue Indigo Drive truly has it all. The perfect home in the perfect spot. Don't miss your opportunity to make it yours!
Open House Schedule
-
Sunday, November 23, 20251:00 to 3:00 pm11/23/2025 1:00:00 PM +00:0011/23/2025 3:00:00 PM +00:00Add to Calendar
Home Details
Home Type
- Single Family
Est. Annual Taxes
- $4,935
Year Built
- Built in 2017 | Remodeled
Lot Details
- 10,454 Sq Ft Lot
- Privacy Fence
- Wood Fence
- Back Yard Fenced
- Level Lot
HOA Fees
- $105 Monthly HOA Fees
Home Design
- Craftsman Architecture
- Traditional Architecture
- Brick Exterior Construction
- Slab Foundation
- Concrete Siding
Interior Spaces
- 3,092 Sq Ft Home
- 2-Story Property
- Factory Built Fireplace
- Gas Log Fireplace
- Double Pane Windows
- Great Room
- Living Room with Fireplace
- Home Office
- Loft
- Screened Porch
- Carpet
Kitchen
- Breakfast Bar
- Microwave
- Dishwasher
- Kitchen Island
- Disposal
Bedrooms and Bathrooms
- 4 Bedrooms
- Walk-In Closet
- Double Vanity
Laundry
- Laundry in Mud Room
- Laundry Room
- Dryer
Parking
- 2 Car Garage
- Parking Accessed On Kitchen Level
- Garage Door Opener
Accessible Home Design
- Accessible Doors
- Accessible Entrance
Schools
- Hembree Springs Elementary School
- Elkins Pointe Middle School
- Milton High School
Utilities
- Forced Air Zoned Heating and Cooling System
- Heating System Uses Natural Gas
- Gas Water Heater
- High Speed Internet
- Phone Available
- Cable TV Available
Community Details
- $750 Initiation Fee
- Association fees include ground maintenance
- Emerson Woods Subdivision
Listing and Financial Details
- Tax Block 1
Map
Home Values in the Area
Average Home Value in this Area
Tax History
| Year | Tax Paid | Tax Assessment Tax Assessment Total Assessment is a certain percentage of the fair market value that is determined by local assessors to be the total taxable value of land and additions on the property. | Land | Improvement |
|---|---|---|---|---|
| 2025 | $1,085 | $311,000 | $66,440 | $244,560 |
| 2023 | $8,501 | $301,160 | $66,440 | $234,720 |
| 2022 | $4,659 | $215,640 | $20,080 | $195,560 |
| 2021 | $5,518 | $202,520 | $17,200 | $185,320 |
| 2020 | $5,597 | $192,800 | $16,400 | $176,400 |
| 2019 | $894 | $215,880 | $15,720 | $200,160 |
| 2018 | $4,493 | $171,280 | $20,680 | $150,600 |
| 2017 | $125 | $4,280 | $4,080 | $200 |
Property History
| Date | Event | Price | List to Sale | Price per Sq Ft |
|---|---|---|---|---|
| 11/17/2025 11/17/25 | For Sale | $915,000 | -- | $296 / Sq Ft |
Purchase History
| Date | Type | Sale Price | Title Company |
|---|---|---|---|
| Warranty Deed | $428,210 | -- |
Mortgage History
| Date | Status | Loan Amount | Loan Type |
|---|---|---|---|
| Open | $307,710 | New Conventional |
Source: Georgia MLS
MLS Number: 10640992
APN: 12-2140-0514-085-2
- 255 Taylor Meadow Chase
- 290 Sweetwater Trace
- 515 Spring Gate Ln
- 1232 Harris Commons Place Unit 15
- 755 Anna Ln
- 1444 Bellsmith Dr
- 1386 Bellsmith Dr
- 181 Arrowood Ln
- 170 Arrowood Ln
- 12330 Brookhill Crossing Ln
- 11251 Alpharetta Hwy
- 490 Sherman Oaks Way
- 1160 Primrose Dr Unit 1
- 1000 Lexington Farms Dr
- 410 Milton Ave
- 155 Harlow Cir
- 11042 Alpharetta Hwy
- 1055 Crabapple Lake Cir
- 20045 Windalier Way
- 4412 Orchard Trace
