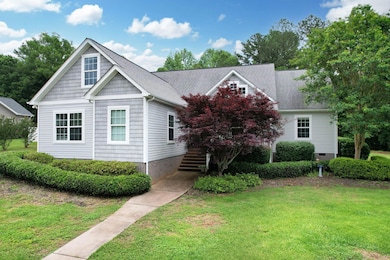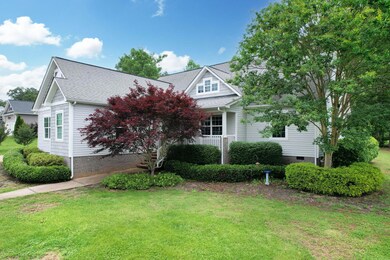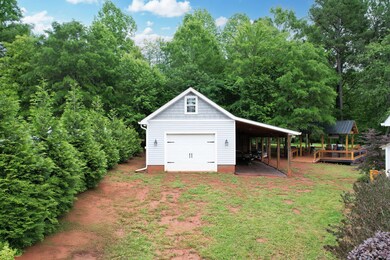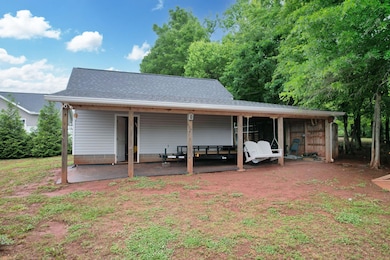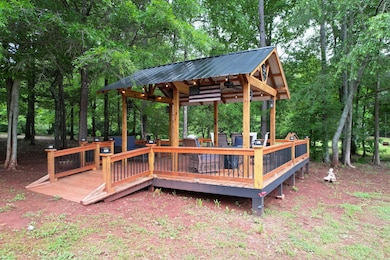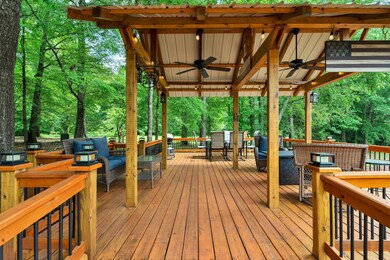1010 Bradford Place Cohutta, GA 30710
Estimated payment $2,205/month
Highlights
- Fruit Trees
- 1.5-Story Property
- Main Floor Primary Bedroom
- Deck
- Wood Flooring
- No HOA
About This Home
Recently Reduced!! Motivated Seller - Welcome to this beautifully maintained 3-bedroom, 2-bath home featuring a desirable split bedroom floor plan designed for both comfort and privacy. Step inside to a spacious living room highlighted by a cozy gas log fireplace—perfect for relaxing evenings at home. Entertain in style in the formal dining room, ideal for hosting family dinners or holiday gatherings.
Upstairs, an oversized bonus room offers endless possibilities—use it as a media room, home office, playroom, or guest suite.
Step outside to your own backyard retreat! A large back deck provides plenty of space for grilling and outdoor dining, while a covered pavilion with electricity, ceiling fans, and lights makes it a perfect spot for entertaining year-round. Need space for hobbies or projects? The workshop is fully wired with electricity, making it the ideal space for DIY enthusiasts, craftsmen, or additional storage.
Don't miss out on this exceptional property that combines comfort, function, and outdoor living at its best!
Home Details
Home Type
- Single Family
Est. Annual Taxes
- $2,534
Year Built
- Built in 2007
Lot Details
- 0.69 Acre Lot
- Property fronts a county road
- Landscaped
- Level Lot
- Cleared Lot
- Fruit Trees
- Garden
Parking
- 2 Car Attached Garage
- Garage Door Opener
- Driveway
Home Design
- 1.5-Story Property
- Block Foundation
- Pitched Roof
- Shingle Roof
- Vinyl Siding
Interior Spaces
- 2,009 Sq Ft Home
- Crown Molding
- Tray Ceiling
- Ceiling Fan
- Fireplace
- Insulated Windows
- Blinds
- Window Screens
- Workshop
- Storage
- Crawl Space
- Fire and Smoke Detector
Kitchen
- Eat-In Kitchen
- Electric Range
- Microwave
- Plumbed For Ice Maker
- Dishwasher
- Laminate Countertops
Flooring
- Wood
- Tile
Bedrooms and Bathrooms
- 3 Bedrooms
- Primary Bedroom on Main
- Split Bedroom Floorplan
- Walk-In Closet
- 2 Full Bathrooms
- Double Vanity
- Soaking Tub
- Walk-in Shower
Laundry
- Laundry Room
- Laundry on main level
Outdoor Features
- Deck
- Covered Patio or Porch
- Gazebo
- Rain Gutters
Schools
- Cohutta Elementary School
- N Whitfield Middle School
- Coahulla Creek High School
Utilities
- Central Heating and Cooling System
- Underground Utilities
- Electric Water Heater
- Septic Tank
Community Details
- No Home Owners Association
- Bradford Place Subdivision
Listing and Financial Details
- Assessor Parcel Number 1108605011
Map
Home Values in the Area
Average Home Value in this Area
Tax History
| Year | Tax Paid | Tax Assessment Tax Assessment Total Assessment is a certain percentage of the fair market value that is determined by local assessors to be the total taxable value of land and additions on the property. | Land | Improvement |
|---|---|---|---|---|
| 2024 | $2,563 | $129,235 | $14,400 | $114,835 |
| 2023 | $2,563 | $92,017 | $8,400 | $83,617 |
| 2022 | $2,019 | $77,008 | $8,400 | $68,608 |
| 2021 | $2,020 | $77,008 | $8,400 | $68,608 |
| 2020 | $2,077 | $77,008 | $8,400 | $68,608 |
| 2019 | $1,969 | $72,612 | $8,400 | $64,212 |
| 2018 | $1,782 | $65,848 | $8,400 | $57,448 |
| 2017 | $1,783 | $65,848 | $8,400 | $57,448 |
| 2016 | $1,570 | $60,650 | $8,400 | $52,250 |
| 2014 | $1,330 | $48,932 | $8,400 | $52,250 |
| 2013 | -- | $60,649 | $8,400 | $52,249 |
Property History
| Date | Event | Price | List to Sale | Price per Sq Ft | Prior Sale |
|---|---|---|---|---|---|
| 08/12/2025 08/12/25 | Price Changed | $379,000 | -2.8% | $189 / Sq Ft | |
| 07/29/2025 07/29/25 | Price Changed | $389,900 | 0.0% | $194 / Sq Ft | |
| 07/07/2025 07/07/25 | Price Changed | $390,000 | -1.3% | $194 / Sq Ft | |
| 05/15/2025 05/15/25 | For Sale | $395,000 | +6.2% | $197 / Sq Ft | |
| 10/06/2023 10/06/23 | Sold | $372,000 | +2.8% | $185 / Sq Ft | View Prior Sale |
| 08/17/2023 08/17/23 | Pending | -- | -- | -- | |
| 08/15/2023 08/15/23 | For Sale | $362,000 | 0.0% | $180 / Sq Ft | |
| 08/07/2023 08/07/23 | Pending | -- | -- | -- | |
| 08/03/2023 08/03/23 | For Sale | $362,000 | +154.9% | $180 / Sq Ft | |
| 09/13/2013 09/13/13 | Sold | $142,000 | -12.3% | $71 / Sq Ft | View Prior Sale |
| 07/30/2013 07/30/13 | Pending | -- | -- | -- | |
| 04/19/2013 04/19/13 | For Sale | $162,000 | -- | $81 / Sq Ft |
Purchase History
| Date | Type | Sale Price | Title Company |
|---|---|---|---|
| Warranty Deed | $372,000 | None Listed On Document | |
| Warranty Deed | $142,000 | -- | |
| Deed | -- | -- | |
| Deed | -- | -- | |
| Deed | -- | -- |
Mortgage History
| Date | Status | Loan Amount | Loan Type |
|---|---|---|---|
| Previous Owner | $134,900 | New Conventional |
Source: River Counties Association of REALTORS®
MLS Number: 20252184
APN: 11-086-05-011
- 200 Cohutta Beaverdale Rd
- Tract 7 Old Dalton Cleveland Hwy
- Tract 5 Old Dalton Cleveland Hwy
- 0 Cohutta Beaverdale Rd Unit 7613466
- 0 Cohutta Beaverdale Rd Unit 10560778
- 0 Cohutta Beaverdale Rd
- Tract 1F Cleveland Hwy Unit 1A
- Tract 1B Cleveland Hwy Unit 1A
- Tract 1D Cleveland Hwy Unit 1A
- Tract 1E Cleveland Hwy Unit 1A
- Tract 1C Cleveland Hwy Unit 1A
- Tract 1A Cleveland Hwy Unit 1A
- 437 Cohutta Beaverdale Rd
- 245 Tag Dr
- 5410 Cleveland Hwy
- 00 Cleveland Hwy
- 5147 Red Clay Rd
- 4781 Tree Top Ln
- 207 Squirrel Ave
- 5219 Apison Rd
- 4327 Cronan Dr Unit B
- 4327 Cronan Dr Unit A
- 1921 Cypress Ln
- 4007 Ruby Dr
- 396 Varnell Cemetery Dr
- 2771 Deep Springs Rd NE
- 4601 Howardsville Rd
- 411 Cattleman Dr NE Unit 14
- 3161 Rauschenberg Rd NW
- 1250 London Woods Way
- 3569 Weathervane Loop
- 3625 Weathervane Loop
- 59 Dolphin Ln
- 5256 Loblolly Ln
- 9714 Bowen Trail
- 9791 Haven Port Ln
- 9112 Us-41
- 556 Horse Shoe Way
- 9690 Dutton Ln
- 9686 Dutton Ln

