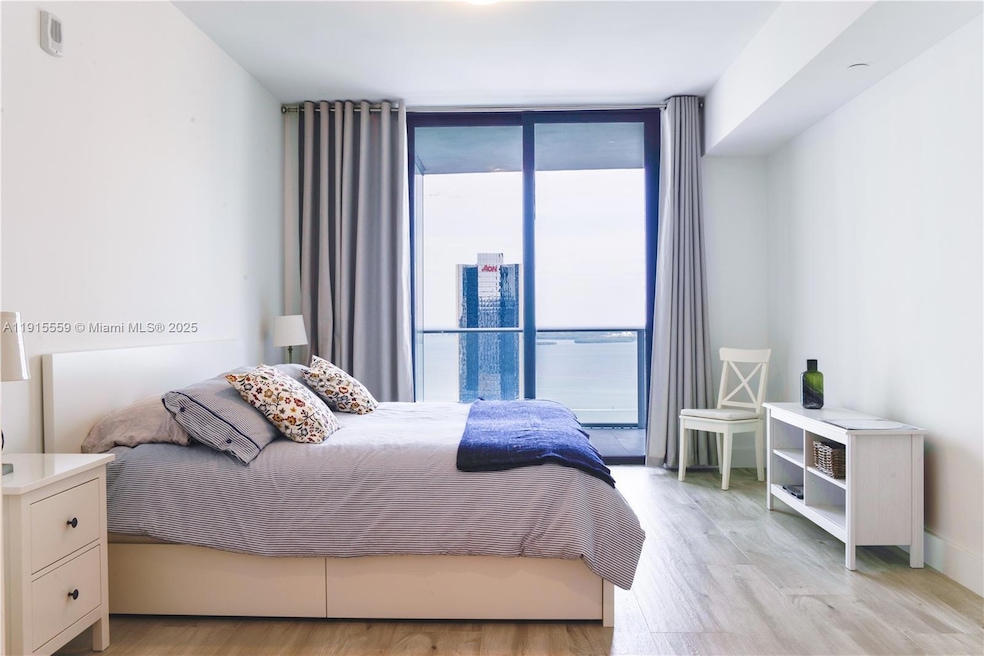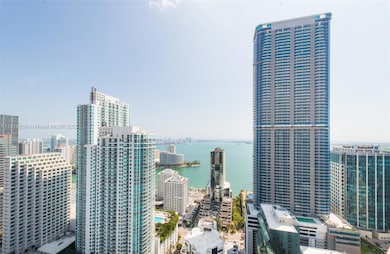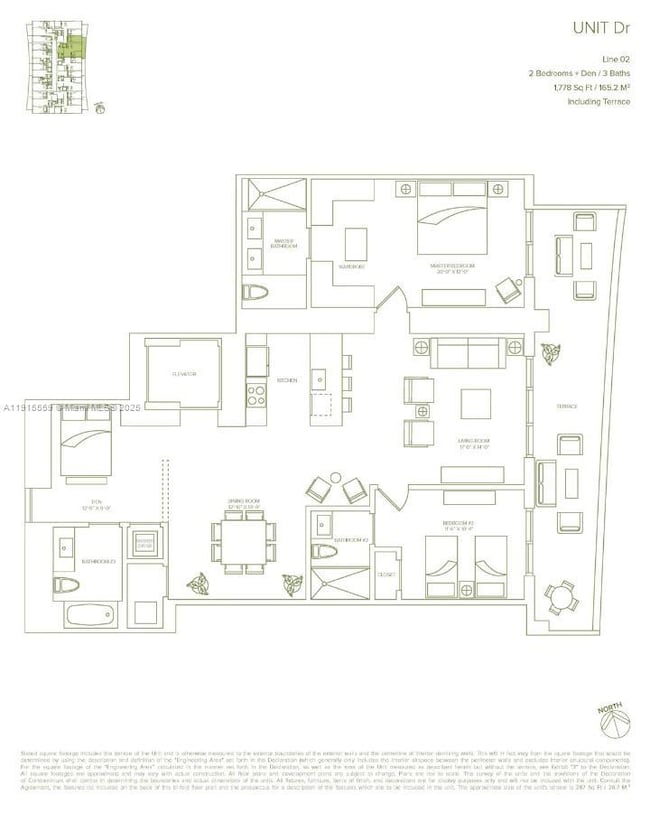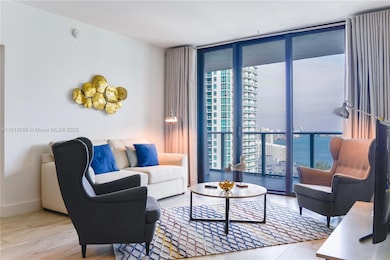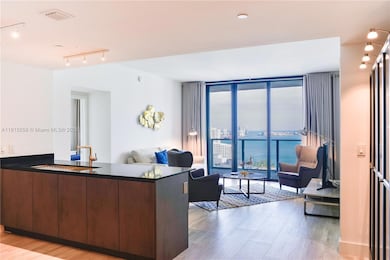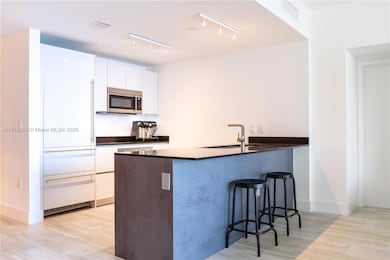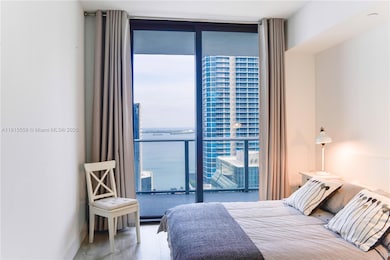1010 Brickell Ave, Unit 3002 Floor 30 Miami, FL 33131
Brickell NeighborhoodEstimated payment $9,483/month
Highlights
- Community Cabanas
- 1-minute walk to Tenth Street/Promenade
- Marble Flooring
- Fitness Center
- Bay View
- Sauna
About This Home
Spectacular upgraded unit at the iconic 1010 Brickell with private elevator, featuring 2 beds, 3 baths + den, stunning city & bay views, wood-like tile floors, custom closets, window treatments, glass-enclosed showers, 9-ft ceilings, top-of-the-line appliances, & 1 parking space! Live & play in this luxury building with Resort-style amenities: 50th-floor rooftop with pool, restaurant, & outdoor movie theater; wellness spa with Hammam, hot & cold Jacuzzis, sauna, steam room, & treatment rooms; indoor heated pool, fitness center, running track, basketball & racquetball courts; party room with kitchen, BBQ terrace, kids’ area with bowling, virtual golf, ping-pong & more. Prime Brickell location near City Centre, dining, shopping & public transit.
Property Details
Home Type
- Condominium
Est. Annual Taxes
- $16,904
Year Built
- Built in 2017 | Remodeled
HOA Fees
- $1,749 Monthly HOA Fees
Parking
- 1 Car Garage
Property Views
Home Design
- Entry on the 30th floor
- Concrete Block And Stucco Construction
Interior Spaces
- 1,314 Sq Ft Home
- Built-In Features
- Blinds
- Sliding Windows
- Combination Dining and Living Room
- Den
Kitchen
- Built-In Oven
- Electric Range
- Microwave
- Dishwasher
Flooring
- Marble
- Tile
Bedrooms and Bathrooms
- 2 Bedrooms
- 3 Full Bathrooms
- Dual Sinks
- Shower Only
Laundry
- Dryer
- Washer
Home Security
Schools
- Southside Elementary School
- Shenandoah Middle School
- Washington; Brooker T High School
Utilities
- Central Heating and Cooling System
- Electric Water Heater
Additional Features
- Accessible Elevator Installed
- East Facing Home
- East of U.S. Route 1
Listing and Financial Details
- Assessor Parcel Number 01-41-38-158-0520
Community Details
Overview
- 352 Units
- High-Rise Condominium
- 1010 Brickell Condo
- 1010 Brickell Condo Subdivision
- 50-Story Property
Amenities
- Community Barbecue Grill
- Billiard Room
- Recreation Room
- Secure Lobby
- Community Storage Space
- Elevator
Recreation
- Community Basketball Court
- Community Playground
- Community Spa
Pet Policy
- Breed Restrictions
Security
- Card or Code Access
- Secure Elevator
- High Impact Windows
- Fire and Smoke Detector
Map
About This Building
Home Values in the Area
Average Home Value in this Area
Tax History
| Year | Tax Paid | Tax Assessment Tax Assessment Total Assessment is a certain percentage of the fair market value that is determined by local assessors to be the total taxable value of land and additions on the property. | Land | Improvement |
|---|---|---|---|---|
| 2025 | $16,558 | $822,454 | -- | -- |
| 2024 | $15,201 | $747,686 | -- | -- |
| 2023 | $15,201 | $679,715 | $0 | $0 |
| 2022 | $13,028 | $617,923 | $0 | $0 |
| 2021 | $11,182 | $514,936 | $0 | $0 |
| 2020 | $11,208 | $514,936 | $0 | $0 |
| 2019 | $11,824 | $542,038 | $0 | $0 |
| 2018 | $11,607 | $542,038 | $0 | $0 |
| 2017 | $800 | $35,579 | $0 | $0 |
| 2016 | $776 | $32,345 | $0 | $0 |
| 2015 | $668 | $29,405 | $0 | $0 |
| 2014 | -- | $0 | $0 | $0 |
Property History
| Date | Event | Price | List to Sale | Price per Sq Ft |
|---|---|---|---|---|
| 11/19/2025 11/19/25 | For Sale | $1,200,000 | -- | $913 / Sq Ft |
Purchase History
| Date | Type | Sale Price | Title Company |
|---|---|---|---|
| Warranty Deed | $760,000 | Attorney | |
| Special Warranty Deed | $748,000 | Attorney |
Mortgage History
| Date | Status | Loan Amount | Loan Type |
|---|---|---|---|
| Previous Owner | $374,000 | Adjustable Rate Mortgage/ARM |
Source: MIAMI REALTORS® MLS
MLS Number: A11915559
APN: 01-4138-158-0520
- 1010 Brickell Ave Unit 4203
- 1010 Brickell Ave Unit 1806
- 1010 Brickell Ave Unit 3403
- 1010 Brickell Ave Unit 2709
- 1010 Brickell Ave Unit 1409
- 1010 Brickell Ave Unit 1504
- 1010 Brickell Ave Unit 3210
- 1010 Brickell Ave Unit 1706
- 1010 Brickell Ave Unit 3006
- 1010 Brickell Ave Unit 1607
- 1010 Brickell Ave Unit 3004
- 1010 Brickell Ave Unit 1902
- 1010 Brickell Ave Unit 4704
- 1010 Brickell Ave Unit 4809
- 1010 Brickell Ave Unit 3608
- 1000 Brickell Plaza Unit PH5807
- 1000 Brickell Plaza Unit 4806
- 1000 Brickell Plaza Unit 2615
- 1000 Brickell Plaza Unit PH6002
- 1000 Brickell Plaza Unit 3010
- 1010 Brickell Ave Unit 2302
- 1010 Brickell Ave Unit 4309
- 1010 Brickell Ave Unit 1806
- 1010 Brickell Ave Unit 3302
- 1010 Brickell Ave Unit 2510
- 1010 Brickell Ave Unit 3908
- 1010 Brickell Ave Unit 3208
- 1010 Brickell Ave Unit 4009
- 1010 Brickell Ave Unit 4002
- 1010 Brickell Ave Unit 3610
- 1010 Brickell Ave Unit 1510
- 1010 Brickell Ave Unit 3307
- 1010 Brickell Ave Unit 4102
- 1010 Brickell Ave Unit 2204
- 1010 Brickell Ave Unit 2710
- 1010 Brickell Ave
- 1010 Brickell Ave
- 1010 Brickell Ave
- 1010 Brickell Ave
- 1010 Brickell Ave
