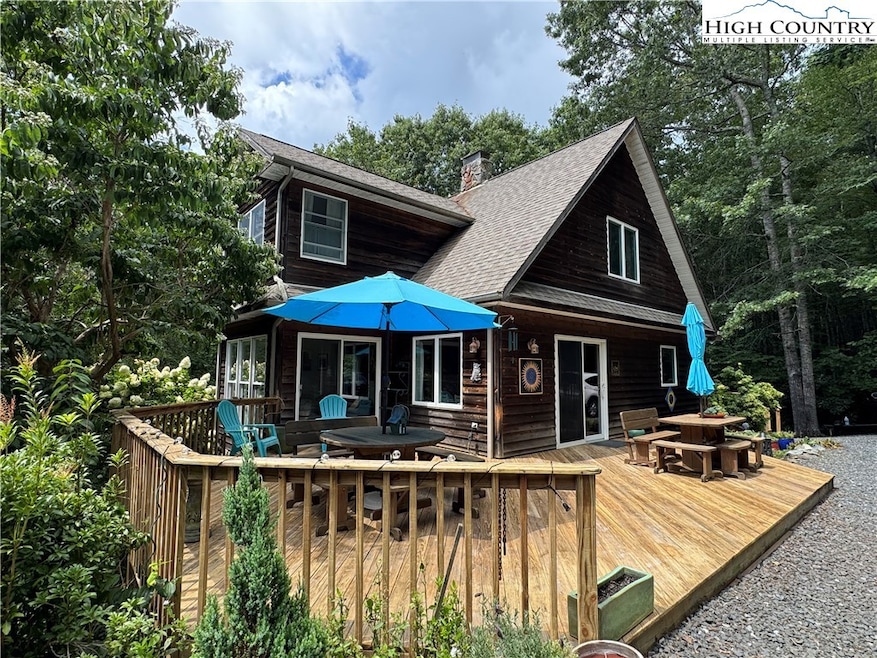
1010 Campbell Glen Ln Fleetwood, NC 28626
Estimated payment $3,173/month
Highlights
- Views of Trees
- Wood Burning Stove
- Open Patio
- Craftsman Architecture
- Porch
- Outdoor Storage
About This Home
Nestled in the peaceful woods of Fleetwood, this charming and sun-filled cottage offers the perfect blend of privacy and convenience, ideally located between Boone and West Jefferson. Resting on a generous 1.8-acre lot, the property provides endless opportunities to enjoy the outdoors—whether you’re cultivating vegetables in the organic raised garden beds, lounging on one of the multiple decks, or letting your pets play freely in the expansive, usable yard. Step inside to find a warm and inviting living space filled with natural light. The cheerful sunroom is a true highlight, perfect for indoor plants, cozy reading afternoons, or an afternoon nap. The spacious kitchen features stainless steel appliances, granite countertops, and abundant cabinetry, offering both style and function for everyday living and entertaining. A large main-floor laundry and mudroom provide added convenience, while a comfortable bedroom and full bath on the main level make one-level living easy. Upstairs, you’ll discover a spacious bedroom retreat, a versatile bonus room with large windows and a closet, a generous full bath, and a private office—ideal for those who work from home or need a quiet creative space. The finished daylight basement offers incredible flexibility with its own painting studio or hobby area, a cozy den, and a full bath. In addition, there’s an impressive heated studio space with its own porch—perfect for an art workshop, yoga retreat, or guest accommodations. With its thoughtful layout, flexible spaces, and serene wooded setting, this property is much more than a house—it’s a lifestyle. Whether you dream of gardening, creating, or simply soaking up the mountain air, this Fleetwood cottage is ready to welcome you home.
Listing Agent
Keller Williams High Country Brokerage Phone: (828) 719-0120 Listed on: 08/23/2025

Home Details
Home Type
- Single Family
Est. Annual Taxes
- $1,806
Year Built
- Built in 2002
Lot Details
- 1.8 Acre Lot
- Property fronts a private road
HOA Fees
- $25 Monthly HOA Fees
Home Design
- Craftsman Architecture
- Mountain Architecture
- Cottage
- Wood Frame Construction
- Shingle Roof
- Architectural Shingle Roof
- Wood Siding
Interior Spaces
- 2-Story Property
- Wood Burning Stove
- Wood Burning Fireplace
- Free Standing Fireplace
- Window Treatments
- Views of Trees
Kitchen
- Electric Range
- Recirculated Exhaust Fan
- Microwave
- Dishwasher
Bedrooms and Bathrooms
- 2 Bedrooms
- 3 Full Bathrooms
Laundry
- Laundry on main level
- Dryer
- Washer
Finished Basement
- Walk-Out Basement
- Basement Fills Entire Space Under The House
- Interior and Exterior Basement Entry
Parking
- No Garage
- Private Parking
- Gravel Driveway
Outdoor Features
- Open Patio
- Outdoor Storage
- Outbuilding
- Porch
Schools
- Westwood Elementary School
- Ashe County High School
Utilities
- No Cooling
- Heating System Uses Propane
- Radiant Heating System
- Hot Water Heating System
- Private Water Source
- Well
- Gas Water Heater
- Septic Tank
- Septic System
- High Speed Internet
Community Details
- High Knolls Subdivision
Listing and Financial Details
- Long Term Rental Allowed
- Assessor Parcel Number 15239-020-011
Map
Home Values in the Area
Average Home Value in this Area
Tax History
| Year | Tax Paid | Tax Assessment Tax Assessment Total Assessment is a certain percentage of the fair market value that is determined by local assessors to be the total taxable value of land and additions on the property. | Land | Improvement |
|---|---|---|---|---|
| 2025 | $1,843 | $365,600 | $48,000 | $317,600 |
| 2024 | $1,770 | $365,600 | $48,000 | $317,600 |
| 2023 | $1,770 | $365,600 | $48,000 | $317,600 |
| 2022 | $1,500 | $245,400 | $55,000 | $190,400 |
| 2021 | $1,500 | $245,400 | $55,000 | $190,400 |
| 2020 | $1,335 | $245,400 | $55,000 | $190,400 |
| 2019 | $1,309 | $245,400 | $55,000 | $190,400 |
| 2018 | $1,308 | $249,500 | $55,000 | $194,500 |
| 2016 | $1,310 | $249,500 | $55,000 | $194,500 |
| 2015 | $1,282 | $249,500 | $55,000 | $194,500 |
| 2014 | $1,282 | $261,800 | $55,000 | $206,800 |
Property History
| Date | Event | Price | Change | Sq Ft Price |
|---|---|---|---|---|
| 08/27/2025 08/27/25 | Pending | -- | -- | -- |
| 08/23/2025 08/23/25 | For Sale | $550,000 | -- | $195 / Sq Ft |
Similar Homes in Fleetwood, NC
Source: High Country Association of REALTORS®
MLS Number: 257659
APN: 15239-020-011
- 435 High Knolls Rd
- Lot 3 Cedar Cove Ln
- 210 Timbercrest Trail
- TBD Forest Ridge
- TBD Forever Dr
- TBD Lake Front Dr
- TBD (Lot 72) Creekside Meadows Dr
- 484 Liberty Landing Dr
- 73 Creekside Meadows Dr
- Lot 7 Legacy Dr Unit 7
- Lot 7 Legacy Dr
- 0000 Legacy Dr
- 34 Acres Cranberry Springs Rd
- 133 Pinewood Cir
- 527 Cedar Trail
- 672 Cedar Trail
- 340 Wildflower Trail
- Tbd Campbell Glen Ln
- 751 W Pine Swamp Rd
- 187 Abigail Ln






