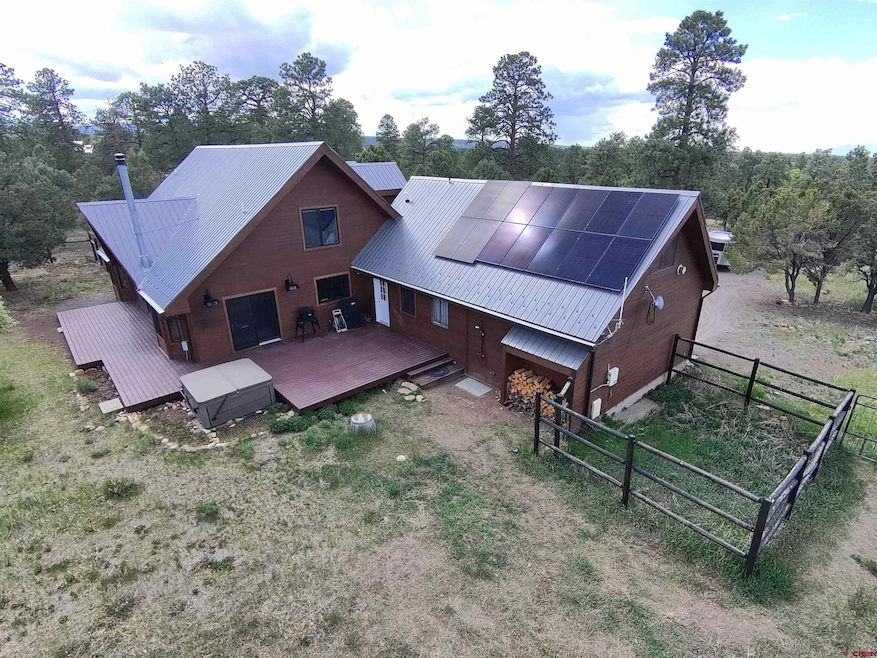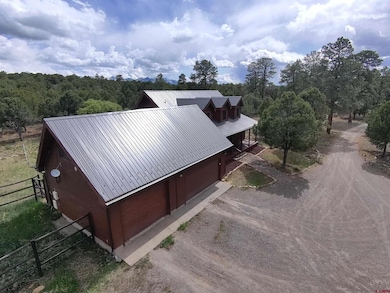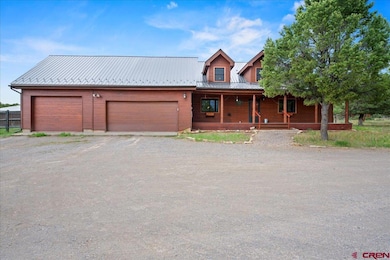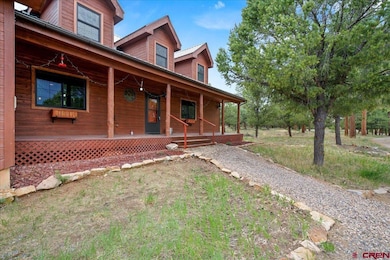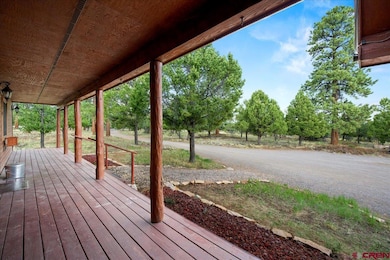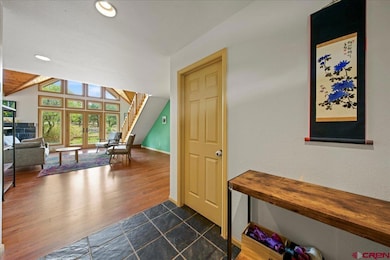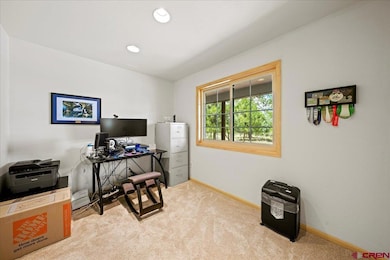1010 Canyon Dr Ridgway, CO 81432
Estimated payment $5,998/month
Highlights
- Hot Property
- Media Room
- RV or Boat Parking
- Ridgway Elementary School Rated A-
- Spa
- Solar Power System
About This Home
Welcome to your dream retreat in the heart of Southwest Colorado! This stunning home is nestled on nearly 5 private acres in the coveted Log Hill area of Ridgway, offering unbeatable access to the endless outdoor adventures the region is famous for—skiing in Telluride, jeeping in Ouray, hiking and ATVing through the San Juans, and scenic biking in Montrose. Whether you're seeking a year-round residence or the perfect mountain getaway, this eco-friendly, technology-forward home is built for comfort, efficiency, and connection with nature. Step outside and onto a network of trails perfect for hiking, trail running, or biking, with both paved and rugged backcountry options right outside your door. From sunrise runs to sunset strolls, every day starts with inspiration. You're only a short drive to Telluride’s world-class skiing, Ouray’s famous hot springs and jeep roads, Ridgway’s charming shops and restaurants, and Montrose’s regional airport and outdoor amenities. Inside, you'll find a thoughtful open floor plan centered around a spacious great room with expansive new windows, soaking in views and sunlight. The Hearthstone woodstove adds cozy mountain charm, and the flow into large decks and a private hot tub area makes entertaining a breeze. There's even a secluded outdoor shower—perfect after long days on the trails. The gourmet kitchen is a chef's dream with custom cherry cabinetry, granite countertops, a double oven, gas range, stainless steel appliances, and elegant glass built-ins. Need to work remotely? You’ll love the private office space near the foyer, with excellent high-speed internet and cell service. A mudroom and guest suite above the garage provide ideal quarters for a caregiver, extended family, or even a private studio or rental opportunity—complete with its own entrance, 3⁄4 bath, kitchenette, and bedroom. Upstairs, two generously sized bedrooms share a loft-style media or game room—a great spot for kids, guests, or movie nights. This home features advanced in-floor radiant heat, a metal roof, and a grid-tied solar panel system with battery backup—designed for eco-conscious living. Even better? The portable battery unit is ready for your RV or camping excursions. Need storage for your gear? You’ll have room for all your ATVs, skis, jeeps, and RVs with a spacious attached garage, plus an additional oversized garage perfect for extra vehicles or a workshop. With no strict HOA, you're free to store your RV, trailers, or toys with ease. Here are just of few of the highlights: 5 acres in the Log Hill community, private trail access for biking, hiking, and running, good access to Telluride, Ouray, Ridgway & Montrose, a high-end solar system with portable backup battery, guest suite with separate entrance, no strict HOA that is RV and toy friendly, an energy-efficient in-floor radiant heat system, an outdoor hot tub with fun outdoor shower and multiple decks for entertaining. Love the mountains? Love adventure? Then this home is your gateway to the lifestyle you’ve been dreaming about in Southwest Colorado. Homes with this blend of privacy, tech, location, and freedom don’t come along often—schedule your tour today before it’s gone!
Home Details
Home Type
- Single Family
Est. Annual Taxes
- $2,882
Year Built
- Built in 1990 | Remodeled in 2000
Lot Details
- 4.8 Acre Lot
- Adjacent to Greenbelt
- Cross Fenced
- Split Rail Fence
- Back Yard Fenced
- Landscaped
- Wooded Lot
Property Views
- Mountain
- Valley
Home Design
- Raised Ranch Architecture
- Raised Foundation
- Metal Roof
- Cedar Siding
- Stick Built Home
Interior Spaces
- 1.5-Story Property
- Tongue and Groove Ceiling
- Cathedral Ceiling
- Ceiling Fan
- Wood Burning Stove
- Free Standing Fireplace
- Thermal Windows
- Double Pane Windows
- Window Treatments
- Mud Room
- Great Room
- Family Room
- Formal Dining Room
- Media Room
- 1 Home Office
- Game Room
- Home Gym
- Crawl Space
Kitchen
- Built-In Double Oven
- Range
- Microwave
- Dishwasher
- Disposal
Flooring
- Carpet
- Radiant Floor
- Laminate
- Tile
Bedrooms and Bathrooms
- 4 Bedrooms
- Primary Bedroom on Main
- Walk-In Closet
- In-Law or Guest Suite
- Hydromassage or Jetted Bathtub
Laundry
- Dryer
- Washer
Parking
- 3 Car Attached Garage
- Garage Door Opener
- RV or Boat Parking
Eco-Friendly Details
- Energy-Efficient Appliances
- Energy-Efficient Windows with Low Emissivity
- Energy-Efficient HVAC
- Energy-Efficient Lighting
- Energy-Efficient Roof
- Energy-Efficient Thermostat
- Solar Power System
Outdoor Features
- Spa
- Deck
- Covered Patio or Porch
- Shed
Schools
- Ridgway K-5 Elementary School
- Ridgway 6-8 Middle School
- Ridgway 9-12 High School
Utilities
- Heating System Uses Natural Gas
- High-Efficiency Water Heater
- Septic Tank
- Septic System
- High Speed Internet
- Internet Available
- Phone Available
Additional Features
- Accessory Dwelling Unit (ADU)
- Property is near a golf course
- Fenced For Cattle
Community Details
- Loghill Subdivision
- Foothills
Listing and Financial Details
- Assessor Parcel Number 425531403010
Map
Home Values in the Area
Average Home Value in this Area
Tax History
| Year | Tax Paid | Tax Assessment Tax Assessment Total Assessment is a certain percentage of the fair market value that is determined by local assessors to be the total taxable value of land and additions on the property. | Land | Improvement |
|---|---|---|---|---|
| 2024 | $2,882 | $55,520 | $13,190 | $42,330 |
| 2023 | $3,324 | $58,780 | $13,970 | $44,810 |
| 2022 | $2,195 | $39,820 | $7,300 | $32,520 |
| 2021 | $379 | $40,970 | $7,510 | $33,460 |
| 2020 | $1,665 | $29,670 | $6,790 | $22,880 |
| 2019 | $1,453 | $29,670 | $6,790 | $22,880 |
| 2018 | $1,453 | $24,540 | $5,760 | $18,780 |
| 2017 | $1,437 | $24,540 | $5,760 | $18,780 |
| 2016 | $1,503 | $26,110 | $5,970 | $20,140 |
| 2015 | -- | $26,110 | $5,970 | $20,140 |
| 2012 | -- | $27,720 | $13,130 | $14,590 |
Property History
| Date | Event | Price | List to Sale | Price per Sq Ft | Prior Sale |
|---|---|---|---|---|---|
| 12/02/2025 12/02/25 | For Sale | $1,098,000 | +119.6% | $360 / Sq Ft | |
| 07/08/2019 07/08/19 | Sold | $500,000 | +47.1% | $167 / Sq Ft | View Prior Sale |
| 05/28/2019 05/28/19 | Pending | -- | -- | -- | |
| 01/15/2015 01/15/15 | Sold | $340,000 | -- | $107 / Sq Ft | View Prior Sale |
| 11/24/2014 11/24/14 | Pending | -- | -- | -- |
Purchase History
| Date | Type | Sale Price | Title Company |
|---|---|---|---|
| Public Action Common In Florida Clerks Tax Deed Or Tax Deeds Or Property Sold For Taxes | -- | -- | |
| Warranty Deed | $500,000 | Land Title Guarantee Co | |
| Warranty Deed | $340,000 | Land Title Guarantee Company | |
| Interfamily Deed Transfer | -- | None Available | |
| Warranty Deed | $420,300 | None Available |
Mortgage History
| Date | Status | Loan Amount | Loan Type |
|---|---|---|---|
| Previous Owner | $400,000 | New Conventional | |
| Previous Owner | $317,076 | Purchase Money Mortgage | |
| Previous Owner | $220,300 | New Conventional |
Source: Colorado Real Estate Network (CREN)
MLS Number: 830218
APN: R003678
- TBD Canyon Dr
- 1345 Ponderosa Dr
- 1345 Ponderosa Dr Unit 7
- 11 Pine Dr
- 23 Pine Dr
- 76 Tower Rd S
- 41 Oak Rd
- 206 Woodchuck Place
- 2190 Ponderosa Dr
- 62 (lot 241) Gopher Ct
- 201 Woodchuck Place Unit Townhouse-Unit C
- Lot 10 Poplar Place
- 74 White Tail Ln
- 52 White Tail Ln Unit 132
- 52 White Tail Ln
- 818 Pine Dr
- 0 Pine Dr Unit 23
- 802 #B Pine Dr
- 152 Puma Ln
- 170 Puma Ln
- 234 Thistle Dr
- 20725 Us-550
- 605 W Colorado Ave Unit ID1324983P
- 216 E Galena Ave Unit ID1324990P
- 107 W Columbia Ave Unit ID1324996P
- 747 W Pacific Ave Unit ID1324979P
- 747 W Pacific Ave Unit ID1324997P
- 280 S Mahoney Dr Unit ID1324987P
- 280 S Mahoney Dr Unit FL2-ID1309436P
- 230 S Pine St Unit FL2-ID1324991P
- 215 Double Eagle Dr Unit ID1309435P
- 450 S Pine St Unit ID1324994P
- 404 Adams Ranch Rd Unit ID1324998P
- 113 Lost Creek Ln Unit FL2-ID1324980P
- 113 Lost Creek Ln Unit FL2-ID1324992P
- 116 Winterleaf Dr Unit ID1255455P
- 162 San Joaquin Rd Unit ID1324986P
- 2366 Robins Way
- 227 N Ute Ave
- 265 Crossroads Cir
