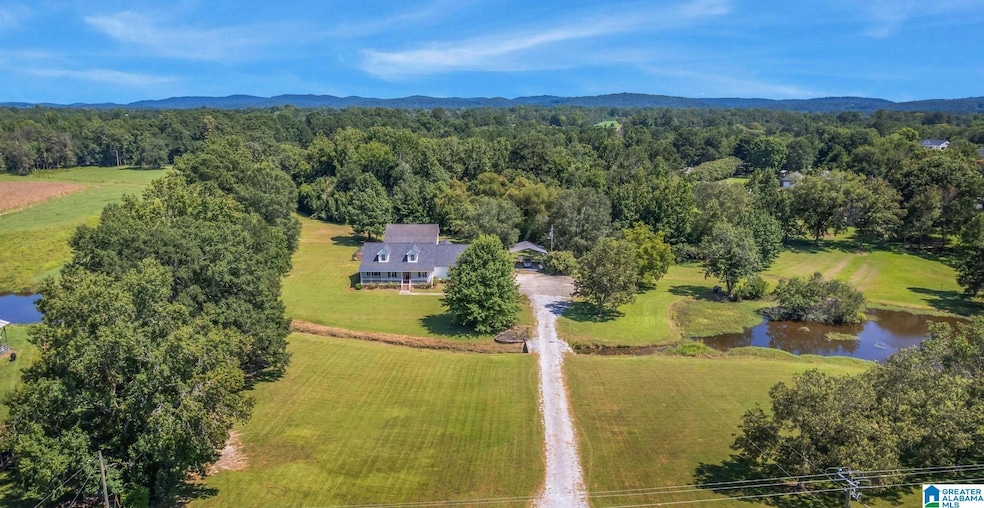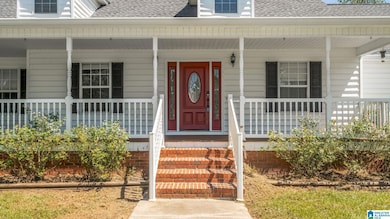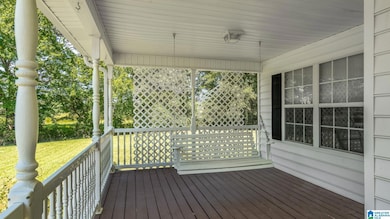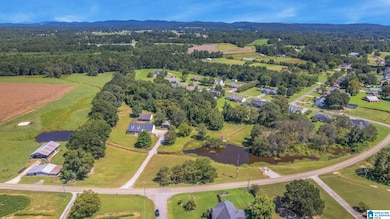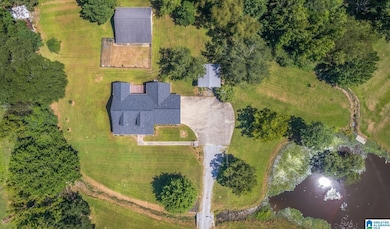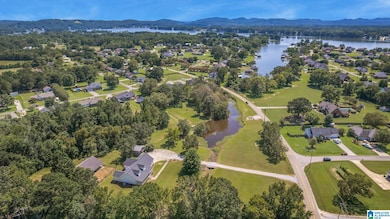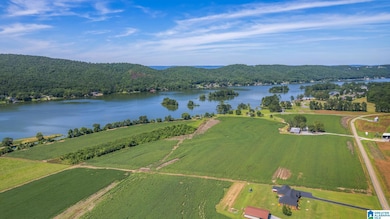1010 Cedar Bend Rd S Gadsden, AL 35907
Estimated payment $2,652/month
Highlights
- 3.2 Acre Lot
- Deck
- Solid Surface Countertops
- Southside Elementary School Rated 10
- Attic
- Walk-In Pantry
About This Home
Spacious Country Retreat on 3 Acres! Beautiful 4-bedroom 3.5-bath home situated on a level 3-acre lot. There's plenty of indoor & outdoor space! Featuring formal living room, private office, & spacious great room—ideal for entertaining or relaxing. The bright kitchen is a chef’s delight with abundant cabinetry, a center island, a walk-in pantry, & a brand-new refrigerator. The adjacent dining area makes family meals and gatherings a breeze. The main-floor master suite offers private bath, dual vanities, & bidet. Upstairs, a large bonus room/den/family room provides even more flexible living space. Outside, enjoy the beauty and potential of your own 3-acre slice of paradise, including a pond, ample space for gardens, and even room for chickens! Parking and storage are no issue with 2-car attached garage (with storage room), a detached 2-car garage equipped with its own power, water, utility sink, and half bath, plus 2-car carport. Just needs a little TLC to shine again!
Home Details
Home Type
- Single Family
Est. Annual Taxes
- $1,522
Year Built
- Built in 1997
Lot Details
- 3.2 Acre Lot
Parking
- Detached Garage
- Side Facing Garage
Interior Spaces
- Recessed Lighting
- Gas Log Fireplace
- Stone Fireplace
- Family Room with Fireplace
- Attic
Kitchen
- Walk-In Pantry
- Solid Surface Countertops
Bedrooms and Bathrooms
- 4 Bedrooms
Laundry
- Laundry Room
- Laundry on main level
- Washer and Electric Dryer Hookup
Outdoor Features
- Deck
- Porch
Schools
- Southside Elementary School
- Rainbow Middle School
- Southside High School
Utilities
- Electric Water Heater
- Septic System
Map
Home Values in the Area
Average Home Value in this Area
Tax History
| Year | Tax Paid | Tax Assessment Tax Assessment Total Assessment is a certain percentage of the fair market value that is determined by local assessors to be the total taxable value of land and additions on the property. | Land | Improvement |
|---|---|---|---|---|
| 2025 | $1,522 | $38,320 | $4,500 | $33,820 |
| 2024 | $1,522 | $38,320 | $4,500 | $33,820 |
| 2023 | $1,521 | $38,300 | $4,500 | $33,800 |
| 2022 | $1,253 | $31,760 | $0 | $0 |
| 2021 | $825 | $21,310 | $4,500 | $16,810 |
| 2020 | $870 | $22,420 | $0 | $0 |
| 2019 | $870 | $22,420 | $0 | $0 |
| 2017 | $874 | $22,500 | $0 | $0 |
| 2016 | $844 | $21,780 | $0 | $0 |
| 2015 | $844 | $21,780 | $0 | $0 |
| 2013 | -- | $22,340 | $0 | $0 |
Property History
| Date | Event | Price | List to Sale | Price per Sq Ft | Prior Sale |
|---|---|---|---|---|---|
| 09/22/2025 09/22/25 | Price Changed | $479,000 | -8.8% | $156 / Sq Ft | |
| 08/29/2025 08/29/25 | For Sale | $525,000 | +45.2% | $171 / Sq Ft | |
| 07/30/2021 07/30/21 | Sold | $361,579 | +3.3% | $118 / Sq Ft | View Prior Sale |
| 06/24/2021 06/24/21 | Pending | -- | -- | -- | |
| 06/20/2021 06/20/21 | For Sale | $350,000 | -- | $114 / Sq Ft |
Source: Greater Alabama MLS
MLS Number: 21429765
APN: 21-04-18-0-001-011.002
- 3548 Hood Ln
- 3990 Rosehaven Cir E
- 2842 Lake Forest Ct
- 2839 Lake Forest Ct
- 2860 Lake Forest Ct
- 2851 Lake Forest Ct
- 2867 Lake Forest Ct
- 2873 Lake Forest Ct
- 1100 Lake Forest Dr W
- 1078 Lake Forest Dr W
- 1088 Lake Forest Dr W
- 1104 Lake Forest Dr W
- 1080 Lake Forest Dr W
- 1092 Lake Forest Dr W
- 2790 Lake Forest Ct
- 1176 Lake Forest Dr N
- 1599 Westwood Ln
- 1 Western Hills Dr
- 6315 Lister Ferry Rd Unit .18
- X Lister Ferry Rd
- 418 Riverton Dr
- 3715 Rainbow Dr
- 164 Christopher St
- 112 Ilene St
- 98 Sutton Cir
- 3010 Jones St
- 10 White Oak Village
- 515 George Wallace Dr
- 305 W Air Depot Rd
- 403-409 S 6th St
- 2111 Sansom Ave
- 810 Kyle St
- 1104 Goodyear Ave
- 5 Big Oak Rd
- 950 Riverbend Dr
- 642 Coosa Rd
- 27 Blackberry Ln
- 11 Hammonds Dr
- 161 Carpenters Ln
- 161 Carpenters Ln
