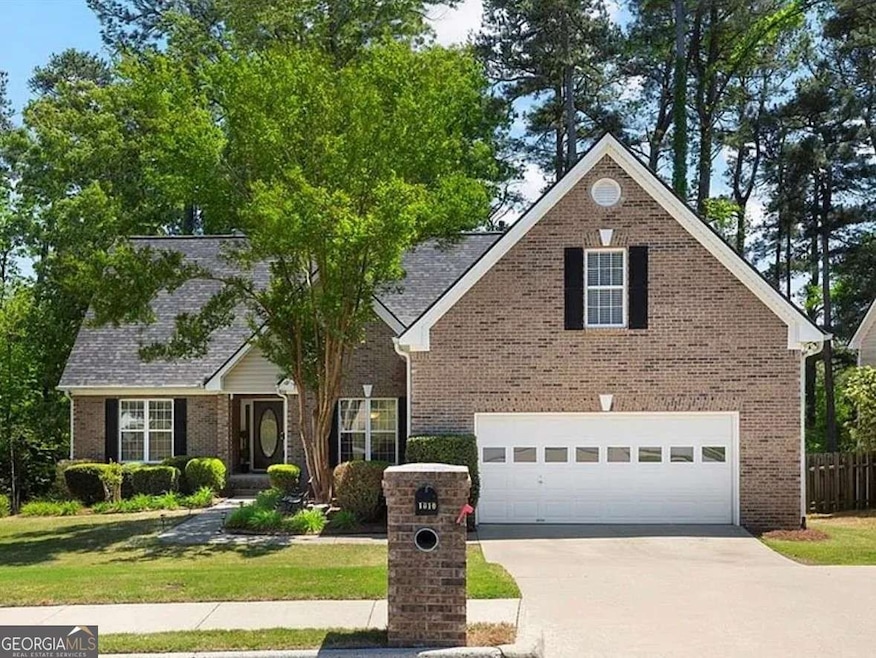1010 Chapel Hill Dr Lawrenceville, GA 30045
Estimated payment $3,196/month
Highlights
- Deck
- Traditional Architecture
- Breakfast Area or Nook
- Dacula Middle School Rated A-
- Main Floor Primary Bedroom
- Tray Ceiling
About This Home
Your Dream Home Awaits - 6 Bedrooms, 4.5 Baths, and Endless Possibilities! Welcome to this beautifully maintained 3 level home offering exceptional space, style, and flexibility for today's modern living. The main level features the large primary suite with a spa-like bath and a boutique-style walk-in closet with custom built-ins and abundant storage along with two additional large bedrooms connected by a Jack and Jill bathroom - perfect for family or guests. The kitchen features new LVP flooring, upgraded countertops and matching stainless steel appliances. Upstairs, you'll find a huge private bedroom and full bath, ideal for teens or visitors. The finished basement expands your living options with two additional bedrooms, a full bath, a spacious living area, a kitchenette, and a private exterior entry - perfect for an in-law suite, rental potential, or extended family. Recent updates include a brand-new back deck, new lower-level HVAC system (2024), and a 3-year-old roof, providing peace of mind for years to come. This home is truly a gem! Enjoy the perfect blend of comfort, style, and functionality in this move-in ready home. This one won't last long, schedule your showing today!
Home Details
Home Type
- Single Family
Est. Annual Taxes
- $6,928
Year Built
- Built in 2001
Lot Details
- 0.27 Acre Lot
- Wood Fence
HOA Fees
- $10 Monthly HOA Fees
Parking
- 2 Car Garage
Home Design
- Traditional Architecture
- Block Foundation
- Vinyl Siding
- Brick Front
Interior Spaces
- 3-Story Property
- Tray Ceiling
- Gas Log Fireplace
- Fire and Smoke Detector
Kitchen
- Breakfast Area or Nook
- Microwave
- Dishwasher
Flooring
- Carpet
- Laminate
Bedrooms and Bathrooms
- 6 Bedrooms | 3 Main Level Bedrooms
- Primary Bedroom on Main
- Walk-In Closet
- Double Vanity
Laundry
- Laundry Room
- Laundry in Hall
- Dryer
- Washer
Finished Basement
- Basement Fills Entire Space Under The House
- Interior and Exterior Basement Entry
- Finished Basement Bathroom
- Natural lighting in basement
Outdoor Features
- Deck
Schools
- Alcova Elementary School
- Dacula Middle School
- Dacula High School
Utilities
- Central Heating and Cooling System
- Well
Community Details
- Association fees include ground maintenance
- Martins Chapel Grove Subdivision
Map
Home Values in the Area
Average Home Value in this Area
Tax History
| Year | Tax Paid | Tax Assessment Tax Assessment Total Assessment is a certain percentage of the fair market value that is determined by local assessors to be the total taxable value of land and additions on the property. | Land | Improvement |
|---|---|---|---|---|
| 2025 | $7,659 | $233,520 | $26,120 | $207,400 |
| 2024 | $6,928 | $189,960 | $31,200 | $158,760 |
| 2023 | $6,928 | $176,560 | $27,200 | $149,360 |
| 2022 | $4,631 | $167,240 | $27,200 | $140,040 |
| 2021 | $3,730 | $120,680 | $20,800 | $99,880 |
| 2020 | $3,485 | $108,080 | $18,320 | $89,760 |
| 2019 | $3,397 | $108,080 | $18,320 | $89,760 |
| 2018 | $2,998 | $89,520 | $18,320 | $71,200 |
| 2016 | $2,818 | $81,520 | $14,800 | $66,720 |
| 2015 | $2,573 | $69,200 | $12,000 | $57,200 |
| 2014 | -- | $65,560 | $11,200 | $54,360 |
Property History
| Date | Event | Price | List to Sale | Price per Sq Ft | Prior Sale |
|---|---|---|---|---|---|
| 06/09/2023 06/09/23 | Sold | $474,900 | 0.0% | $107 / Sq Ft | View Prior Sale |
| 05/27/2023 05/27/23 | Pending | -- | -- | -- | |
| 05/08/2023 05/08/23 | For Sale | $474,900 | -- | $107 / Sq Ft |
Purchase History
| Date | Type | Sale Price | Title Company |
|---|---|---|---|
| Warranty Deed | $474,900 | -- | |
| Deed | $175,500 | -- |
Mortgage History
| Date | Status | Loan Amount | Loan Type |
|---|---|---|---|
| Open | $390,000 | New Conventional | |
| Previous Owner | $166,700 | New Conventional |
Source: Georgia MLS
MLS Number: 10642333
APN: 5-213-099
- 1030 Chapel Hill Dr
- 1090 Chapel Hill Dr SE
- 876 Bramlett Shoals Rd
- 829 Castlebottom Dr SE
- 1142 Ashton Park Dr
- 1212 Ashton Park Dr
- 1129 Georgian Point Dr
- 1109 Georgian Point Dr
- 1079 Georgian Point Dr
- 1104 Georgian Point Dr
- 1104 Georgian Point Dr Unit 9
- 1638 Lacebark Elm Way
- 1069 Georgian Point Dr
- 1094 Georgian Point Dr
- 1094 Georgian Point Dr Unit 8
- 1255 Martins Chapel Ln
- 1255 Martins Chapel Ln SE
- 729 Castlebottom Dr
- 1366 Wilson Manor Cir SE
- 1210 Jordan Brook Rd
- 1413 Wilson Manor Cir SE
- 837 Overlook Glen Dr
- 837 Overlook Gln Dr
- 1664 Soapstone Rd
- 1674 Soapstone Rd
- 692 Overlook Gln Dr
- 787 Overlook Glen Dr
- 657 Overlook Glen Dr
- 657 Overlook Gln Dr
- 787 Overlook Gln Dr
- 1522 Balvaird Dr SE
- 1152 Balvaird Dr SE
- 747 Overlook Glen Dr
- 747 Overlook Gln Dr
- 805 Georgian Hills Dr

