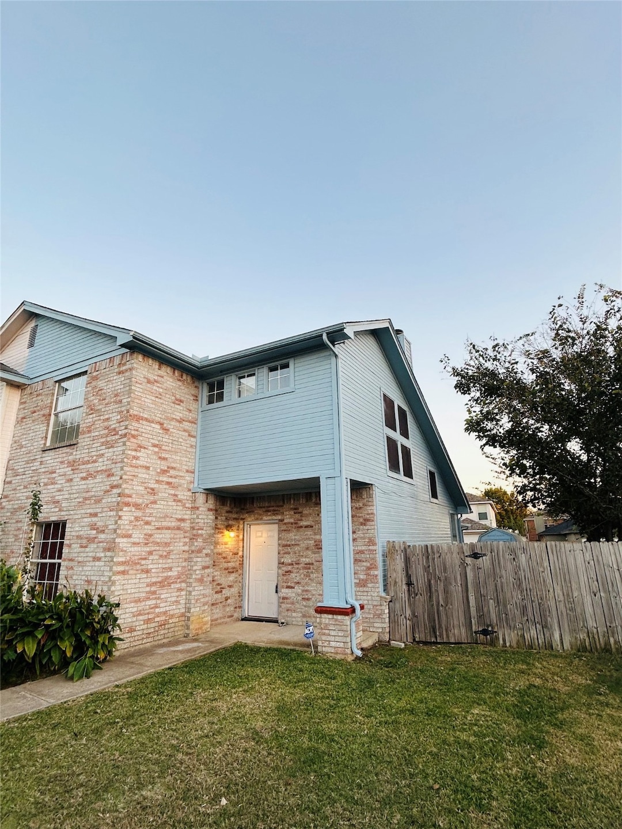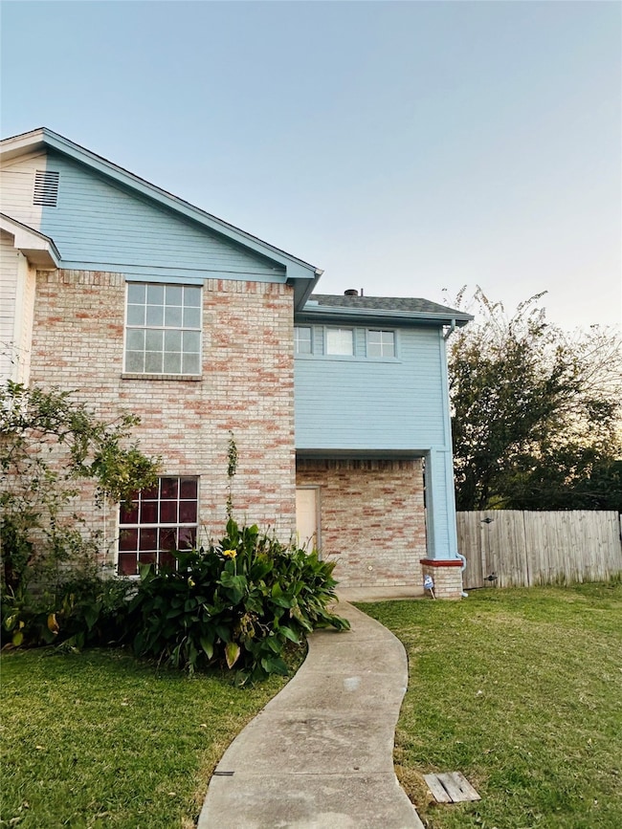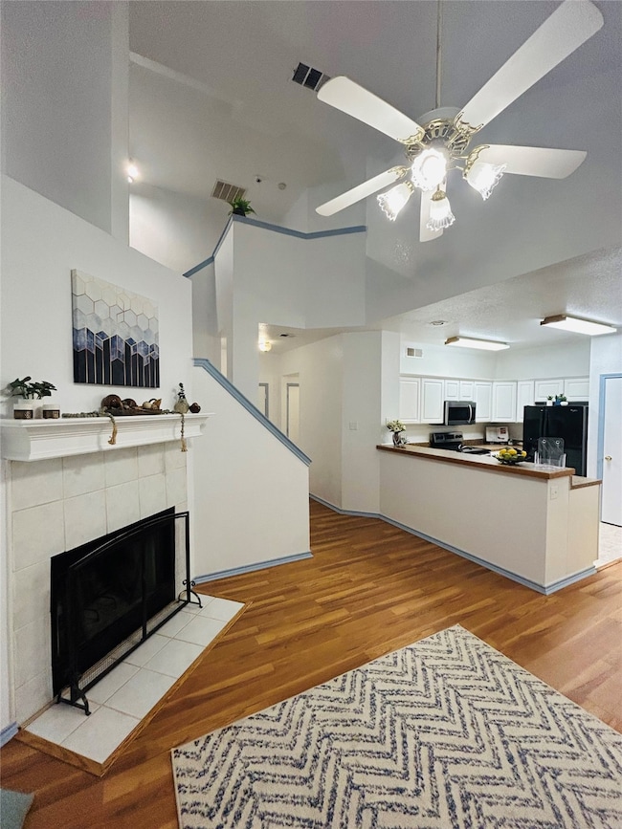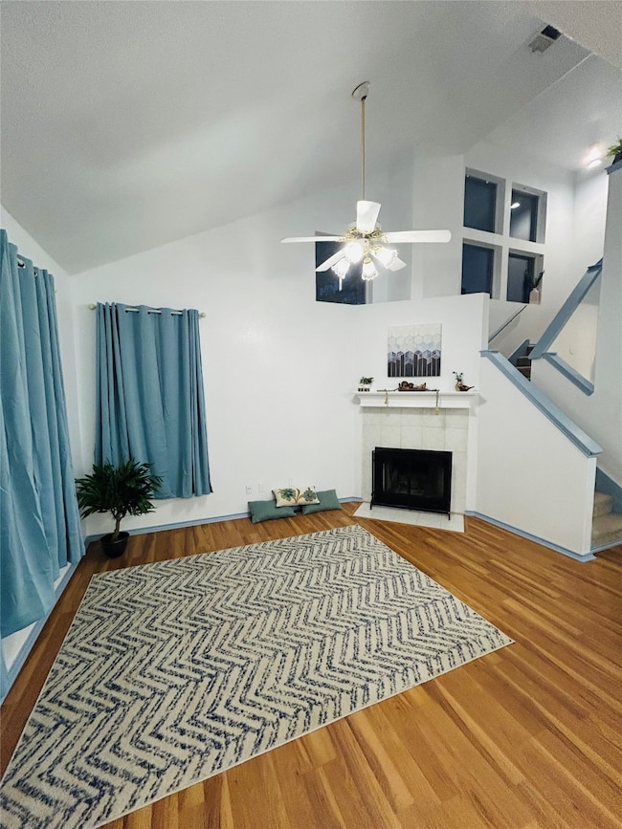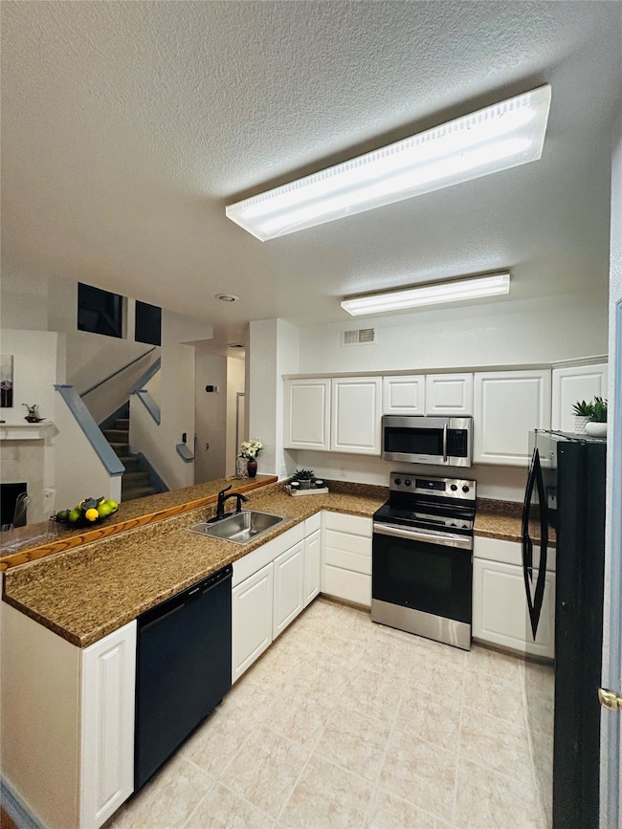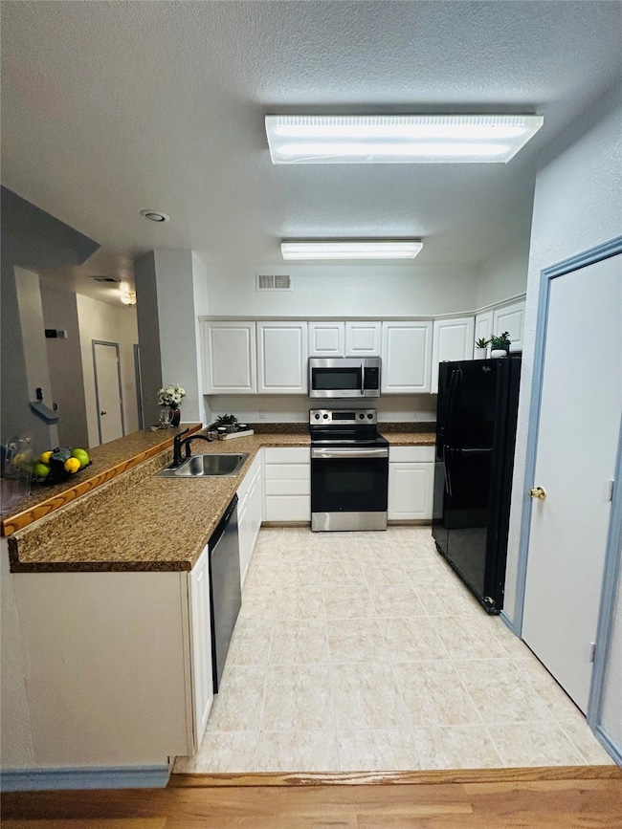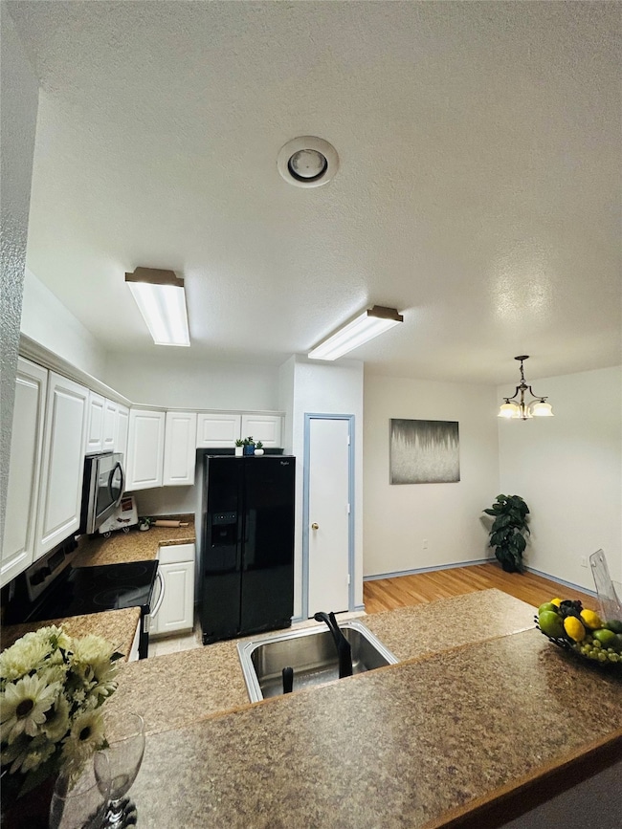
1010 Cheddar Ct Arlington, TX 76017
South East Arlington NeighborhoodEstimated payment $1,772/month
Highlights
- Very Popular Property
- Private Yard
- 2 Car Attached Garage
- Traditional Architecture
- Front Porch
- Eat-In Kitchen
About This Home
Discover exceptional value, potential and charm at this in this beautifully maintained home located away in a quiet neighborhood in South Arlington. Conveniently locatednear major highways, shopping, and dining this property offers the perfect blend of confort, affordability and opportunity. Ideal for first-time buyers, right sizers, or investors seeking a strong rental option in a proven neighborhood. Step inside to find a functional and open layout featuring a spacious living area with natural light, a cozy fireplace, and direct flow into the dining and kitchen space. Each bedroom is well sized, with three full bathrooms providing privacy and flexibility.
Outside, enjoy a low-maintenance backyard with plenty of room for pets, entertaining, or landscaping projects. The storage shed provides plenty of room to store your items.The home’s cul-de-sac setting ensures peace and minimal traffic — a rare find at this price point.
With no HOA and a location close to schools, parks, and key commuter routes, this home represents one of the best values in Arlington!
Listing Agent
RE/MAX Trinity Brokerage Phone: 817-310-5200 License #0637147 Listed on: 11/07/2025

Co-Listing Agent
Matt Lockamy
RE/MAX Trinity Brokerage Phone: 817-310-5200 License #0824231
Open House Schedule
-
Sunday, November 16, 20251:00 to 3:00 pm11/16/2025 1:00:00 PM +00:0011/16/2025 3:00:00 PM +00:00Add to Calendar
Townhouse Details
Home Type
- Townhome
Est. Annual Taxes
- $4,827
Year Built
- Built in 1997
Lot Details
- 4,465 Sq Ft Lot
- High Fence
- Wood Fence
- Brush Vegetation
- Few Trees
- Private Yard
- Back Yard
Parking
- 2 Car Attached Garage
- Rear-Facing Garage
- Single Garage Door
- Garage Door Opener
- Driveway
- On-Street Parking
Home Design
- Traditional Architecture
- Brick Exterior Construction
- Slab Foundation
- Composition Roof
- Vinyl Siding
Interior Spaces
- 1,470 Sq Ft Home
- 2-Story Property
- Ceiling Fan
- Wood Burning Fireplace
- Decorative Fireplace
- Window Treatments
Kitchen
- Eat-In Kitchen
- Electric Oven
- Electric Range
- Microwave
- Dishwasher
- Disposal
Flooring
- Carpet
- Ceramic Tile
- Luxury Vinyl Plank Tile
Bedrooms and Bathrooms
- 3 Bedrooms
- 3 Full Bathrooms
Laundry
- Laundry in Utility Room
- Stacked Washer and Dryer
Home Security
Outdoor Features
- Front Porch
Schools
- Harmon Elementary School
- Summit High School
Utilities
- Central Heating and Cooling System
- Phone Available
Listing and Financial Details
- Legal Lot and Block 57 / 6
- Assessor Parcel Number 05565022
Community Details
Overview
- The Crest Subdivision
Recreation
- Park
Security
- Fire and Smoke Detector
- Firewall
Map
Home Values in the Area
Average Home Value in this Area
Tax History
| Year | Tax Paid | Tax Assessment Tax Assessment Total Assessment is a certain percentage of the fair market value that is determined by local assessors to be the total taxable value of land and additions on the property. | Land | Improvement |
|---|---|---|---|---|
| 2025 | $2,946 | $189,947 | $25,000 | $164,947 |
| 2024 | $2,946 | $218,229 | $25,000 | $193,229 |
| 2023 | $4,410 | $232,118 | $17,500 | $214,618 |
| 2022 | $4,497 | $217,469 | $17,500 | $199,969 |
| 2021 | $4,324 | $162,697 | $17,500 | $145,197 |
| 2020 | $4,217 | $165,522 | $17,500 | $148,022 |
| 2019 | $3,972 | $145,489 | $14,000 | $131,489 |
| 2018 | $3,061 | $130,396 | $10,000 | $120,396 |
| 2017 | $3,297 | $118,542 | $10,000 | $108,542 |
| 2016 | $3,787 | $136,154 | $10,000 | $126,154 |
| 2015 | $1,942 | $80,800 | $10,000 | $70,800 |
| 2014 | $1,942 | $80,800 | $10,000 | $70,800 |
Property History
| Date | Event | Price | List to Sale | Price per Sq Ft |
|---|---|---|---|---|
| 11/07/2025 11/07/25 | For Sale | $260,000 | -- | $177 / Sq Ft |
Purchase History
| Date | Type | Sale Price | Title Company |
|---|---|---|---|
| Vendors Lien | -- | None Available | |
| Vendors Lien | -- | Hexter Fair Title Company | |
| Special Warranty Deed | -- | New Reunion Title | |
| Trustee Deed | $71,220 | None Available | |
| Vendors Lien | -- | American Title |
Mortgage History
| Date | Status | Loan Amount | Loan Type |
|---|---|---|---|
| Open | $102,500 | New Conventional | |
| Previous Owner | $93,500 | Purchase Money Mortgage | |
| Previous Owner | $71,910 | Purchase Money Mortgage |
About the Listing Agent

CLIENT SATISFACTION IS MY FOCUS!
Bringing her extensive passion for the real estate market as an accomplished and respected realtor Jeannie offers her clients an outstanding level of service. Her continuous training in real estate along with her years of experience in the business world allows her to excel in the real estate profession.
Prior to earning her Real Estate license Jeannie owned a Special Event company with offices in Dallas, Ft. Worth, San Antonio and Phoenix. Combining
Jeannie's Other Listings
Source: North Texas Real Estate Information Systems (NTREIS)
MLS Number: 21104285
APN: 05565022
- 1008 Tennessee Trail
- 1016 Brenner Ct
- 5916 Tinsley Dr
- 5927 Timbercrest Dr
- 5819 Timbercrest Dr
- 930 Dunkirk Ln
- 6036 Maple Leaf Dr
- 6004 Fern Meadow Rd
- 1100 Bellingham Place
- 6100 S Cooper St
- 5515 Royal Meadow Ln
- 6307 Tempest Dr
- 961 Grasswood Ct
- 6003 Ivy Glen Dr
- 6300 Aires Dr
- 6101 Sea Island Trail
- 6321 Pierce Arrow Dr
- 803 Ashmount Ln
- 6111 Sea Island Trail
- 6403 St Alban Ct
- 980 Tennessee Trail
- 1021 Danforth Ct
- 958 Tennessee Trail
- 1105 Cloudcrest Ct
- 931 Danforth Place
- 907 Pinion Dr
- 1200 W Sublett Rd
- 5901 Valleycreek Ln
- 829 Wyndham Place
- 5516 White Dove Dr
- 812 Dunkirk Ln
- 5501 Whisper Glen Dr
- 917 Grasswood Dr
- 5403 Whisper Glen Dr
- 6111 Sea Island Trail
- 5915 Lovingham Ct
- 6016 Glenwood Dr
- 836 W Colony Dr
- 712 Greenleaf Dr
- 6008 Meadowdale Rd
