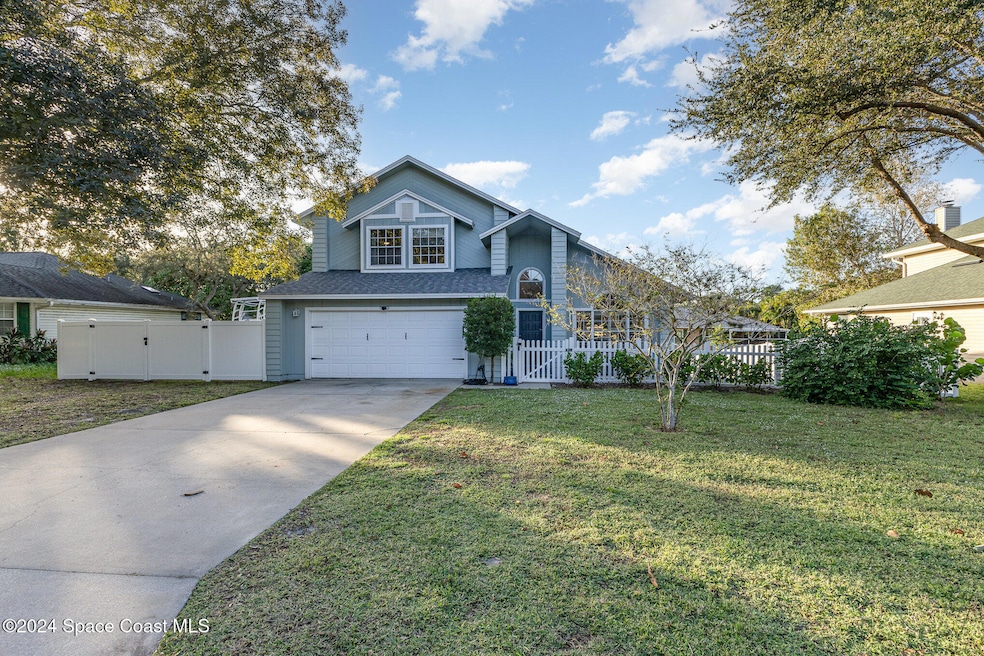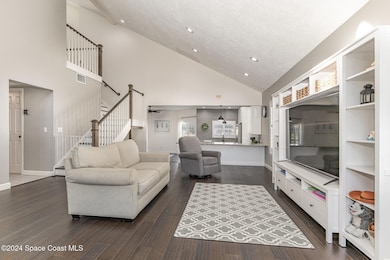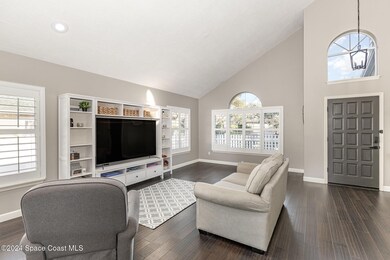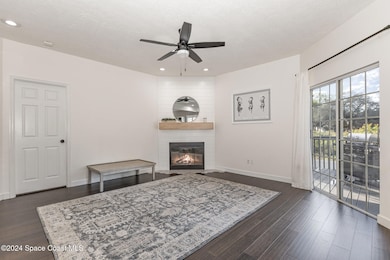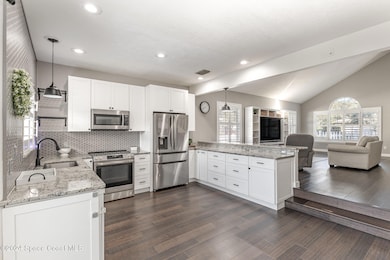1010 Citrus Ave NE Palm Bay, FL 32905
Estimated payment $2,431/month
Highlights
- Open Floorplan
- Front Porch
- Breakfast Bar
- Main Floor Primary Bedroom
- Walk-In Closet
- Views
About This Home
Adorable Recently Remodeled Home Very Open Floor Plan Light and Bright! Walking Distance to L3 Harris!! Upstairs holds 2 Bedrooms 2 Bath with Primary Bedroom Ensuite downstairs, plus 1/2 Bath and Inside Laundry Room, Kitchen is a Cooks Dream with perfect Back Porch Deck just off Kitchen - Plus Huge Fenced Yard with room for Large Boat or RV through Double Wide Gate. 2019 New Roof and 2016 A/C inside & Out Garage is also good size - Pool Company has verified space is available for Pool in Backyard (Survey also in Documents) Whole House raised up on Solid Concrete Stem Wall Public Water Public Sewer and Well for Sprinklers Adorable Palm Bay Elementary only Blocks Away Come Quick to Check out this Beauty if Quiet Lushly Shaded Neighborhood
Home Details
Home Type
- Single Family
Year Built
- Built in 1987
Lot Details
- 10,454 Sq Ft Lot
- East Facing Home
- Property is Fully Fenced
- Privacy Fence
- Vinyl Fence
- Front and Back Yard Sprinklers
HOA Fees
- $4 Monthly HOA Fees
Parking
- 2 Car Garage
Home Design
- Frame Construction
- Wood Siding
Interior Spaces
- 2,052 Sq Ft Home
- 2-Story Property
- Open Floorplan
- Ceiling Fan
- Property Views
Kitchen
- Breakfast Bar
- Electric Oven
- Electric Range
- Microwave
- Dishwasher
- Disposal
Bedrooms and Bathrooms
- 3 Bedrooms
- Primary Bedroom on Main
- Split Bedroom Floorplan
- Walk-In Closet
- Shower Only
Laundry
- Laundry Room
- Laundry on lower level
- Washer and Electric Dryer Hookup
Outdoor Features
- Front Porch
Schools
- Palm Bay Elementary School
- Stone Middle School
- Palm Bay High School
Utilities
- Central Heating and Cooling System
- Well
- Cable TV Available
Community Details
- Turkey Creek Association
- Turkey Creek Subd Subdivision
Listing and Financial Details
- Short Sale
- Assessor Parcel Number 28-37-26-06-0000c.0-0011.00
Map
Home Values in the Area
Average Home Value in this Area
Tax History
| Year | Tax Paid | Tax Assessment Tax Assessment Total Assessment is a certain percentage of the fair market value that is determined by local assessors to be the total taxable value of land and additions on the property. | Land | Improvement |
|---|---|---|---|---|
| 2025 | $5,543 | $351,470 | -- | -- |
| 2024 | $6,445 | $341,570 | -- | -- |
| 2023 | $6,445 | $344,960 | $70,000 | $274,960 |
| 2022 | $4,900 | $279,190 | $0 | $0 |
| 2021 | $4,601 | $228,940 | $45,000 | $183,940 |
| 2020 | $4,170 | $207,290 | $35,000 | $172,290 |
| 2019 | $3,037 | $180,070 | $0 | $0 |
| 2018 | $2,963 | $176,720 | $0 | $0 |
| 2017 | $2,986 | $173,090 | $0 | $0 |
| 2016 | $2,817 | $169,530 | $28,000 | $141,530 |
| 2015 | $3,374 | $148,300 | $30,000 | $118,300 |
| 2014 | $3,113 | $134,820 | $30,000 | $104,820 |
Property History
| Date | Event | Price | List to Sale | Price per Sq Ft | Prior Sale |
|---|---|---|---|---|---|
| 12/05/2025 12/05/25 | Price Changed | $374,000 | -2.6% | $182 / Sq Ft | |
| 11/10/2025 11/10/25 | Price Changed | $384,000 | +10.0% | $187 / Sq Ft | |
| 11/10/2025 11/10/25 | For Sale | $349,000 | 0.0% | $170 / Sq Ft | |
| 07/13/2025 07/13/25 | Pending | -- | -- | -- | |
| 07/08/2025 07/08/25 | For Sale | $349,000 | 0.0% | $170 / Sq Ft | |
| 04/05/2025 04/05/25 | Pending | -- | -- | -- | |
| 03/13/2025 03/13/25 | Price Changed | $349,000 | -4.4% | $170 / Sq Ft | |
| 03/02/2025 03/02/25 | For Sale | $365,000 | -3.7% | $178 / Sq Ft | |
| 03/01/2025 03/01/25 | Pending | -- | -- | -- | |
| 02/28/2025 02/28/25 | Off Market | $379,000 | -- | -- | |
| 01/29/2025 01/29/25 | Price Changed | $379,000 | -2.6% | $185 / Sq Ft | |
| 01/14/2025 01/14/25 | Price Changed | $389,000 | -2.5% | $190 / Sq Ft | |
| 01/08/2025 01/08/25 | Price Changed | $399,000 | -8.3% | $194 / Sq Ft | |
| 11/22/2024 11/22/24 | Price Changed | $435,000 | -1.1% | $212 / Sq Ft | |
| 11/15/2024 11/15/24 | For Sale | $440,000 | -4.1% | $214 / Sq Ft | |
| 04/07/2023 04/07/23 | Sold | $459,000 | 0.0% | $224 / Sq Ft | View Prior Sale |
| 02/10/2023 02/10/23 | Pending | -- | -- | -- | |
| 02/09/2023 02/09/23 | For Sale | $459,000 | +8.0% | $224 / Sq Ft | |
| 07/19/2022 07/19/22 | Sold | $425,000 | 0.0% | $207 / Sq Ft | View Prior Sale |
| 06/30/2022 06/30/22 | Pending | -- | -- | -- | |
| 06/25/2022 06/25/22 | For Sale | $425,000 | 0.0% | $207 / Sq Ft | |
| 05/22/2021 05/22/21 | Rented | $2,200 | 0.0% | -- | |
| 05/18/2021 05/18/21 | For Rent | $2,200 | +18.9% | -- | |
| 01/31/2020 01/31/20 | Rented | $1,850 | 0.0% | -- | |
| 01/31/2020 01/31/20 | Under Contract | -- | -- | -- | |
| 01/21/2020 01/21/20 | Price Changed | $1,850 | -7.5% | $1 / Sq Ft | |
| 01/03/2020 01/03/20 | For Rent | $2,000 | 0.0% | -- | |
| 10/09/2015 10/09/15 | Sold | $159,000 | 0.0% | $78 / Sq Ft | View Prior Sale |
| 09/09/2015 09/09/15 | Pending | -- | -- | -- | |
| 07/31/2015 07/31/15 | For Sale | $159,000 | -- | $78 / Sq Ft |
Purchase History
| Date | Type | Sale Price | Title Company |
|---|---|---|---|
| Warranty Deed | $459,000 | Supreme Title Closings | |
| Warranty Deed | $425,000 | Supreme Title Closings | |
| Warranty Deed | $159,000 | Attorney | |
| Warranty Deed | $255,000 | State Title Partners Llp |
Mortgage History
| Date | Status | Loan Amount | Loan Type |
|---|---|---|---|
| Open | $413,100 | New Conventional | |
| Previous Owner | $417,302 | FHA | |
| Previous Owner | $143,100 | No Value Available | |
| Previous Owner | $202,000 | No Value Available |
Source: Space Coast MLS (Space Coast Association of REALTORS®)
MLS Number: 1029817
APN: 28-37-26-06-0000C.0-0011.00
- 1007 Pineapple Ave NE
- 1081 Sunswept Rd NE
- 1137 Delmar Terrace NE
- 872 Sadnet Cir NE
- 918 Pine Creek Cir NE
- 1085 Clearmont St NE
- 1190 Pine Creek Cir NE
- 958 Chace Ln NE
- 1112 Pine Creek Cir NE
- 2050 Port Malabar Blvd NE
- 1078 Daytona Dr NE
- 2755 School Dr NE
- 2761 Rhapsody St NE
- 751 Burman Ln NE
- 1149 Scyphers St NE
- 2188 Redwood Cir NE
- 1173 Scyphers St NE
- 2221 Spring Creek Cir NE
- 1198 Ver Cir NE
- 2210 Spring Creek Cir NE
- 1131 Glenham Dr NE
- 868 Vance Cir NE
- 872 Sadnet Cir NE
- 2696 Yalta St NE
- 971 Fulton Ln NE
- 942 Chace Ln NE
- 2240 Spring Creek Cir NE
- 1137 Scyphers St NE
- 2660 Pine St NE
- 2065 Redwood Cir NE
- 2168 Tarrytown Ln NE
- 1011 Bianca Dr NE
- 1201 Tropicana Rd NE
- 1159 Bonita Ct NE
- 2358 Port Malabar Blvd NE
- 1905 Myrtle Ct NE
- 1283 Goldenrod Cir NE
- 1452 Turkey Creek Dr NE
- 1453 Orange Blossom Trail NE
- 1214 Port Malabar Blvd NE
