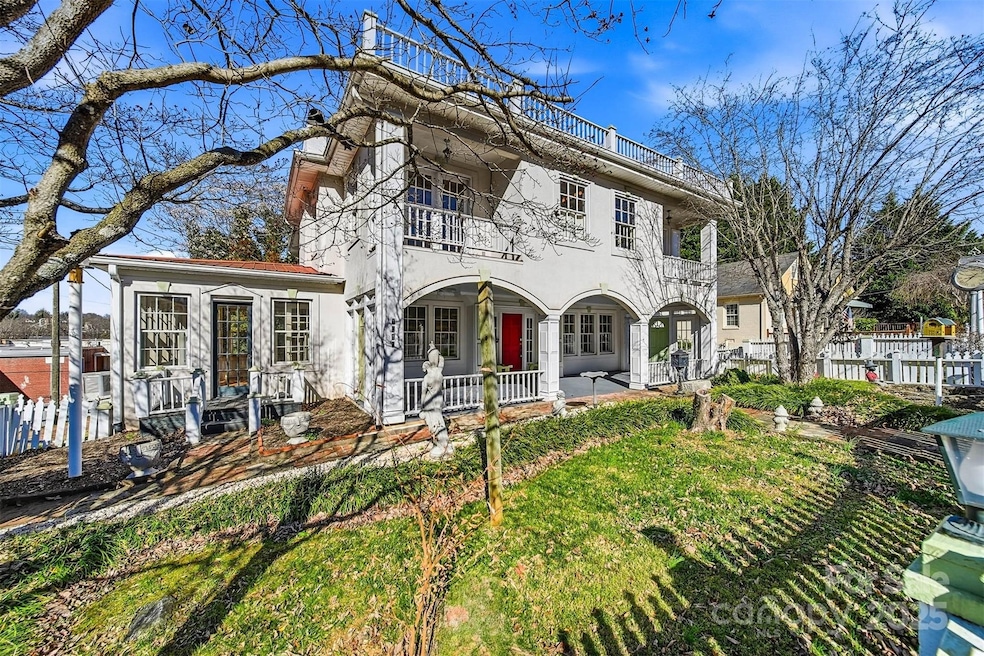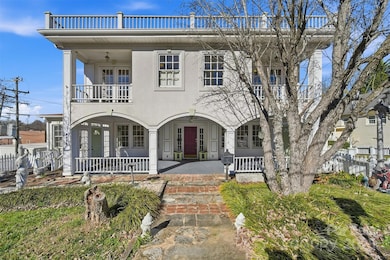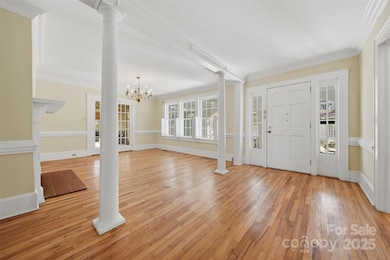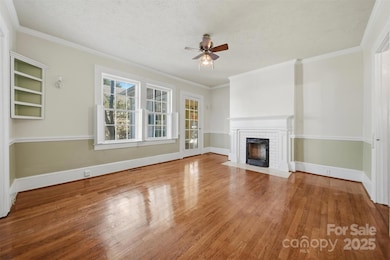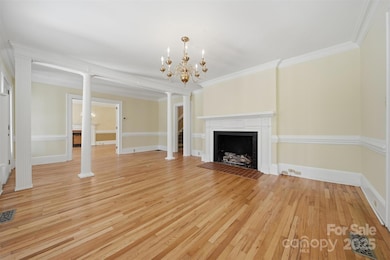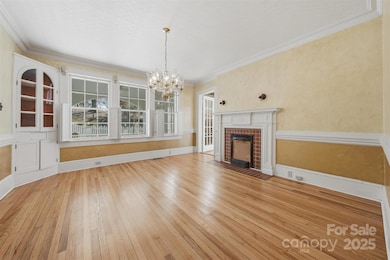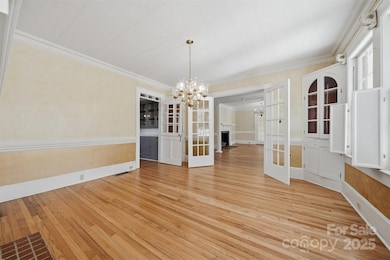
1010 College Ave SW Lenoir, NC 28645
Estimated payment $2,428/month
Highlights
- Deck
- Traditional Architecture
- No HOA
- Wooded Lot
- Wood Flooring
- Covered Patio or Porch
About This Home
Step into timeless elegance with this stately 1945 NEOCLASSICAL-STYLE residence set in the heart of DOWNTOWN LENOIR. Offering 6 bedrooms and 4 bathrooms, this GRAND HOME blends historic character with flexibility. Built to entertain! Numerous fireplaces throughout the property add warmth, charm and historic character! Enjoy gatherings of all sizes on the home's massive covered front porch, a true extension of the living space. Offering room for dining, lounging, and hosting guests in every season. The home welcomes you with a grand entrance with a graceful transition into the main living areas. The main level offers a study, dining room, large living room, sunroom, main level primary bedroom with a 2nd bedroom or private dressing room and a main level laundry room. The beautiful kitchen features a spacious island, butler's pantry, tiled backsplash, apron front sink, large walk-in pantry & an inviting breakfast room. The upper level offers 4 additional bedrooms, 2 with sitting areas/dressing rooms, private ensuite bathrooms and balconies as well as a centrally located bathroom with a 2nd laundry center. The basement provides storage or space for a workshop. The zoning will allow office or professional use, ideal for those who want to live and work under one roof. A rare opportunity to own a landmark-style property with endless potential. Located in the Foothills of the NC Mountains within walking distance to shopping, restaurants and more! A true classic beauty with enduring charm and elegance! An easy drive to Blowing Rock or Hickory!!! A little over an hour's drive to Charlotte Douglas Airport!
Listing Agent
828 Real Estate Services Brokerage Email: marianna@828res.com License #189433 Listed on: 11/19/2025
Home Details
Home Type
- Single Family
Est. Annual Taxes
- $610
Year Built
- Built in 1945
Lot Details
- Lot Dimensions are 99x135x99.5x135
- Back and Front Yard Fenced
- Level Lot
- Cleared Lot
- Wooded Lot
- Property is zoned B3
Parking
- Driveway
Home Design
- Traditional Architecture
- Metal Roof
- Stucco
Interior Spaces
- 2-Story Property
- French Doors
- Living Room with Fireplace
Kitchen
- Walk-In Pantry
- Microwave
- Dishwasher
- Farmhouse Sink
Flooring
- Wood
- Tile
Bedrooms and Bathrooms
- 4 Full Bathrooms
Laundry
- Laundry Room
- Laundry in Bathroom
Unfinished Basement
- Walk-Out Basement
- Interior and Exterior Basement Entry
- Basement Storage
Outdoor Features
- Balcony
- Deck
- Covered Patio or Porch
- Outbuilding
Schools
- Davenport Elementary School
- Gamewell Middle School
- West Caldwell High School
Utilities
- Forced Air Heating and Cooling System
- Heating System Uses Natural Gas
- Tankless Water Heater
Community Details
- No Home Owners Association
Listing and Financial Details
- Assessor Parcel Number 2749766516
Map
Home Values in the Area
Average Home Value in this Area
Tax History
| Year | Tax Paid | Tax Assessment Tax Assessment Total Assessment is a certain percentage of the fair market value that is determined by local assessors to be the total taxable value of land and additions on the property. | Land | Improvement |
|---|---|---|---|---|
| 2025 | $610 | $452,200 | $34,600 | $417,600 |
| 2024 | $1,196 | $187,100 | $29,700 | $157,400 |
| 2023 | $1,196 | $187,100 | $29,700 | $157,400 |
| 2022 | $1,141 | $187,100 | $29,700 | $157,400 |
| 2021 | $1,141 | $187,100 | $29,700 | $157,400 |
| 2020 | $1,117 | $174,500 | $29,700 | $144,800 |
| 2019 | $1,117 | $174,500 | $29,700 | $144,800 |
| 2018 | $1,594 | $174,500 | $0 | $0 |
| 2017 | $1,594 | $174,500 | $0 | $0 |
| 2016 | $575 | $174,500 | $0 | $0 |
| 2015 | $1,050 | $174,500 | $0 | $0 |
| 2014 | $1,050 | $174,500 | $0 | $0 |
Property History
| Date | Event | Price | List to Sale | Price per Sq Ft |
|---|---|---|---|---|
| 11/19/2025 11/19/25 | For Sale | $450,000 | -- | $133 / Sq Ft |
About the Listing Agent

The Marianna Geyer Team offers unparalleled customer service to ALL clients in our local market. With over 20 years of experience in The Greater Hickory Metro Area, they are equipped with the knowledge to assist both buyers and sellers. Your satisfaction with representation and service are their number one priority.
With the recent opening of 828 Real Estate Services, they have positioned themselves to offer their clients the absolute best in leading edge technology, lead generation and
Marianna's Other Listings
Source: Canopy MLS (Canopy Realtor® Association)
MLS Number: 4322808
APN: 06-3-1-12
- 812 West Ave NW
- 0000 Harper Ave NW Unit 2
- 00 Roca Vista Dr Unit 534
- 118 Mulberry St NW
- 411 Mountain View St SW
- 416 Edgewood Dr SW
- 403 Spruce St SW
- 000 Sherwood Place NW
- 506 N Main St Unit C
- 413 Forest Place NW
- 508 Mulberry St SW
- 526 Kentwood St SW
- 533 Hill St NW
- 607 Prospect St NW
- 605 Vance St NW
- 520 Healan Place NW
- 703 Stage St NW
- 712 Hillcrest St NW
- 202 Newland Place NW
- 000 Charles Place NW
- 206 Willow St SW
- 110 Church St NW
- 435 Rankin St NW
- 435 Arlington Cir NW Unit E
- 133 Fairview Dr NW Unit 133 Fairview
- 926 Meadowood Dr NE
- 1017 Prestwood Dr SE
- 916 Pinecrest Place NE
- 223 Countryside Dr SW
- 1055 Taylorsville Rd SE
- 2122 Haven Cir Unit 1
- 3362-3362 Normandy Park Rd Unit B1
- 304 Kristin Ln Unit 7
- 302 Kristin Ln Unit 11
- 443 Mulberry St
- 1972 Connelly Springs Rd
- 146 Fairway Ave
- 632 Main St
- 1655 Cajah Mountain Rd
- 4715 Horseshoe Bend Rd
