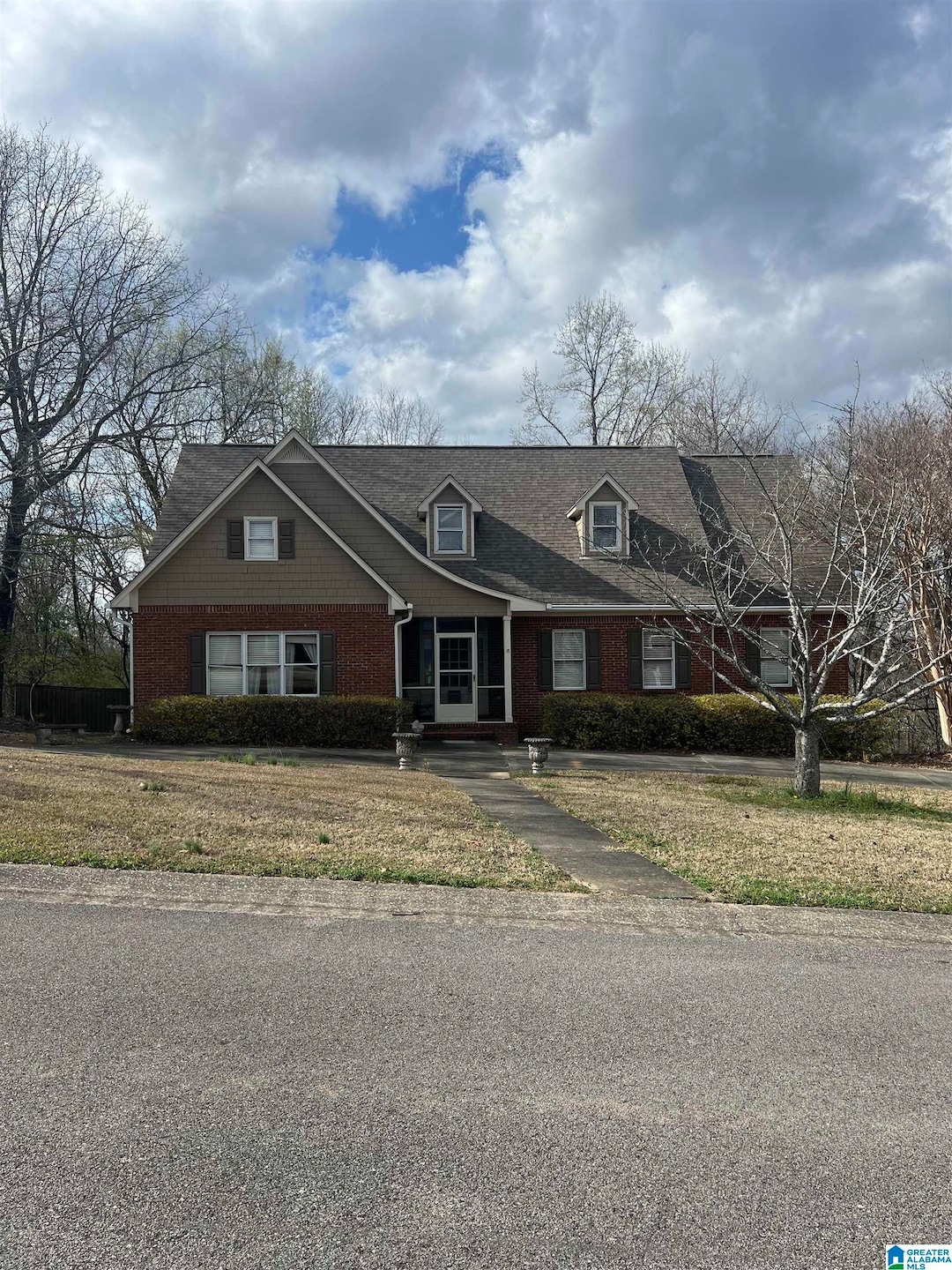
Highlights
- Deck
- Attic
- Circular Driveway
- Main Floor Primary Bedroom
- Sun or Florida Room
- Cul-De-Sac
About This Home
As of May 2024Calling all investors!!! Home is in need of repairs, including new flooring, deck and cabinetry. Listing agent has no information on the age of roof, hot water heater or HVAC. Seller is applying for long term benefits with Alabama Medicaid and home must be sold according to Medicaid requirements. Seller was tax exempt for the past few years. Buyer's agent to verify anything of importance to buyer. SELLER IS CALLING FOR HIGHEST AND BEST OFFER TO BE SUBMITTED BY 5PM ON FRIDAY, MARCH 15, 2024.
Home Details
Home Type
- Single Family
Est. Annual Taxes
- $1,485
Year Built
- Built in 1999
Lot Details
- 0.6 Acre Lot
- Cul-De-Sac
Parking
- 2 Car Garage
- Basement Garage
- Side Facing Garage
- Circular Driveway
Home Design
- Four Sided Brick Exterior Elevation
Interior Spaces
- 2-Story Property
- Elevator
- Crown Molding
- Smooth Ceilings
- Gas Fireplace
- Living Room with Fireplace
- Sun or Florida Room
- Unfinished Basement
- Basement Fills Entire Space Under The House
- Attic
Kitchen
- Electric Oven
- Laminate Countertops
Bedrooms and Bathrooms
- 3 Bedrooms
- Primary Bedroom on Main
- Walk-In Closet
- Bathtub and Shower Combination in Primary Bathroom
- Garden Bath
- Separate Shower
- Linen Closet In Bathroom
Laundry
- Laundry Room
- Laundry on main level
- Washer and Electric Dryer Hookup
Outdoor Features
- Deck
Schools
- Leeds Elementary And Middle School
- Leeds High School
Utilities
- Central Heating and Cooling System
- Gas Water Heater
Listing and Financial Details
- Visit Down Payment Resource Website
- Assessor Parcel Number 25-00-19-3-003-069.000
Ownership History
Purchase Details
Home Financials for this Owner
Home Financials are based on the most recent Mortgage that was taken out on this home.Purchase Details
Purchase Details
Similar Homes in Leeds, AL
Home Values in the Area
Average Home Value in this Area
Purchase History
| Date | Type | Sale Price | Title Company |
|---|---|---|---|
| Warranty Deed | $225,000 | None Listed On Document | |
| Warranty Deed | $225,000 | -- | |
| Warranty Deed | $215,000 | -- |
Mortgage History
| Date | Status | Loan Amount | Loan Type |
|---|---|---|---|
| Previous Owner | $175,000 | Construction |
Property History
| Date | Event | Price | Change | Sq Ft Price |
|---|---|---|---|---|
| 07/17/2025 07/17/25 | Price Changed | $529,900 | -2.8% | $173 / Sq Ft |
| 06/25/2025 06/25/25 | Price Changed | $544,900 | -0.9% | $178 / Sq Ft |
| 02/21/2025 02/21/25 | For Sale | $549,900 | +144.4% | $180 / Sq Ft |
| 05/13/2024 05/13/24 | Sold | $225,000 | -35.7% | $86 / Sq Ft |
| 03/04/2024 03/04/24 | For Sale | $350,000 | -- | $134 / Sq Ft |
Tax History Compared to Growth
Tax History
| Year | Tax Paid | Tax Assessment Tax Assessment Total Assessment is a certain percentage of the fair market value that is determined by local assessors to be the total taxable value of land and additions on the property. | Land | Improvement |
|---|---|---|---|---|
| 2024 | $1,485 | $37,620 | -- | -- |
| 2022 | $1,485 | $32,250 | $3,040 | $29,210 |
| 2021 | $1,485 | $32,250 | $3,040 | $29,210 |
| 2020 | $1,193 | $26,720 | $3,040 | $23,680 |
| 2019 | $1,112 | $25,180 | $0 | $0 |
| 2018 | $1,284 | $28,440 | $0 | $0 |
| 2017 | $1,198 | $26,820 | $0 | $0 |
| 2016 | $1,161 | $26,120 | $0 | $0 |
| 2015 | $1,161 | $26,120 | $0 | $0 |
| 2014 | $1,464 | $25,500 | $0 | $0 |
| 2013 | $1,464 | $25,500 | $0 | $0 |
Agents Affiliated with this Home
-

Seller's Agent in 2025
Kayla Jones
EXIT Legacy Realty
(205) 767-4519
13 in this area
45 Total Sales
-

Seller Co-Listing Agent in 2025
Tina Poe
EXIT Legacy Realty
(205) 999-2933
10 in this area
125 Total Sales
-

Seller's Agent in 2024
Shannon Coleman
EXIT Realty Sweet HOMElife
(205) 500-7598
2 in this area
48 Total Sales
Map
Source: Greater Alabama MLS
MLS Number: 21378809
APN: 25-00-19-3-003-069.000
- 1756 Bettye St Unit .85
- 7808 Laura St Unit 26
- 6553 Priscilla St
- 959 Diane St
- 6569 Louise St
- 1734 Bettye St Unit 1
- 948 Valley Cir
- 1760 Bettye St Unit .85
- 629 Johnnys Cove
- 618 Johnnys Cove
- 6592 Lynn Ave
- 1044 Melissa Cir
- 6525 Southern Trace Dr
- 896 Valley Cir
- 6998 Southern Trace Loop
- 1217 Elizabeth St Unit 14
- 786 Valley Cir
- 794 Valley Cir
- 7154 Rowan Rd Unit L2B3
- 859 Valley Cir
