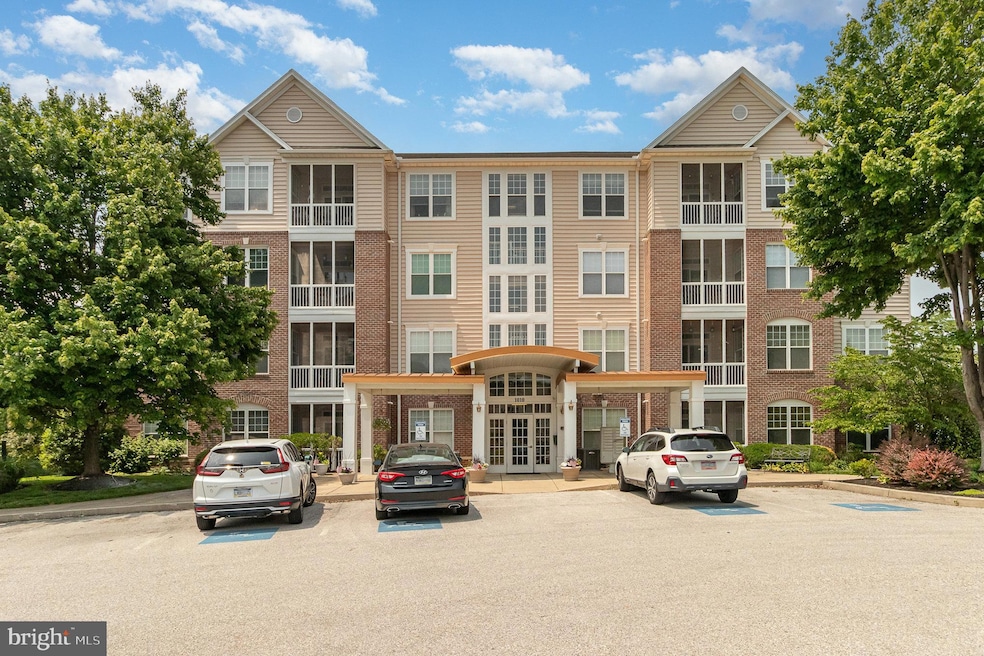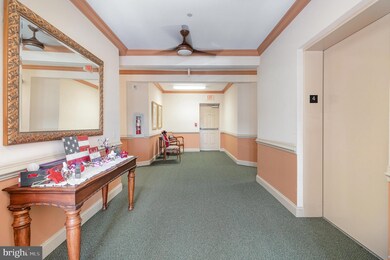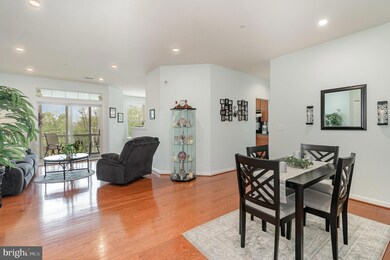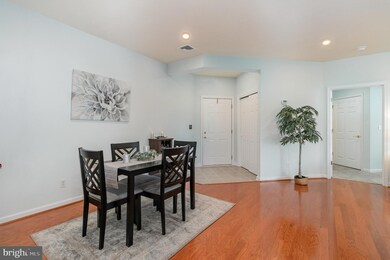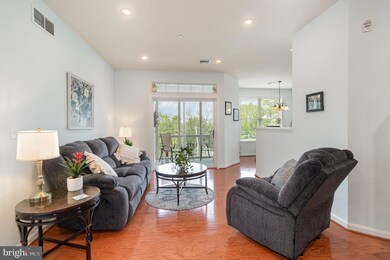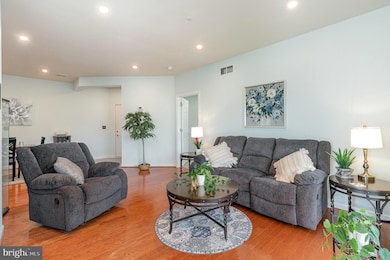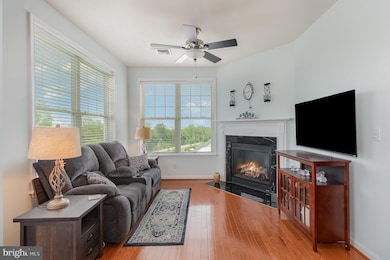Estimated payment $2,083/month
Highlights
- Active Adult
- Open Floorplan
- Wood Flooring
- Gated Community
- Contemporary Architecture
- Screened Porch
About This Home
SPECTACULAR meticulously kept move-in ready condo with elevator access in the 55+ community of Regents Glen. Enjoy carefree living in this 2 bedroom, 2 full bath condo on the top (4th) floor. This home is specifically designed for those who crave a spacious open floor living experience. You’ll feel welcome once you walk down the hall and open the front door for the first time. You will notice the 9 foot ceilings, hardwood floors and the abundance of natural light. The eat-in-kitchen with island is the focal point of the condo with all other rooms around it. The kitchen has plenty of cabinets and countertops to do your day to day cooking and the appliances convey, dining area and recessed lights. Off the kitchen is the family room/sitting area with gas fireplace. The primary bedroom suite is generous in size carpet, a walk-in closet, primary bathroom with ceramic tile flooring, and step in shower. The guest bedroom down the hall is also carpeted and a nice size with the laundry room and 2nd bathroom adjacent with ceramic tile flooring and a tub/shower combination. Once leaving the hall area are the dining room and living room with sliders to the screened, private balcony where you can relax and enjoy the views as you drink your morning coffee or just relax and read a book. Other features include forced air gas heating, central air, and a few ceiling fans. Regents Glen community offers many amenities including a golf course, driving range, swimming pool, fitness center and dining. Located within walking distance to York County Rail Trail and easy access to I83. Don’t miss out in seeing this terrific home.
Listing Agent
(717) 805-7141 joewashburn@century21.com Century 21 Realty Services License #AB068022 Listed on: 06/12/2025

Property Details
Home Type
- Condominium
Est. Annual Taxes
- $4,776
Year Built
- Built in 2002
Lot Details
- Property is in excellent condition
HOA Fees
Parking
- Parking Lot
Home Design
- Contemporary Architecture
- Entry on the 4th floor
- Brick Exterior Construction
- Vinyl Siding
Interior Spaces
- 1,533 Sq Ft Home
- Property has 1 Level
- Open Floorplan
- Ceiling height of 9 feet or more
- Ceiling Fan
- Recessed Lighting
- Gas Fireplace
- Sliding Doors
- Family Room Off Kitchen
- Living Room
- Formal Dining Room
- Screened Porch
- Security Gate
Kitchen
- Breakfast Area or Nook
- Eat-In Kitchen
- Electric Oven or Range
- Built-In Microwave
- Dishwasher
- Kitchen Island
Flooring
- Wood
- Carpet
- Ceramic Tile
Bedrooms and Bathrooms
- 2 Main Level Bedrooms
- En-Suite Primary Bedroom
- En-Suite Bathroom
- Walk-In Closet
- 2 Full Bathrooms
- Bathtub with Shower
- Walk-in Shower
Laundry
- Laundry Room
- Dryer
- Washer
Outdoor Features
- Balcony
- Screened Patio
Utilities
- Forced Air Heating and Cooling System
- Natural Gas Water Heater
Listing and Financial Details
- Tax Lot 0078
- Assessor Parcel Number 48-000-34-0078-00-CA403
Community Details
Overview
- Active Adult
- $450 Capital Contribution Fee
- Association fees include common area maintenance, exterior building maintenance, lawn maintenance, security gate, sewer, snow removal, trash, water
- Active Adult | Residents must be 55 or older
- Regents Glen HOA
- Low-Rise Condominium
- Greenleigh At Regent's Glen Subdivision
Amenities
- Common Area
- Elevator
Recreation
- Golf Course Membership Available
- Community Pool
- Jogging Path
Pet Policy
- Limit on the number of pets
- Pet Size Limit
Security
- Gated Community
- Fire Sprinkler System
Map
Home Values in the Area
Average Home Value in this Area
Tax History
| Year | Tax Paid | Tax Assessment Tax Assessment Total Assessment is a certain percentage of the fair market value that is determined by local assessors to be the total taxable value of land and additions on the property. | Land | Improvement |
|---|---|---|---|---|
| 2025 | $4,788 | $126,450 | $0 | $126,450 |
| 2024 | $4,663 | $126,450 | $0 | $126,450 |
| 2023 | $4,521 | $126,450 | $0 | $126,450 |
| 2022 | $4,399 | $126,450 | $0 | $126,450 |
| 2021 | $4,226 | $126,450 | $0 | $126,450 |
| 2020 | $4,197 | $126,450 | $0 | $126,450 |
| 2019 | $4,092 | $126,450 | $0 | $126,450 |
| 2018 | $4,005 | $126,450 | $0 | $126,450 |
| 2017 | $3,952 | $126,450 | $0 | $126,450 |
| 2016 | $0 | $126,450 | $0 | $126,450 |
| 2015 | -- | $126,450 | $0 | $126,450 |
| 2014 | -- | $126,450 | $0 | $126,450 |
Property History
| Date | Event | Price | List to Sale | Price per Sq Ft | Prior Sale |
|---|---|---|---|---|---|
| 09/27/2025 09/27/25 | Pending | -- | -- | -- | |
| 07/10/2025 07/10/25 | Price Changed | $225,000 | -2.2% | $147 / Sq Ft | |
| 06/12/2025 06/12/25 | For Sale | $230,000 | +31.8% | $150 / Sq Ft | |
| 12/16/2022 12/16/22 | Sold | $174,500 | 0.0% | $114 / Sq Ft | View Prior Sale |
| 11/18/2022 11/18/22 | Pending | -- | -- | -- | |
| 11/11/2022 11/11/22 | For Sale | $174,500 | +10.8% | $114 / Sq Ft | |
| 09/25/2020 09/25/20 | Sold | $157,500 | -3.9% | $103 / Sq Ft | View Prior Sale |
| 09/05/2020 09/05/20 | Pending | -- | -- | -- | |
| 08/07/2020 08/07/20 | Price Changed | $163,900 | -3.0% | $107 / Sq Ft | |
| 07/08/2020 07/08/20 | For Sale | $168,900 | -- | $110 / Sq Ft |
Purchase History
| Date | Type | Sale Price | Title Company |
|---|---|---|---|
| Deed | $174,500 | -- | |
| Deed | $157,500 | None Available | |
| Warranty Deed | $160,960 | -- |
Mortgage History
| Date | Status | Loan Amount | Loan Type |
|---|---|---|---|
| Open | $139,600 | New Conventional | |
| Previous Owner | $55,000 | Purchase Money Mortgage |
Source: Bright MLS
MLS Number: PAYK2083690
APN: 48-000-34-0078.00-CA403
- 1359 Ben Hogan Way
- 938 Stonehaven Way
- 1265 Stonehaven Way Unit 82
- 1215 Rannoch Ln
- 1269 Elderslie Ln Unit 112
- 1272 Elderslie Ln Unit 92
- 1269 Stonehaven Way Unit 83
- 1404 Crest Way
- 1329 Masters Ln
- 1325 Masters Ln
- 1347 Ben Hogan Way
- 818 Jack Nicklaus Cir
- 1305 Masters Ln
- 1301 Masters Ln
- 826 Jack Nicklaus Cir
- 1313 Masters Ln
- 822 Jack Nicklaus Cir
- 1317 Masters Ln
- 1309 Masters Ln
- 1321 Masters Ln
