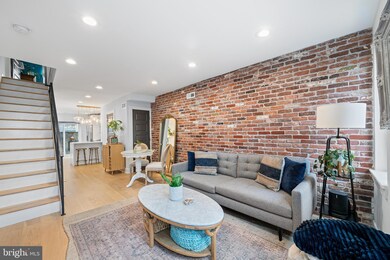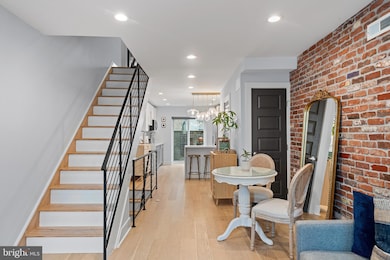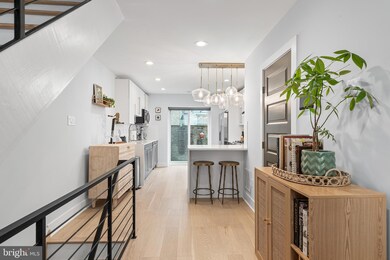
1010 Cross St Philadelphia, PA 19147
Passyunk Square NeighborhoodHighlights
- Open Floorplan
- Straight Thru Architecture
- Terrace
- Deck
- Wood Flooring
- No HOA
About This Home
As of August 2025Welcome to 1010 Cross St, a 3-Story, 3 Bed, 2.5 Bath, beauty, located on arguably the best block in Passyunk Square. Living here, you’re just steps away from the Singing Fountain, and Passyunk’s best restaurants & shops. This home has roughly 5 Years Left on the Tax Abatement*! Step inside the home and you will find an open floor plan with wide plank white oak flooring that run throughout the above grade levels of the home. A contemporary fireplace and mantle centers your living room, with TV hookups above the mantle. Just past the living room is a powder room for convenience. Towards the back of the first floor you will find a sleek, contemporary kitchen, outfitted with two-tone, flat panel cabinets, stainless steel appliances and quartz countertops that waterfall off the peninsula that provides seating for dining & entertaining. A double glass sliding door leads out to the rear yard and provides ample space for your warm weather get togethers. Upstairs you will find 2 bedrooms, each with great closet space, a large, stylish full bathroom and your laundry. Head up the stairs to the 3rd floor and you will find the Primary Suite. The Primary is complete with a large bedroom that provides city skyline views off of its private deck, a walk-in closet and a huge, modern, 4-piece bathroom with a free standing soaking tub. Above the Primary is a full roof deck with unobstructed 360 degree views of Philadelphia, river to river. Downstairs you will find a fully finished basement with space that can flex for many different uses as well as a storage closet. With a “WalkScore” of “98”, this is your chance to live in a stunning home and steps from some of the city’s hottest spots, including; Palizzi Social Club, El Chingon, Rival Bros., Suprette, Fountain Porter, Milk Jawn, Townsend and a lot more. Only a few blocks from the Broad Street Line Subway for easy access to the Stadiums, Center City & beyond!
Last Buyer's Agent
BHHS Fox & Roach At the Harper, Rittenhouse Square License #AB067991

Townhouse Details
Home Type
- Townhome
Est. Annual Taxes
- $2,689
Year Built
- Built in 1920 | Remodeled in 2020
Lot Details
- 738 Sq Ft Lot
- Lot Dimensions are 15.00 x 50.00
Parking
- On-Street Parking
Home Design
- Straight Thru Architecture
- Flat Roof Shape
- Brick Foundation
- Masonry
Interior Spaces
- Property has 3 Levels
- Open Floorplan
- Wet Bar
- Electric Fireplace
- Dining Area
Kitchen
- Eat-In Kitchen
- Gas Oven or Range
- Built-In Microwave
- Dishwasher
- Stainless Steel Appliances
- Disposal
Flooring
- Wood
- Tile or Brick
Bedrooms and Bathrooms
- 3 Bedrooms
- Walk-In Closet
- Soaking Tub
- Bathtub with Shower
- Walk-in Shower
Laundry
- Laundry on upper level
- Stacked Washer and Dryer
Finished Basement
- Heated Basement
- Basement Fills Entire Space Under The House
- Basement Windows
Outdoor Features
- Deck
- Patio
- Terrace
Utilities
- Forced Air Heating and Cooling System
- Electric Water Heater
Community Details
- No Home Owners Association
- Passyunk Square Subdivision
Listing and Financial Details
- Tax Lot 41
- Assessor Parcel Number 012246000
Ownership History
Purchase Details
Home Financials for this Owner
Home Financials are based on the most recent Mortgage that was taken out on this home.Purchase Details
Home Financials for this Owner
Home Financials are based on the most recent Mortgage that was taken out on this home.Purchase Details
Home Financials for this Owner
Home Financials are based on the most recent Mortgage that was taken out on this home.Purchase Details
Similar Homes in Philadelphia, PA
Home Values in the Area
Average Home Value in this Area
Purchase History
| Date | Type | Sale Price | Title Company |
|---|---|---|---|
| Deed | $685,000 | Title Services | |
| Deed | $650,000 | Principle Abstract & Setmnt | |
| Deed | $245,000 | Knights Abstract Inc | |
| Interfamily Deed Transfer | -- | -- |
Mortgage History
| Date | Status | Loan Amount | Loan Type |
|---|---|---|---|
| Previous Owner | $548,000 | New Conventional | |
| Previous Owner | $510,400 | New Conventional | |
| Previous Owner | $74,600 | Purchase Money Mortgage | |
| Previous Owner | $431,250 | Commercial |
Property History
| Date | Event | Price | Change | Sq Ft Price |
|---|---|---|---|---|
| 08/28/2025 08/28/25 | Sold | $725,000 | 0.0% | $315 / Sq Ft |
| 07/20/2025 07/20/25 | Pending | -- | -- | -- |
| 07/09/2025 07/09/25 | Price Changed | $725,000 | -3.3% | $315 / Sq Ft |
| 05/29/2025 05/29/25 | For Sale | $750,000 | +9.5% | $326 / Sq Ft |
| 08/24/2021 08/24/21 | Sold | $685,000 | -2.1% | $351 / Sq Ft |
| 07/15/2021 07/15/21 | For Sale | $699,900 | +7.7% | $359 / Sq Ft |
| 07/07/2020 07/07/20 | Sold | $650,000 | 0.0% | $325 / Sq Ft |
| 04/10/2020 04/10/20 | For Sale | $650,000 | -- | $325 / Sq Ft |
Tax History Compared to Growth
Tax History
| Year | Tax Paid | Tax Assessment Tax Assessment Total Assessment is a certain percentage of the fair market value that is determined by local assessors to be the total taxable value of land and additions on the property. | Land | Improvement |
|---|---|---|---|---|
| 2025 | $2,255 | $534,300 | $106,860 | $427,440 |
| 2024 | $2,255 | $534,300 | $106,860 | $427,440 |
| 2023 | $2,255 | $447,900 | $89,580 | $358,320 |
| 2022 | $2,255 | $161,072 | $89,580 | $71,492 |
| 2021 | $3,039 | $0 | $0 | $0 |
| 2020 | $3,039 | $0 | $0 | $0 |
| 2019 | $2,805 | $0 | $0 | $0 |
| 2018 | $2,331 | $0 | $0 | $0 |
| 2017 | $2,331 | $0 | $0 | $0 |
| 2016 | $2,331 | $0 | $0 | $0 |
| 2015 | $16,269 | $0 | $0 | $0 |
| 2014 | -- | $166,500 | $14,307 | $152,193 |
| 2012 | -- | $10,624 | $1,268 | $9,356 |
Agents Affiliated with this Home
-
Michael Scipione

Seller's Agent in 2025
Michael Scipione
Coldwell Banker Realty
(215) 768-7533
19 in this area
144 Total Sales
-
Marc Hammarberg

Buyer's Agent in 2025
Marc Hammarberg
BHHS Fox & Roach
(267) 975-3625
9 in this area
264 Total Sales
-
Andrew Blank
A
Buyer Co-Listing Agent in 2025
Andrew Blank
BHHS Fox & Roach
(484) 319-3333
1 in this area
22 Total Sales
-
Nick Keenan

Seller's Agent in 2021
Nick Keenan
Compass RE
(215) 514-4789
3 in this area
145 Total Sales
-
Zach Dupras

Buyer's Agent in 2021
Zach Dupras
Coldwell Banker Realty
(302) 242-5280
2 in this area
99 Total Sales
-
Robin Gordon

Seller's Agent in 2020
Robin Gordon
BHHS Fox & Roach
(610) 246-2281
1 in this area
1,300 Total Sales
Map
Source: Bright MLS
MLS Number: PAPH2486368
APN: 012246000
- 1015 Tasker St
- 1513 S 10th St
- 1508 S 10th St
- 1518 E Passyunk Ave
- 1031 Morris St
- 1602 E Passyunk Ave
- 1606 E Passyunk Ave
- 1116 Greenwich St
- 1622 E Passyunk Ave
- 1143 Tasker St
- 905 Watkins St
- 516 Pierce St
- 1416 S 9th St
- 816 Cross St
- 821 Mountain St
- 819 Cross St
- 1201 Dickinson St
- 1110 Pierce St
- 908 Reed St
- 843 Watkins St






