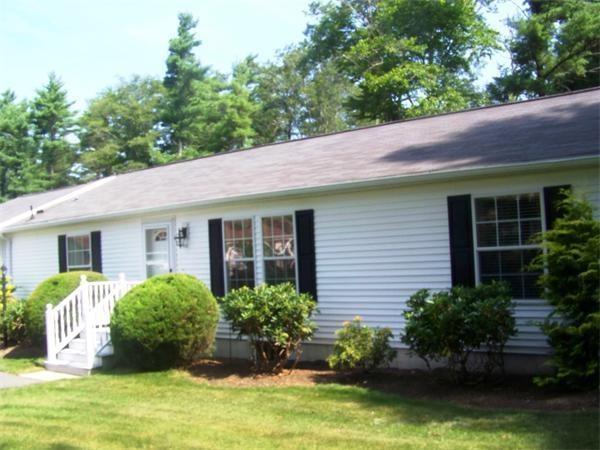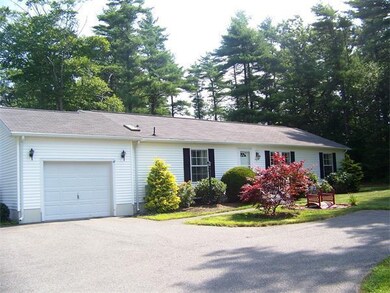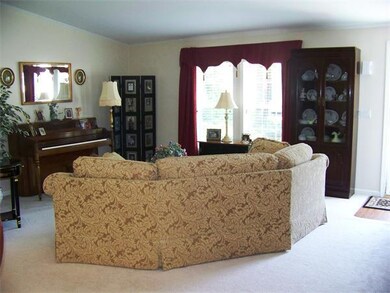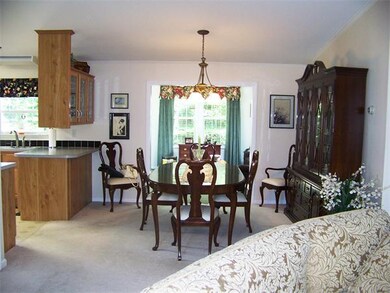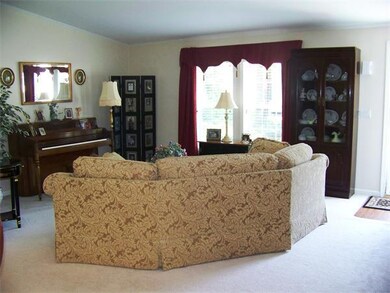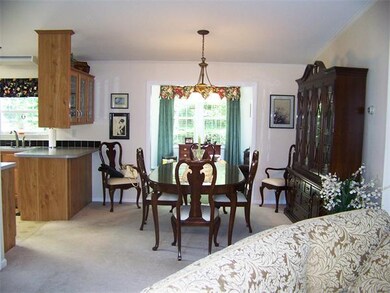
1010 Crystal Way Middleboro, MA 02346
Highlights
- Senior Community
- Deck
- Main Floor Primary Bedroom
- Open Floorplan
- Wooded Lot
- Sun or Florida Room
About This Home
As of October 2014Meticulous maintain Princeton Elite home situated on a private lot in the luxurious 55+ community of Oak Point. The spacious home has an open floor plan of living & dining which flows nicely to the large eat in kitchen. The kitchen leads to a screened in porch and deck overlooking the private backyard. The home has additional living area which adds nicely to the spacious home. Enjoy the amentias Oak Point offers including 3 pools, tennis, billiards, & socail events. A true must see.
Last Agent to Sell the Property
Team Cameron Corcoran
William Raveis R.E. & Home Services Listed on: 01/23/2014
Last Buyer's Agent
Lawrence Hunt
Boston Connect Real Estate License #455013960

Home Details
Home Type
- Single Family
Year Built
- Built in 2003
Lot Details
- Level Lot
- Wooded Lot
Parking
- 1 Car Attached Garage
- Driveway
- Open Parking
Home Design
- Shingle Roof
- Modular or Manufactured Materials
- Concrete Perimeter Foundation
Interior Spaces
- 1,200 Sq Ft Home
- Open Floorplan
- Ceiling Fan
- Skylights
- French Doors
- Sliding Doors
- Dining Area
- Sun or Florida Room
- Screened Porch
- Dishwasher
- Laundry on main level
Flooring
- Wall to Wall Carpet
- Laminate
- Vinyl
Bedrooms and Bathrooms
- 3 Bedrooms
- Primary Bedroom on Main
- 2 Full Bathrooms
- Dual Vanity Sinks in Primary Bathroom
Home Security
- Storm Windows
- Storm Doors
Outdoor Features
- Deck
- Rain Gutters
Utilities
- Central Heating and Cooling System
- 1 Cooling Zone
- 220 Volts
- Natural Gas Connected
- Gas Water Heater
- Sewer Inspection Required for Sale
- Cable TV Available
Community Details
Overview
- Senior Community
- Property has a Home Owners Association
- Oak Point 55+ Community Subdivision
Recreation
- Tennis Courts
- Community Pool
- Jogging Path
Similar Homes in the area
Home Values in the Area
Average Home Value in this Area
Property History
| Date | Event | Price | Change | Sq Ft Price |
|---|---|---|---|---|
| 10/18/2014 10/18/14 | Off Market | $213,000 | -- | -- |
| 10/07/2014 10/07/14 | Sold | $213,000 | 0.0% | $178 / Sq Ft |
| 10/07/2014 10/07/14 | Sold | $213,000 | -3.2% | $178 / Sq Ft |
| 08/19/2014 08/19/14 | Pending | -- | -- | -- |
| 07/16/2014 07/16/14 | For Sale | $220,000 | +3.3% | $183 / Sq Ft |
| 04/11/2014 04/11/14 | Off Market | $213,000 | -- | -- |
| 01/23/2014 01/23/14 | For Sale | $220,000 | -2.2% | $183 / Sq Ft |
| 11/06/2013 11/06/13 | For Sale | $225,000 | -- | $188 / Sq Ft |
Tax History Compared to Growth
Agents Affiliated with this Home
-
T
Seller's Agent in 2014
Team Cameron Corcoran
William Raveis R.E. & Home Services
-

Seller's Agent in 2014
Barbara Corcoran
William Raveis Real Estate & Home Services
(508) 648-7569
1 in this area
92 Total Sales
-
L
Buyer's Agent in 2014
Lawrence Hunt
Boston Connect
-
M
Buyer's Agent in 2014
Member Non
cci.unknownoffice
Map
Source: MLS Property Information Network (MLS PIN)
MLS Number: 71625665
- 3008 Simmons Rd
- 1705 Pheasant Ln Unit 1705PHE
- 1903 Pheasant Ln Unit 1903PHE
- 3402 Pheasant Ln Unit 3402PHE
- 1503 Green St Unit 1503GRE
- 6804 Island Dr Unit 6804ISL
- 105 Plain St
- 111 Plain St
- 117 Plain St
- 103 Thompson St
- 85 Thompson St
- 0 Thompson St
- Lot B Thompson St
- Lot A Thompson St
- 67 Thompson St
- 61 Thompson St
- 55 Thompson St
- Lot 000 Summer St
- 272 Everett St
- 9 Woloski Park
