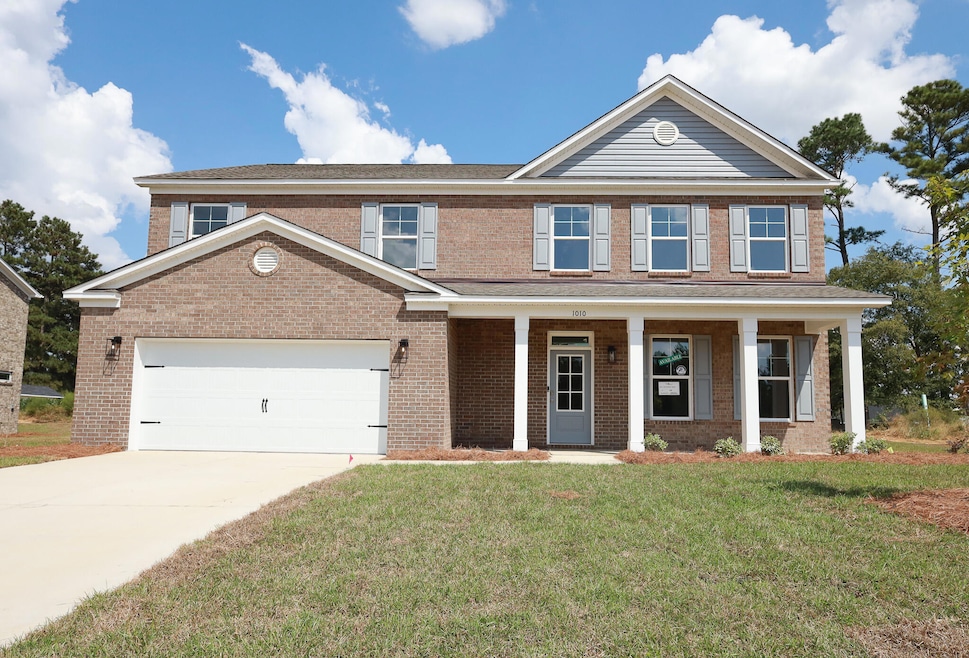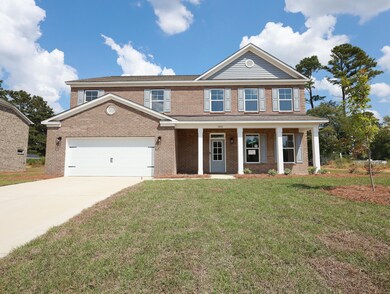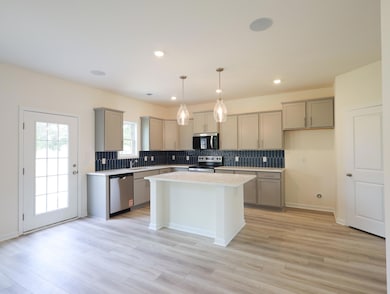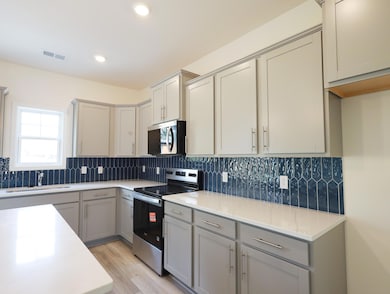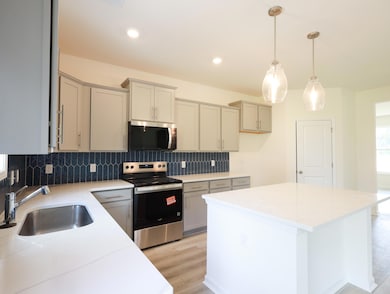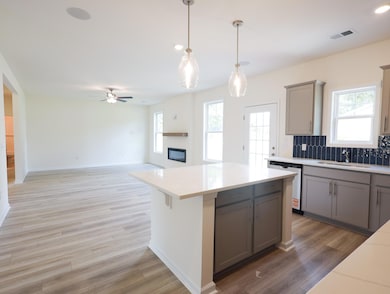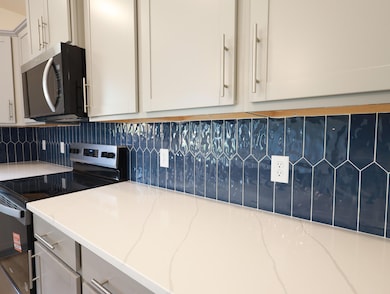PENDING
NEW CONSTRUCTION
$18K PRICE DROP
1010 Curlew Cir Sumter, SC 29150
Estimated payment $2,344/month
Total Views
5,251
5
Beds
3
Baths
3,090
Sq Ft
$120
Price per Sq Ft
Highlights
- New Construction
- Traditional Architecture
- 2 Car Attached Garage
- Canyon View
- Front Porch
- Eat-In Kitchen
About This Home
The Beaujolais, built by Great Southern Homes, open main level features formal dining room, kitchen, family room, and guest suite complete with full bath. 2nd level features 3 additional bedrooms, and full bath. Owner's suite with 2 oversize walk in closets, and luxurious en suite with his and hers sink, separate tub, shower, and water closet.
Home Details
Home Type
- Single Family
Year Built
- Built in 2025 | New Construction
Lot Details
- 0.27 Acre Lot
- Landscaped
HOA Fees
- $25 Monthly HOA Fees
Parking
- 2 Car Attached Garage
Home Design
- Traditional Architecture
- 2-Story Property
- Brick Exterior Construction
- Slab Foundation
- Shingle Roof
Interior Spaces
- 3,090 Sq Ft Home
- Electric Fireplace
- Window Treatments
- Canyon Views
- Home Security System
- Washer and Electric Dryer Hookup
Kitchen
- Eat-In Kitchen
- Range
- Recirculated Exhaust Fan
- Microwave
- Dishwasher
- Disposal
Flooring
- Carpet
- Luxury Vinyl Tile
Bedrooms and Bathrooms
- 5 Bedrooms
- 3 Full Bathrooms
Accessible Home Design
- Accessibility Features
Outdoor Features
- Front Porch
- Stoop
Schools
- Alice Drive Elementary School
- Alice Drive Middle School
- Sumter High School
Utilities
- Cooling Available
- Heating System Uses Natural Gas
- Heat Pump System
- Cable TV Available
Community Details
- Association fees include ground maintenance
- Heritage Bay Subdivision
Listing and Financial Details
- Auction
- Home warranty included in the sale of the property
- Assessor Parcel Number 1851302017
Map
Create a Home Valuation Report for This Property
The Home Valuation Report is an in-depth analysis detailing your home's value as well as a comparison with similar homes in the area
Home Values in the Area
Average Home Value in this Area
Property History
| Date | Event | Price | List to Sale | Price per Sq Ft |
|---|---|---|---|---|
| 10/30/2025 10/30/25 | Pending | -- | -- | -- |
| 09/19/2025 09/19/25 | Price Changed | $369,900 | -2.6% | $120 / Sq Ft |
| 07/28/2025 07/28/25 | Price Changed | $379,900 | -2.0% | $123 / Sq Ft |
| 07/22/2025 07/22/25 | For Sale | $387,791 | -- | $125 / Sq Ft |
Source: Sumter Board of REALTORS®
Source: Sumter Board of REALTORS®
MLS Number: 200025
Nearby Homes
- 925 Curlew Cir
- 980 Curlew Cir
- 1040 Curlew Cir
- 1020 Curlew Cir
- 970 Curlew Cir
- 880 Curlew Cir
- 850 Curlew Cir
- 2965 S Wise Dr
- 20 Rallidae Ct
- 30 Mere Ct
- 420 Kittiwake Ln
- 575 Curlew Cir
- 20 Egret Ct
- 30 Egret Ct Unit Lot 120
- 30 Egret Ct
- 515 Curlew Cir
- 530 Curlew Cir
- 40 Egret Ct Unit Lot 121
- 40 Egret Ct
- 60 Egret Ct
