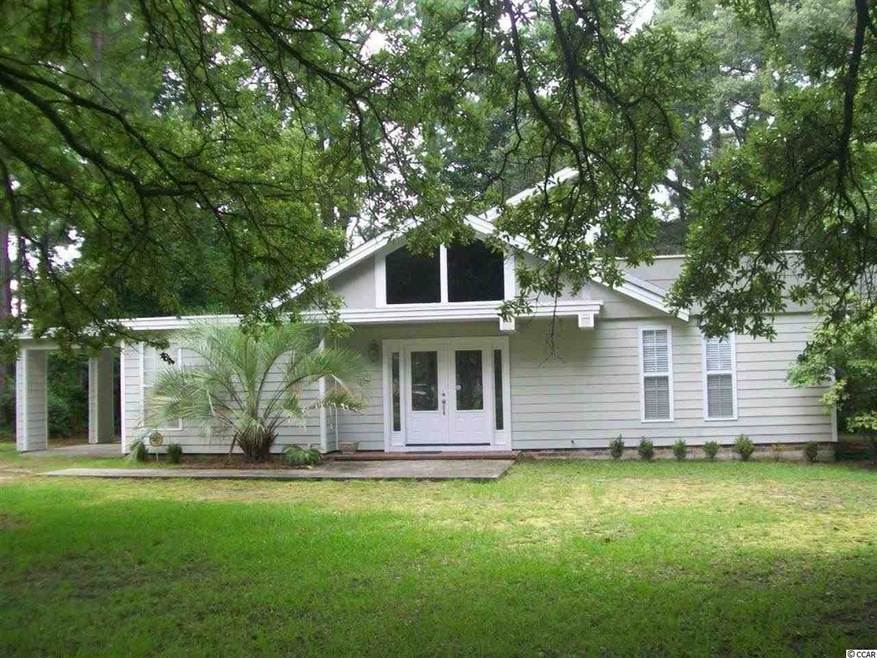
1010 Cuttino St Georgetown, SC 29440
Highlights
- Contemporary Architecture
- Soaking Tub and Shower Combination in Primary Bathroom
- Bonus Room
- Vaulted Ceiling
- Main Floor Bedroom
- Stainless Steel Appliances
About This Home
As of September 20173BR/2BA home in Country Club Estates with loft that can be used as 4th bedroom. Newly renovated kitchen with granite counter tops and stainless appliances. Unique brick flooring with spiral staircase and vaulted ceiling. Home is located close to downtown waterfront. Square footage is approximate and not guaranteed. Buyer is responsible for verification.
Last Agent to Sell the Property
Robert Taylor
CB Sea Coast Advantage GT License #28471 Listed on: 08/01/2013
Last Buyer's Agent
AGENT .NON-MLS
ICE Mortgage Technology INC
Home Details
Home Type
- Single Family
Est. Annual Taxes
- $1,035
Year Built
- Built in 1976
Lot Details
- Rectangular Lot
Parking
- 1 Car Attached Garage
Home Design
- Contemporary Architecture
- Slab Foundation
- Masonry Siding
- Tile
Interior Spaces
- 1,950 Sq Ft Home
- 1.5-Story Property
- Vaulted Ceiling
- Ceiling Fan
- Window Treatments
- Dining Area
- Bonus Room
- Washer and Dryer
Kitchen
- Range
- Microwave
- Dishwasher
- Stainless Steel Appliances
- Disposal
Flooring
- Carpet
- Vinyl
Bedrooms and Bathrooms
- 3 Bedrooms
- Main Floor Bedroom
- Split Bedroom Floorplan
- Bathroom on Main Level
- 2 Full Bathrooms
- Soaking Tub and Shower Combination in Primary Bathroom
Home Security
- Home Security System
- Fire and Smoke Detector
Outdoor Features
- Patio
- Front Porch
Utilities
- Central Heating and Cooling System
- Water Heater
- Cable TV Available
Ownership History
Purchase Details
Home Financials for this Owner
Home Financials are based on the most recent Mortgage that was taken out on this home.Purchase Details
Home Financials for this Owner
Home Financials are based on the most recent Mortgage that was taken out on this home.Similar Homes in Georgetown, SC
Home Values in the Area
Average Home Value in this Area
Purchase History
| Date | Type | Sale Price | Title Company |
|---|---|---|---|
| Warranty Deed | $158,000 | None Available | |
| Deed | $150,000 | -- |
Mortgage History
| Date | Status | Loan Amount | Loan Type |
|---|---|---|---|
| Open | $79,000 | New Conventional | |
| Previous Owner | $153,061 | Future Advance Clause Open End Mortgage | |
| Previous Owner | $20,000 | Credit Line Revolving |
Property History
| Date | Event | Price | Change | Sq Ft Price |
|---|---|---|---|---|
| 09/01/2017 09/01/17 | Sold | $158,000 | -11.2% | $81 / Sq Ft |
| 07/24/2017 07/24/17 | Pending | -- | -- | -- |
| 01/02/2017 01/02/17 | For Sale | $178,000 | +18.7% | $91 / Sq Ft |
| 11/18/2013 11/18/13 | Sold | $150,000 | -5.7% | $77 / Sq Ft |
| 08/15/2013 08/15/13 | Pending | -- | -- | -- |
| 08/01/2013 08/01/13 | For Sale | $159,000 | -- | $82 / Sq Ft |
Tax History Compared to Growth
Tax History
| Year | Tax Paid | Tax Assessment Tax Assessment Total Assessment is a certain percentage of the fair market value that is determined by local assessors to be the total taxable value of land and additions on the property. | Land | Improvement |
|---|---|---|---|---|
| 2024 | $1,035 | $6,160 | $1,600 | $4,560 |
| 2023 | $1,035 | $6,160 | $1,600 | $4,560 |
| 2022 | $908 | $6,160 | $1,600 | $4,560 |
| 2021 | $878 | $6,160 | $1,600 | $4,560 |
| 2020 | $877 | $6,160 | $1,600 | $4,560 |
| 2019 | $873 | $6,256 | $1,760 | $4,496 |
| 2018 | $1,281 | $62,560 | $0 | $0 |
| 2017 | $1,108 | $59,400 | $0 | $0 |
| 2016 | $1,090 | $5,940 | $0 | $0 |
| 2015 | $918 | $0 | $0 | $0 |
| 2014 | $918 | $148,500 | $44,000 | $104,500 |
| 2012 | -- | $156,400 | $44,000 | $112,400 |
Agents Affiliated with this Home
-
Jeremy Blanton

Seller's Agent in 2017
Jeremy Blanton
RE/MAX
(843) 222-9402
136 Total Sales
-
Sandra Shaw

Buyer's Agent in 2017
Sandra Shaw
RE/MAX
(843) 344-4644
1 in this area
18 Total Sales
-
R
Seller's Agent in 2013
Robert Taylor
CB Sea Coast Advantage GT
-
A
Buyer's Agent in 2013
AGENT .NON-MLS
ICE Mortgage Technology INC
Map
Source: Coastal Carolinas Association of REALTORS®
MLS Number: 1313573
APN: 05-0009-039-00-00
- 1006 Cuttino St
- 1121 Grimes St
- 2478 N Fraser St Unit 12+ acres
- 1306 Richmond Dr
- 1307 Richmond Dr
- 514 Palm St
- 0 Rainey Dr
- 1173 Palmetto St
- 632 Magnolia Dr
- 2405 & 2407 Highmarket St
- 640 Willowbank Rd
- 1028 Duke St
- 1901 Prince St
- 125 N Fraser St
- 414 King St
- 405 Lafayette St
- 932 Duke St
- 1209 Prince St
- 405 Orange St Unit Historic District
- 105 S Merriman Rd
