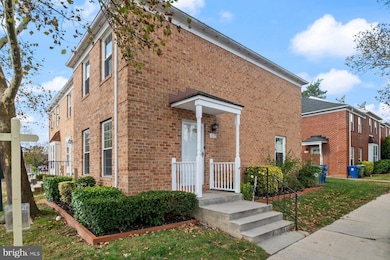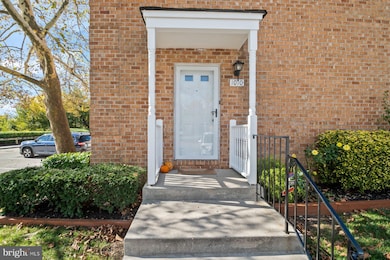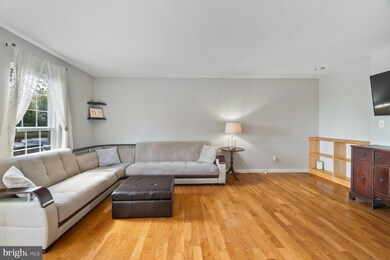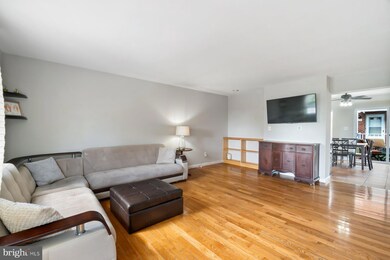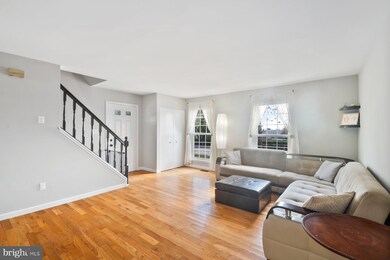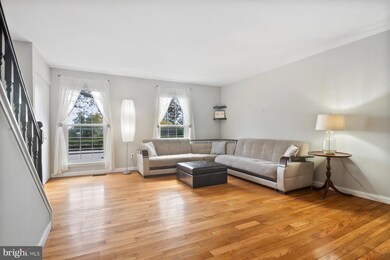1010 Dartmouth Glen Way Baltimore, MD 21212
Chinquapin Park NeighborhoodEstimated payment $1,908/month
Highlights
- Traditional Floor Plan
- Wood Flooring
- Living Room
- Traditional Architecture
- Country Kitchen
- Home Security System
About This Home
Rare chance to own a spacious and beautifully renovated 3BR/2BA EOG home in the coveted cul-de-sac community of Dartmouth Glen in the Belvedere Square area! This home features a bright living room flooded with natural light, recessed lighting, and gorgeous wood floors, leading to a spacious eat-in kitchen perfect for cooking and entertaining. Upstairs, you’ll find two oversized bedrooms with plenty of closet space and a fully updated hall bath. The finished lower level offers a third bedrom flexible space for a family room, guest suite, or office, complete with a full bath and laundry room. The exterior includes a lovely patio, perfect for outdoor activities, gardening, or simply enjoying the fresh air. One of the standout features of this townhome is its end-unit location, which provides additional windows, abundant natural light, and extra privacy. Modern amenities include wood flooring, updated tile flooring in kitchen, and premium LVP throughout (no carpet), newer windows, roof, updated second floor bathroom and stainless-steel appliances giving the home a fresh, move-in-ready feel. Enjoy the convenience of HOA-provided lawn maintenance and snow removal, giving you more time to relax and explore the neighborhood. Located on a quiet cul-de-sac, this home is walking distance to The Senator Theatre, shops, restaurants, parks and everything Belvedere Square has to offer. DO NOT MISS OUT... these units don't come around often!
Listing Agent
(301) 943-0708 seanmussery@yahoo.com CENTURY 21 New Millennium License #RS0039945 Listed on: 10/24/2025

Townhouse Details
Home Type
- Townhome
Est. Annual Taxes
- $5,002
Year Built
- Built in 1987
Lot Details
- 1,742 Sq Ft Lot
HOA Fees
- $180 Monthly HOA Fees
Home Design
- Traditional Architecture
- Brick Exterior Construction
- Asphalt Roof
Interior Spaces
- Property has 3 Levels
- Traditional Floor Plan
- Ceiling Fan
- Window Treatments
- Living Room
- Wood Flooring
- Finished Basement
- Laundry in Basement
- Home Security System
Kitchen
- Country Kitchen
- Stove
Bedrooms and Bathrooms
Laundry
- Laundry Room
- Washer
Utilities
- Central Air
- Heat Pump System
- Vented Exhaust Fan
- Electric Water Heater
Community Details
- Belvedere Square Subdivision
Listing and Financial Details
- Tax Lot 794
- Assessor Parcel Number 0327565138A794
Map
Home Values in the Area
Average Home Value in this Area
Tax History
| Year | Tax Paid | Tax Assessment Tax Assessment Total Assessment is a certain percentage of the fair market value that is determined by local assessors to be the total taxable value of land and additions on the property. | Land | Improvement |
|---|---|---|---|---|
| 2025 | $4,228 | $211,967 | -- | -- |
| 2024 | $4,228 | $198,600 | $30,000 | $168,600 |
| 2023 | $4,092 | $193,367 | $0 | $0 |
| 2022 | $3,973 | $188,133 | $0 | $0 |
| 2021 | $4,316 | $182,900 | $30,000 | $152,900 |
| 2020 | $3,745 | $177,033 | $0 | $0 |
| 2019 | $3,588 | $171,167 | $0 | $0 |
| 2018 | $3,563 | $165,300 | $30,000 | $135,300 |
| 2017 | $3,566 | $163,600 | $0 | $0 |
| 2016 | -- | $161,900 | $0 | $0 |
| 2015 | $2,884 | $160,200 | $0 | $0 |
| 2014 | $2,884 | $160,200 | $0 | $0 |
Property History
| Date | Event | Price | List to Sale | Price per Sq Ft | Prior Sale |
|---|---|---|---|---|---|
| 11/02/2025 11/02/25 | Pending | -- | -- | -- | |
| 10/24/2025 10/24/25 | For Sale | $249,999 | +101.6% | $145 / Sq Ft | |
| 12/07/2012 12/07/12 | Sold | $124,000 | -4.5% | $108 / Sq Ft | View Prior Sale |
| 10/12/2012 10/12/12 | Pending | -- | -- | -- | |
| 05/04/2012 05/04/12 | Price Changed | $129,900 | -7.1% | $113 / Sq Ft | |
| 04/18/2012 04/18/12 | Price Changed | $139,900 | -6.7% | $121 / Sq Ft | |
| 03/12/2012 03/12/12 | For Sale | $150,000 | -- | $130 / Sq Ft |
Purchase History
| Date | Type | Sale Price | Title Company |
|---|---|---|---|
| Deed | $124,000 | Lawyers Trust Title Company | |
| Deed | -- | -- | |
| Deed | $87,000 | -- |
Mortgage History
| Date | Status | Loan Amount | Loan Type |
|---|---|---|---|
| Open | $8,500 | Unknown | |
| Open | $111,600 | New Conventional |
Source: Bright MLS
MLS Number: MDBA2187786
APN: 5138A-794
- 1007 Dartmouth Glen Way
- 1009 E Northern Pkwy
- 909 E Lake Ave
- 5914 Northwood Dr
- 6134 Parkway Dr
- 1033 Marlau Dr
- 717 Highwood Dr
- 917 Reverdy Rd
- 1103 E Northern Pkwy
- 1107 E Northern Pkwy
- 726 Highwood Dr
- 912 Evesham Ave
- 705 E Lake Ave
- 5811 Kipling Ct
- 1049 Reverdy Rd
- 916 E Belvedere Ave
- 1027 Evesham Ave
- 830 Saint Dunstans Rd
- 1101 Gittings Ave
- 6231 Northwood Dr

